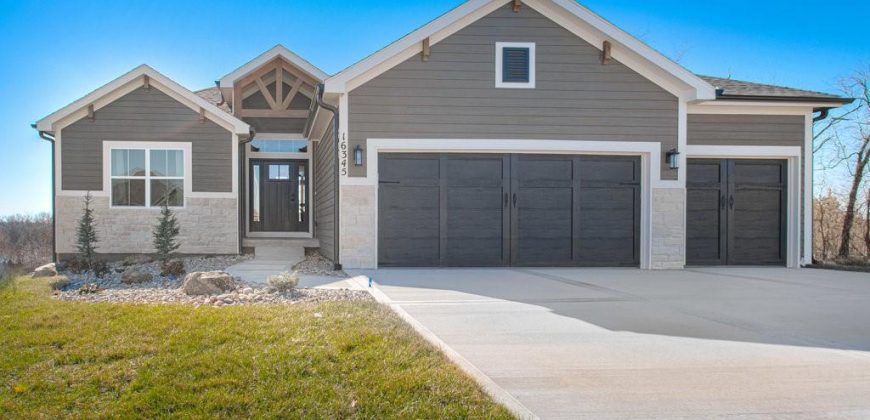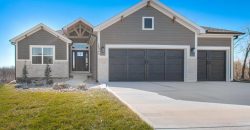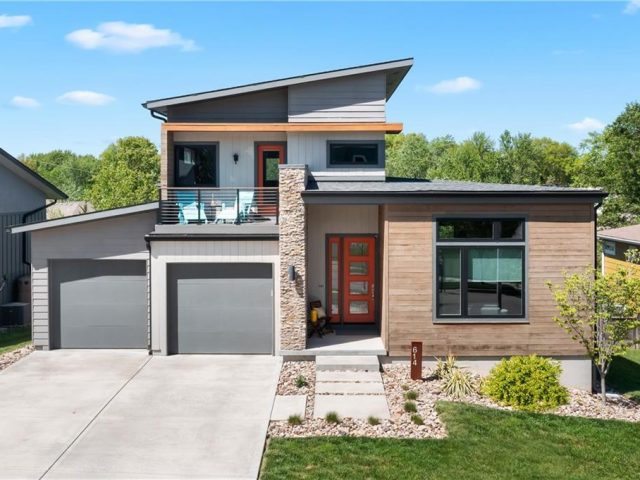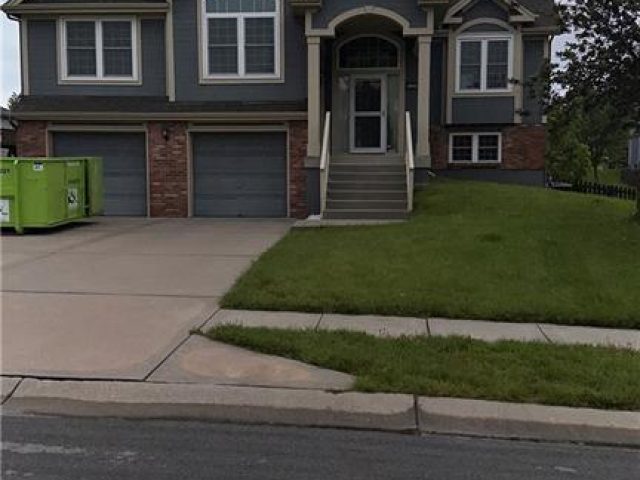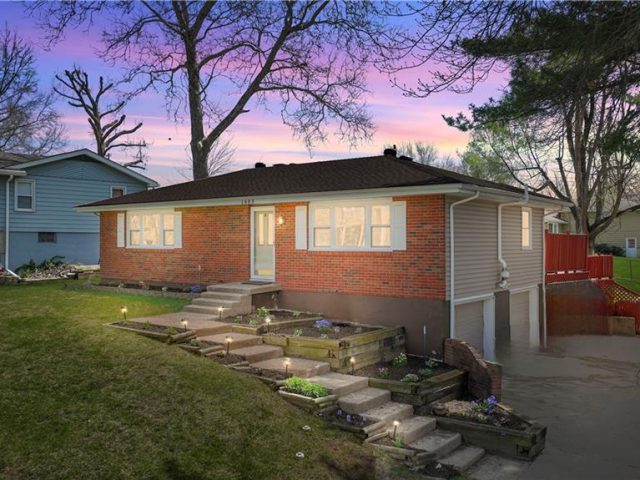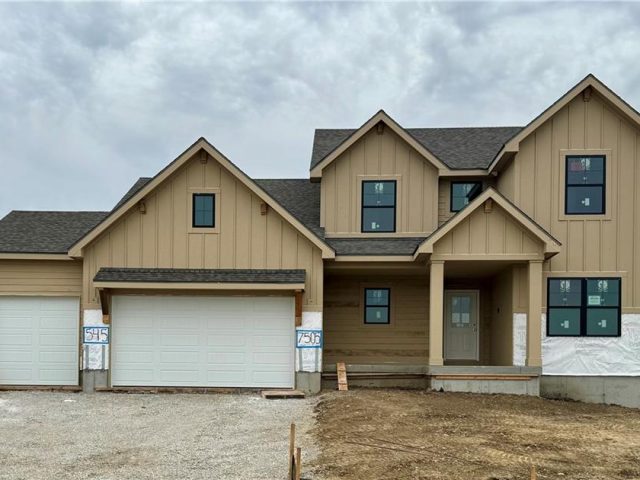16875 NW 124 Street, Platte City, MO 64079 | MLS#2484831
2484831
Property ID
2,509 SqFt
Size
4
Bedrooms
3
Bathrooms
Description
Azalea Gold By Gary Kerns Home Builders
Address
- Country: United States
- Province / State: MO
- City / Town: Platte City
- Neighborhood: Running Horse
- Postal code / ZIP: 64079
- Property ID 2484831
- Price $648,425
- Property Type Single Family Residence
- Property status Pending
- Bedrooms 4
- Bathrooms 3
- Year Built 2024
- Size 2509 SqFt
- Land area 0.29 SqFt
- Garages 3
- School District Platte County R-III
- High School Platte County R-III
- Acres 0.29
- Age 2 Years/Less
- Bathrooms 3 full, 0 half
- Builder Unknown
- HVAC ,
- County Platte
- Dining Eat-In Kitchen
- Fireplace 1 -
- Floor Plan Reverse 1.5 Story
- Garage 3
- HOA $625 / Annually
- Floodplain No
- HMLS Number 2484831
- Property Status Pending
- Warranty Builder-1 yr
Get Directions
Nearby Places
Contact
Michael
Your Real Estate AgentSimilar Properties
HIP and COOL Modern-Built 1.5 Story with Clean Lines, High Ceilings, Exposed Beam, Amazing 2nd Level Loft Overlook with Metal/Wire Stair Railing with Maple Railings, and MORE, all packed into a neat and tidy floorplan that will take your breath away! Located in the Coveted Urban North Subdivision, which is a pocket neighborhood of Contemporary […]
Very open floor plan, all new appliances with gas range. True 4 bedroom, 3 full bath. Great outdoor space with deck, covered patio plus uncovered area with firepit.
Nestled in the charming neighborhood of Gladstone, this inviting raised ranch home at 1605 NE 74th Terr offers a delightful blend of comfort and style. With two bedrooms and two bathrooms, this residence presents a cozy retreat for you to call home. Step inside to discover a warm and welcoming ambiance throughout. The main […]
The Hawthorn II by Hearthside Homes is such a great floor plan! The main floor primary bedroom has split bathroom vanities and a huge shower. A separate flex space perfect for an office/den/playroom. The kitchen shows off an island and looks out to the great room and dining area, which opens to the covered patio. […]

