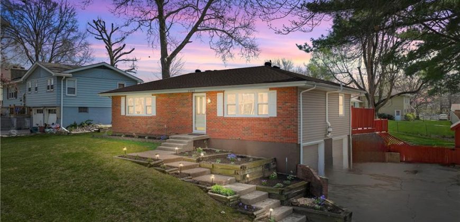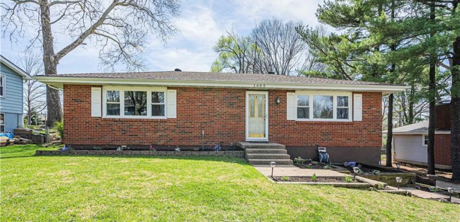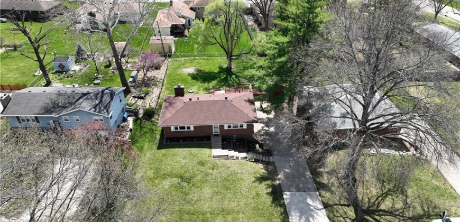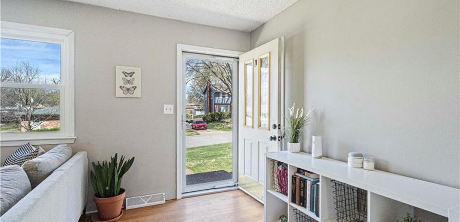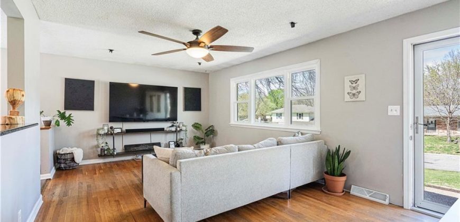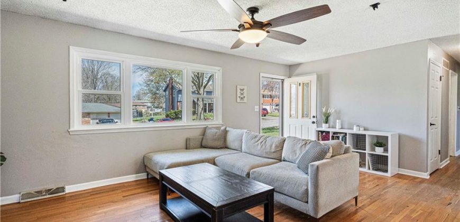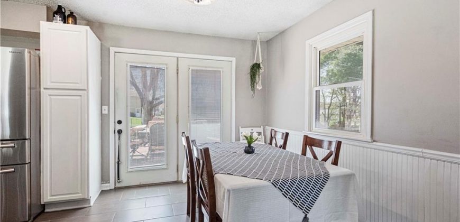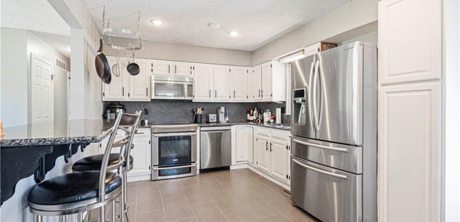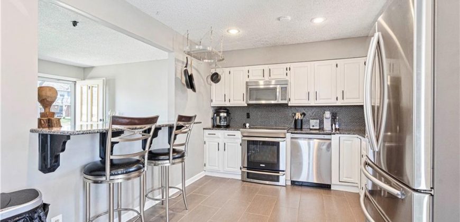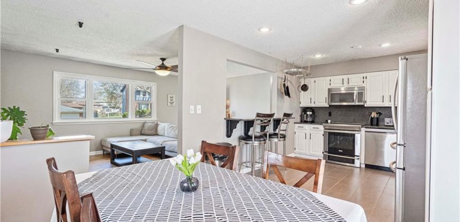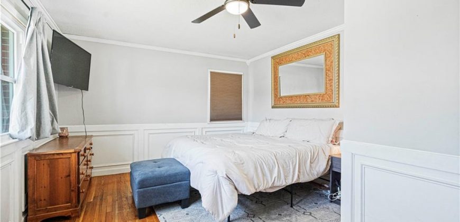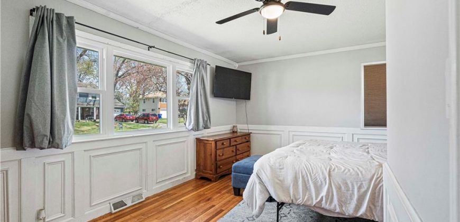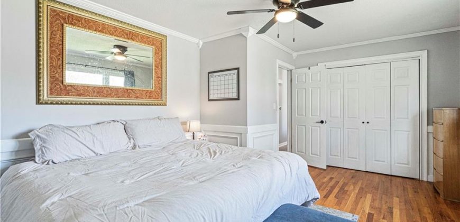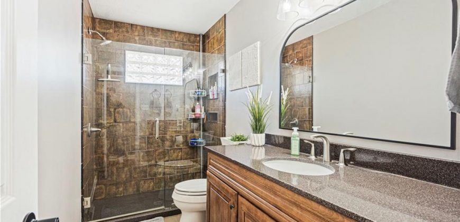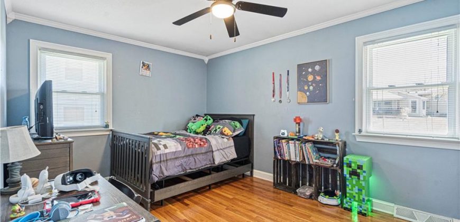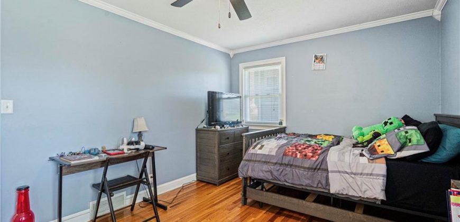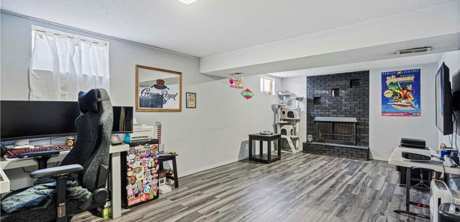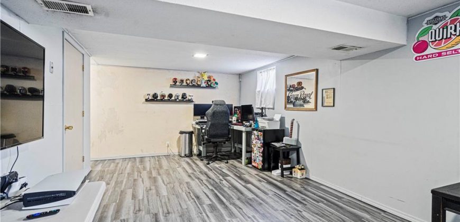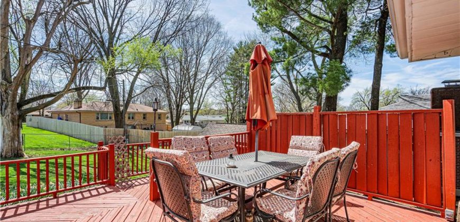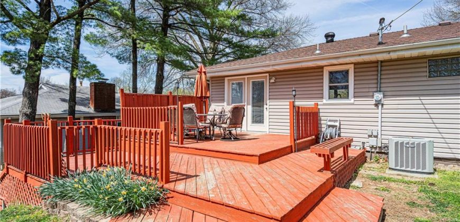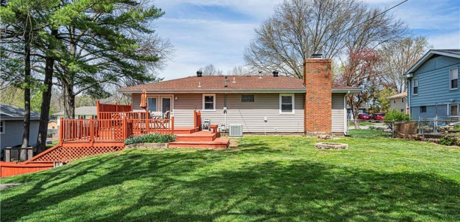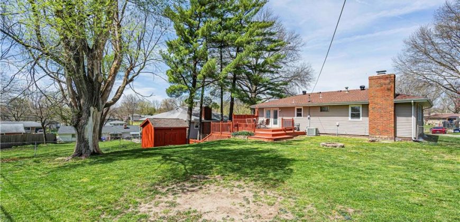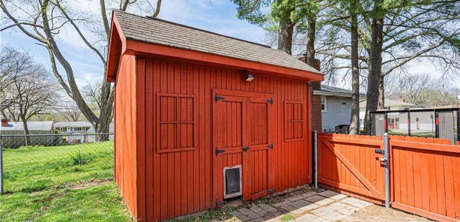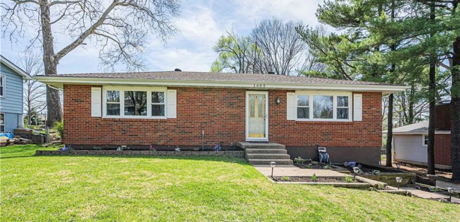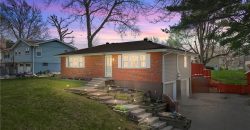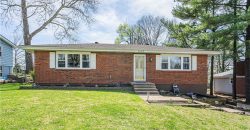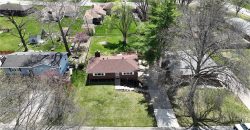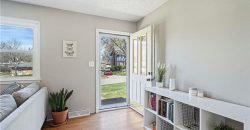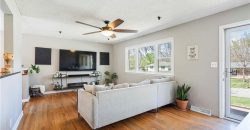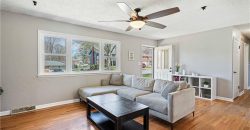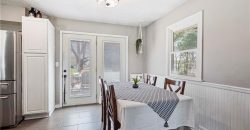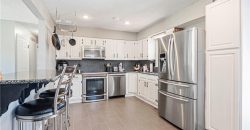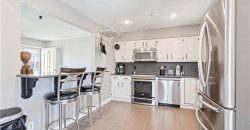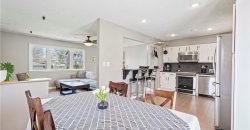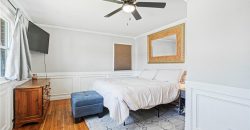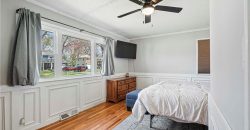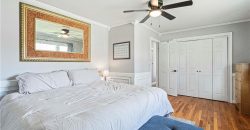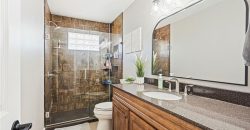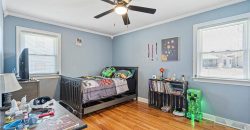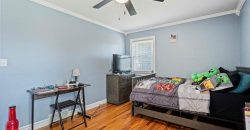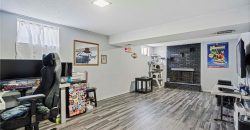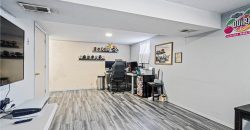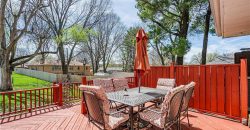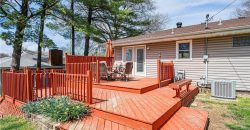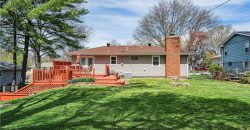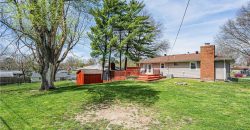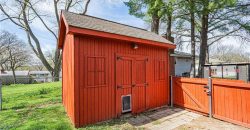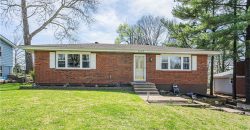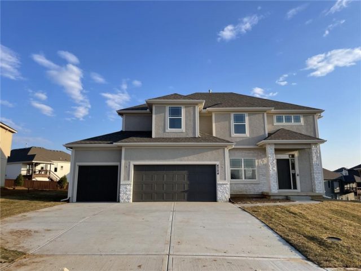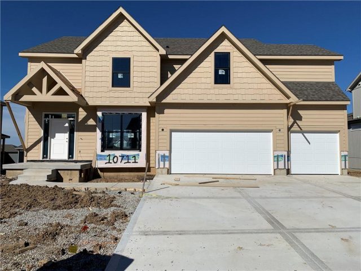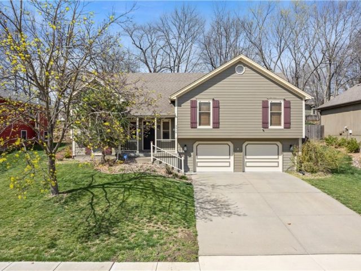1605 NE 74th Terrace, Gladstone, MO 64118 | MLS#2481841
2481841
Property ID
1,632 SqFt
Size
2
Bedrooms
2
Bathrooms
Description
Nestled in the charming neighborhood of Gladstone, this inviting raised ranch home at 1605 NE 74th Terr offers a delightful blend of comfort and style. With two bedrooms and two bathrooms, this residence presents a cozy retreat for you to call home.
Step inside to discover a warm and welcoming ambiance throughout. The main floor features an updated kitchen, where modern functionality meets classic charm, making it ideal for preparing delicious meals and entertaining guests. Adjacent to the kitchen, you’ll find an inviting living space, perfect for unwinding after a long day.
The main floor bathroom has also been tastefully updated, providing a fresh and contemporary feel. As you venture downstairs, you’ll be delighted to find a finished basement, offering additional living space that can be customized to suit your needs – whether it’s a cozy family room, a home office, or a recreational area.
Outside, a fenced backyard provides privacy and security, creating a serene oasis for outdoor gatherings, gardening, or simply enjoying the fresh air. Plus, with a two-car garage, there’s ample space for parking and storage.
Conveniently located in Gladstone, this home offers easy access to local amenities, parks, schools, and more. Don’t miss your chance to make this wonderful property your own – schedule a showing today!
Address
- Country: United States
- Province / State: MO
- City / Town: Gladstone
- Neighborhood: Rosewood
- Postal code / ZIP: 64118
- Property ID 2481841
- Price $240,000
- Property Type Single Family Residence
- Property status Pending
- Bedrooms 2
- Bathrooms 2
- Year Built 1960
- Size 1632 SqFt
- Land area 0.25 SqFt
- Garages 2
- School District North Kansas City
- High School Oak Park
- Middle School Antioch
- Elementary School Gashland-Clardy
- Acres 0.25
- Age 51-75 Years
- Bathrooms 2 full, 0 half
- Builder Unknown
- HVAC ,
- County Clay
- Dining Eat-In Kitchen,Kit/Dining Combo
- Fireplace 1 -
- Floor Plan Raised Ranch
- Garage 2
- HOA $ /
- Floodplain No
- HMLS Number 2481841
- Property Status Pending
Get Directions
Nearby Places
Contact
Michael
Your Real Estate AgentSimilar Properties
Build Job. Built substantially like 4704 NE 90th TER. EST Completion Jan 2025
McFarland’s Lexington II Plan is back! This spectacular plan has a great open main living area. Kitchen includes an abundance of cabinets & huge walk-in pantry, oversized island, granite counters & stainless appliances. This home has spacious bedrooms. Large master has a spa like bath with oversized walk-in shower, free standing tub, double vanities & […]
Spacious floor plan, vaulted ceilings thru-out-vinyl siding-new windows-updated kitchen-updated baths-nice hardwood floors-new driveway-newer roof and gutters-fresh paint thru-out-updated plumbing and electrical-Immaculate!!-Move In Ready!!-Very Appealing hard to find TRUE RANCH home on low traffic cul de sac street House is clean and move in ready-Do not let customers use toilets! Combination lock box.
Discover modern comfort and timeless charm in this remarkable split-entry home. Hardwood flooring throughout the main level leads to a spacious kitchen and living area, perfect for entertaining. The kitchen features all-new appliances replaced within the last two years. Fantastic neighborhood with a spacious backyard perfect for hosting events!

