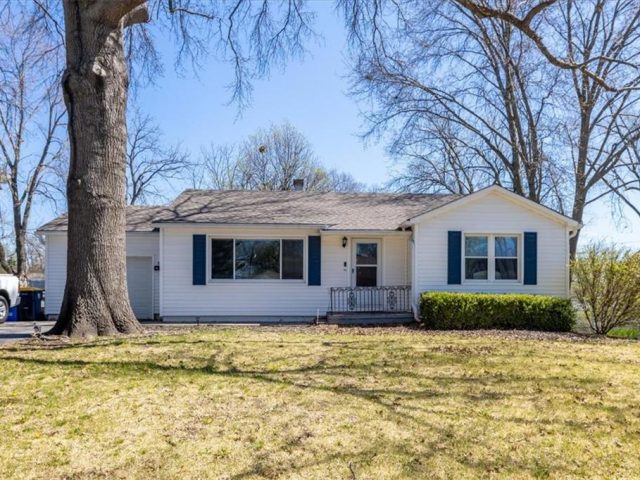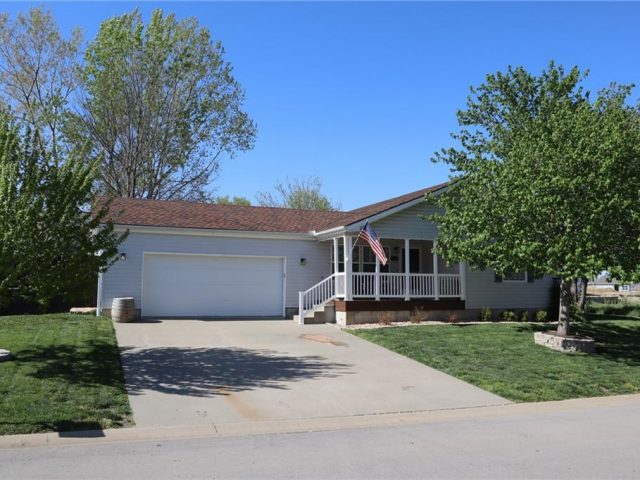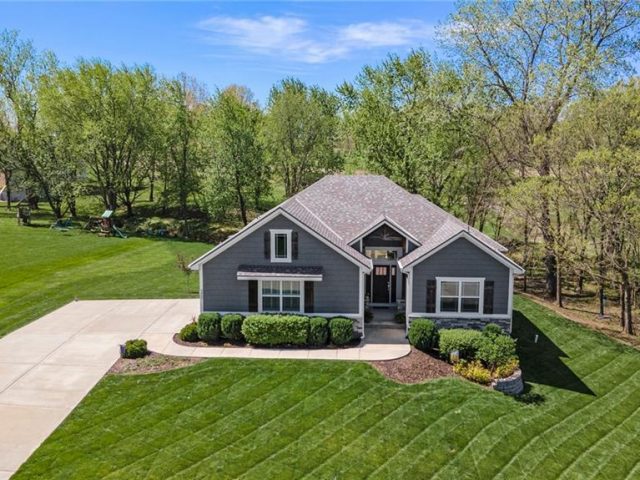10325 N Cypress Avenue, Kansas City, MO 64156 | MLS#2487231
2487231
Property ID
2,124 SqFt
Size
4
Bedrooms
3
Bathrooms
Description
Very open floor plan, all new appliances with gas range. True 4 bedroom, 3 full bath. Great outdoor space with deck, covered patio plus uncovered area with firepit.
Address
- Country: United States
- Province / State: MO
- City / Town: Kansas City
- Neighborhood: Pine Grove Meadows
- Postal code / ZIP: 64156
- Property ID 2487231
- Price $380,000
- Property Type Single Family Residence
- Property status Pending
- Bedrooms 4
- Bathrooms 3
- Year Built 2005
- Size 2124 SqFt
- Land area 0.24 SqFt
- Garages 2
- School District North Kansas City
- High School Staley High School
- Middle School New Mark
- Elementary School Rising Hill
- Acres 0.24
- Age 16-20 Years
- Bathrooms 3 full, 0 half
- Builder Unknown
- HVAC ,
- County Clay
- Dining Kit/Dining Combo
- Fireplace 1 -
- Floor Plan Split Entry
- Garage 2
- HOA $625 / Annually
- Floodplain No
- HMLS Number 2487231
- Property Status Pending
Get Directions
Nearby Places
Contact
Michael
Your Real Estate AgentSimilar Properties
Don’t miss out on this True Ranch home in the Northland. Great location with easy Highway Access and Shopping. New HVAC in 2023, Spacious Kitchen, Formal Dining Rm, Sunroom, Storage Shed, Large Fenced Yard. Finished Walkout Basement has a Large Family Room, spacious Bedroom, Full Bath and Large Walk in Closet. The […]
Better than new. This Maintenace free home has a lot to offer from the HOA mowing your yard in addition to snow removal. True ranch style home with everything brand new 3 years ago. The design/decoration of this home is very sharp from the colors, wood beams, to the massive kitchen island for great entertainment. […]
Darling raised ranch with original hardwood floors. 4th non conforming 4th bedroom in the basement. Large lot with two car garage.
Well maintained and move-in ready custom built Woodview II plan by Walker Custom Homes completed in 2018. Walking up to the home you are welcomed with a long sidewalk and a covered front porch. Greeted into an open main level ideal for entertaining with views looking over just shy of a one acre lot with […]











