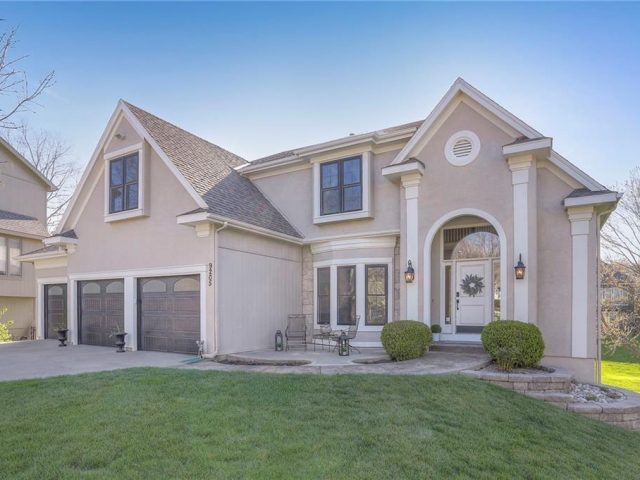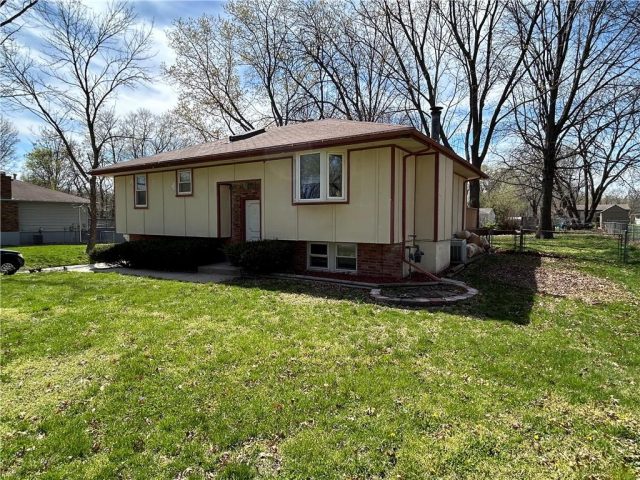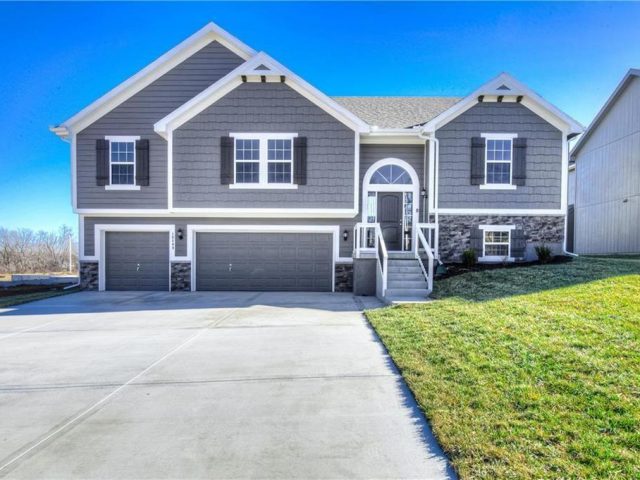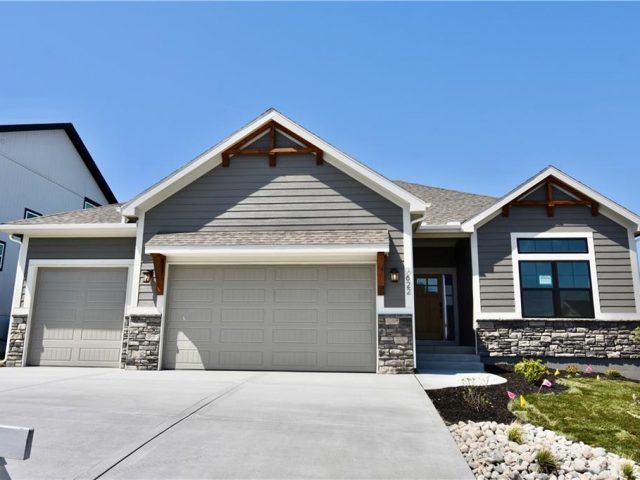614 NE 100th Street, Kansas City, MO 64155 | MLS#2486407
2486407
Property ID
2,432 SqFt
Size
3
Bedrooms
3
Bathrooms
Description
HIP and COOL Modern-Built 1.5 Story with Clean Lines, High Ceilings, Exposed Beam, Amazing 2nd Level Loft Overlook with Metal/Wire Stair Railing with Maple Railings, and MORE, all packed into a neat and tidy floorplan that will take your breath away! Located in the Coveted Urban North Subdivision, which is a pocket neighborhood of Contemporary & Energy Efficient Homes in the Northland! Main Level Living! There is a 3-car tandem garage and Hoist/Lift in Garage Stays for Jeep Lift or other Uses! 3 Outdoor Spaces include the Covered Deck off the Main Level, Covered Patio off Walk-out Basement, or the Champagne Deck off the Loft on the 2nd Floor overlooking the neighborhood! No Detail Spared! Hickory Hardwoods Through Main Level! The kitchen features Quartz counters, sleek cabinetry w/ soft close doors and pullouts above drawers. Great Room with soaring ceiling and beautiful fireplace! The 2nd Level features a 2nd Bedroom and Full Bath Attached, plus the Loft! The lower level has a 3rd Bedroom, Full Bath, Recreation Room and walks out to a Manicured Lawn! Plenty of room for future finish or extra bedroom or enjoy the double doors to the patio for workshop or equipment storage! This home is Energy Star for New Homes Rated and HERS Rating of 51! Key features include Rain Barrel Fed Irrigation System, Energy Eff Lighting, Appl, & Andersen Windows, 50 yr Roof, and of course Lower Utility Bills! HOA includes Outdoor Shelter, Play Area, Splash Pad and 3+ acres of Protected Greenspace.
Address
- Country: United States
- Province / State: MO
- City / Town: Kansas City
- Neighborhood: Urban North
- Postal code / ZIP: 64155
- Property ID 2486407
- Price $525,000
- Property Type Single Family Residence
- Property status Pending
- Bedrooms 3
- Bathrooms 3
- Year Built 2019
- Size 2432 SqFt
- Land area 0.2 SqFt
- Garages 3
- School District North Kansas City
- High School Staley High School
- Middle School New Mark
- Elementary School Bell Prairie
- Acres 0.2
- Age 3-5 Years
- Bathrooms 3 full, 1 half
- Builder Unknown
- HVAC ,
- County Clay
- Dining Formal
- Fireplace 1 -
- Floor Plan 1.5 Stories
- Garage 3
- HOA $400 / Annually
- Floodplain No
- HMLS Number 2486407
- Other Rooms Balcony/Loft,Entry,Great Room,Main Floor Master,Mud Room,Recreation Room,Workshop
- Property Status Pending
- Warranty Builder-1 yr
Get Directions
Nearby Places
Contact
Michael
Your Real Estate AgentSimilar Properties
Stunning 2 Story in Willow Brooke with so much NEW! All new interior and exterior paint, new HVAC, and new windows! This home greets you with a 2-story entry and curved staircase and opens to a spacious great room with high ceilings, and a wall of windows. The kitchen has been recently updated with all-new […]
“As Is Sale”- updating needed-good upside potential-priced well below market according to condition-lovely large level lot with trees-Out of state owners recently inherited this property due to parents death- They have never seen the property-It has been a rental during parents ownership-owners are as follows: Candice Soo Yong Daak, Michael Chung Ho Daak and Jeremy […]
The popular “Payton” floor plan by Robertson Construction comes with 4 bedrooms and 3 full baths. Located in Quail Valley, the newest Robertson Community in Liberty Schools. Standard features included in this home are Stainless Appliances, Oversized Open Kitchen, Solid Surface Counters in Kitchen, Custom Cabinets, Real Hardwood Floors in Kitchen and Dining, Main Level […]
Hearthside’s popular reverse, “The McKinley” with a revised floor plane! Modern Farmhouse elevation, 4 Bedrooms, 2 main level and 2 lower level. Quartz countertops in kitchen, island & basement bar. Quartz in Master Bath, hall bath, & lower level bath. Engineered hardwood flooring, in kitchen, dining, pantry, foyer & main level great room. Fireplace wall […]



























































































