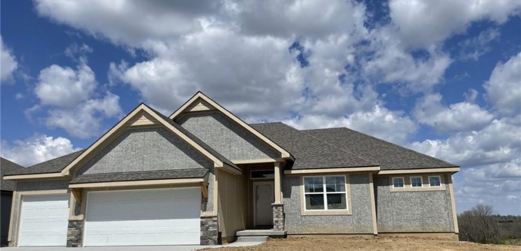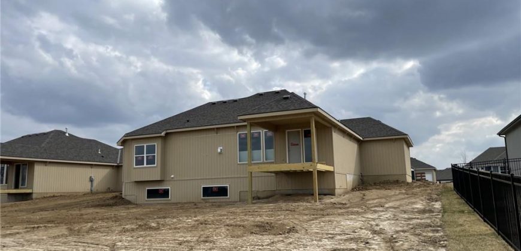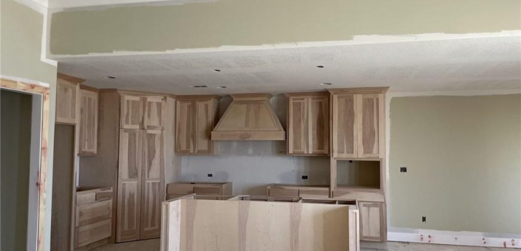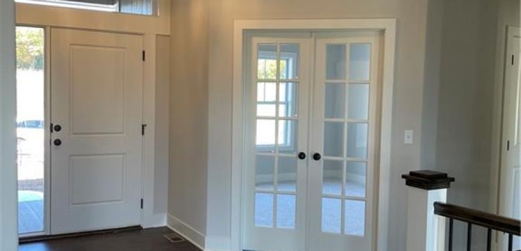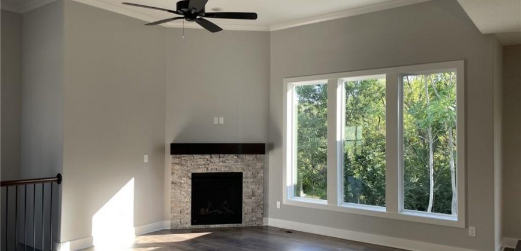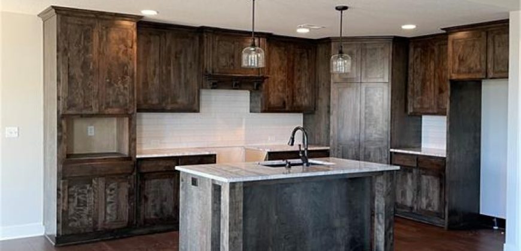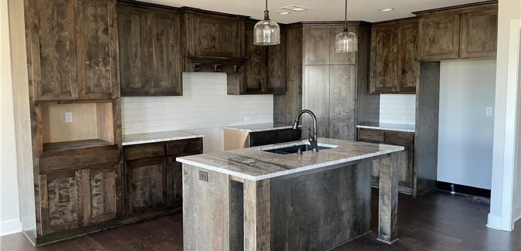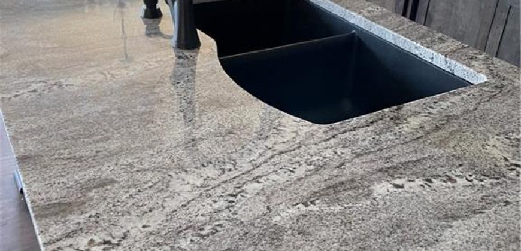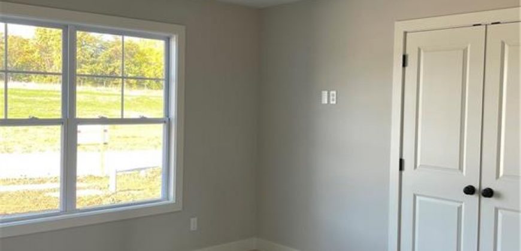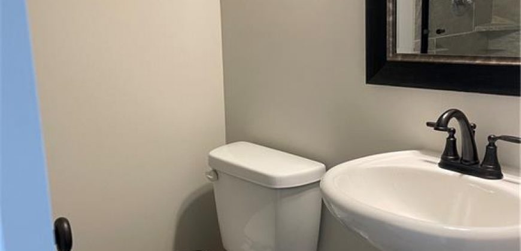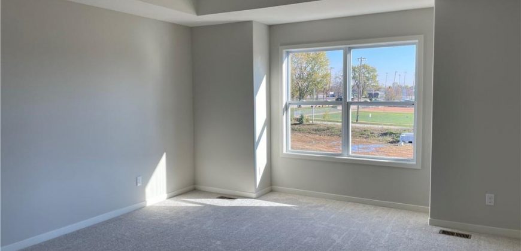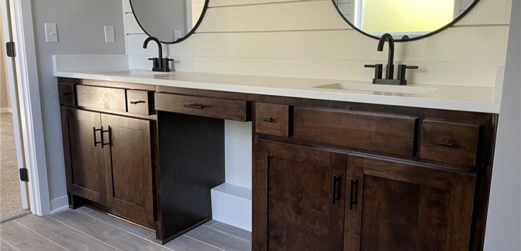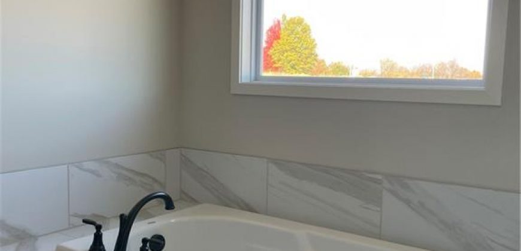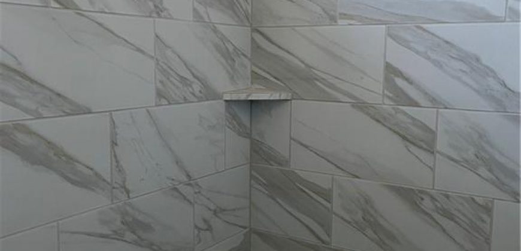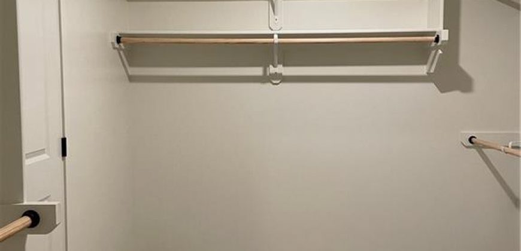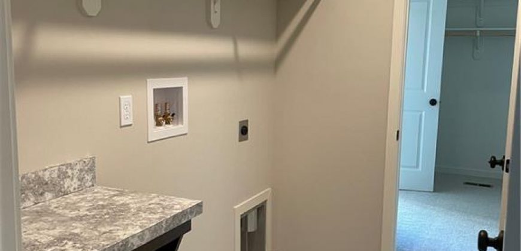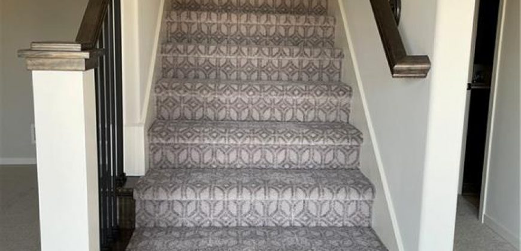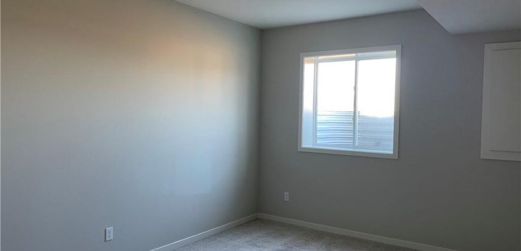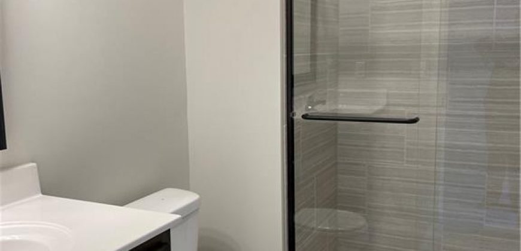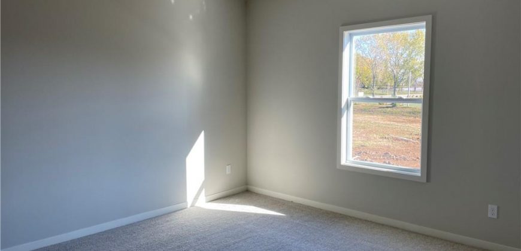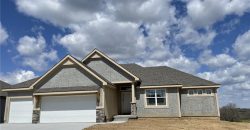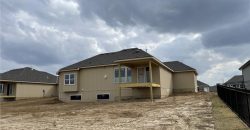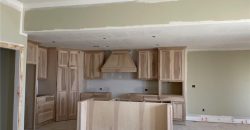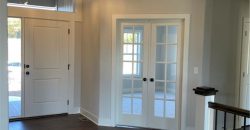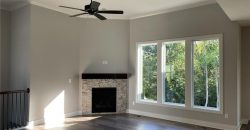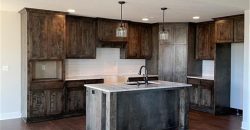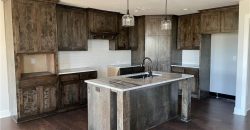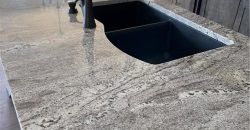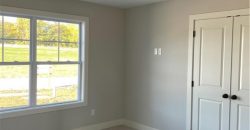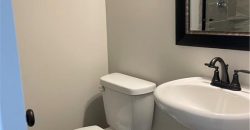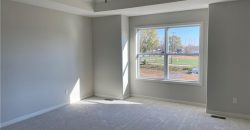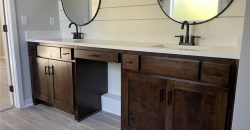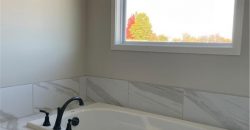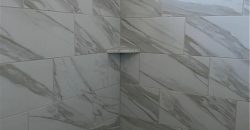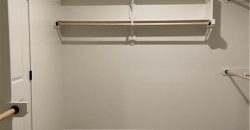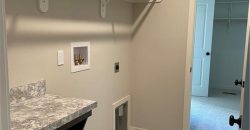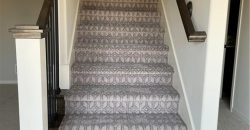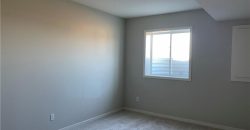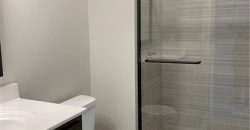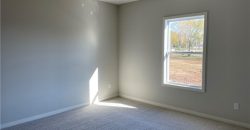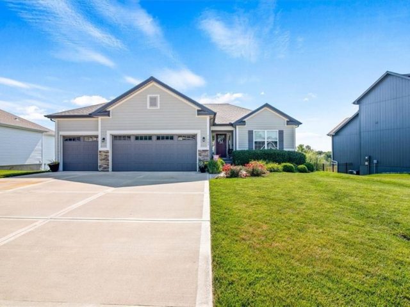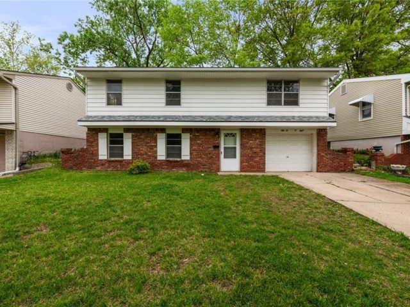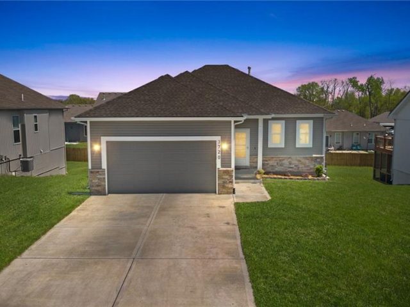4920 NE 93rd Street, Kansas City, MO 64156 | MLS#2476636
2476636
Property ID
2,541 SqFt
Size
4
Bedrooms
3
Bathrooms
Description
Skip the lawn care this spring and summer! Enjoy the maintenance amenities of this community! This OAKWOOD plan is on a DAYLIGHT lot with covered Deck. Great Room with Corner Fireplace, Kitchen with extended island, custom stained cabinets, walk in pantry. Breakfast room walks out to covered deck. Master Suite with Jacuzzi tub, large tiled, walk in shower, double vanities with granite tops stained custom cabinets. Large walk in Master Closet opens to Main Level Laundry. Second Bedroom or Office with French Double Doors and another full Bath complete the main level. The lower level Rec Room will finish out nicely with large daylight window – best of both worlds – natural light in the basement and security of a non-walkout. Additionally in the lower level, two Bedrooms each with walk in closets and a full bath between them. Still plenty of storage available! HOME AT TRIM STAGE – EST COMPLETION JUNE/JULY 2024. EXTERIOR PHOTOS OF THE ACTUAL HOME. INTERIOR PHOTOS TO SHOW EXAMPLE OF FINISH. NOT ALL HOMES FINISHED ALIKE AND BUILDER DISCRETION AT DESIGN CHANGES.
Address
- Country: United States
- Province / State: MO
- City / Town: Kansas City
- Neighborhood: Northview Court
- Postal code / ZIP: 64156
- Property ID 2476636
- Price $459,950
- Property Type Single Family Residence
- Property status Pending
- Bedrooms 4
- Bathrooms 3
- Year Built 2024
- Size 2541 SqFt
- Land area 0.26 SqFt
- Garages 3
- School District North Kansas City
- High School Staley High School
- Middle School New Mark
- Elementary School Northview
- Acres 0.26
- Age 2 Years/Less
- Bathrooms 3 full, 0 half
- Builder Unknown
- HVAC ,
- County Clay
- Dining Breakfast Area
- Fireplace 1 -
- Floor Plan Ranch,Reverse 1.5 Story
- Garage 3
- HOA $140 / Monthly
- Floodplain No
- HMLS Number 2476636
- Other Rooms Breakfast Room,Family Room,Great Room
- Property Status Pending
- Warranty Builder-1 yr
Get Directions
Nearby Places
Contact
Michael
Your Real Estate AgentSimilar Properties
We have one word for you: POOL! This like-new, open, bright, and beautiful reverse 1.5 story home has literally everything you can want, plus the most incredible private pool you could dream up! Neutral, modern finishes with a rustic flair create an inviting environment you’ll never want to leave, and the open floor plan is […]
Welcome Home! This wonderful split level home has great space upstairs with an open concept between the kitchen and living room. You’ll love the spending time on the deck as the weather gets warmer. And enjoy your walkout basement too! Conveniently located with easy access to the highway, and just down the road from Hodge […]
DARLING RAISED RANCH READY FOR NEW OWNERS! NEW ROOF! Fresh paint inside! NEW Carpet throughout including Stair Runner! AC 1 year old and Furnace 2 years old both with transferrable warranties. Spacious Family Room is on entry/garage level. Also tons of storage space! Upstairs find a formal living room. Dining area opens to deck and […]
Indulge in this better than new, move in ready home, situated in a prime location close to major highways and just a stone’s throw away from the new Green Hills Library and upcoming developments!! Step into the family room, flooded with natural light and inviting atmosphere perfect for entertaining. The kitchen is a chef’s dream, […]

