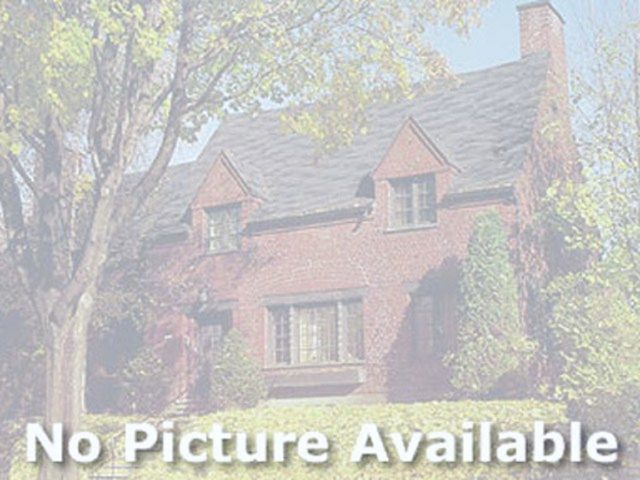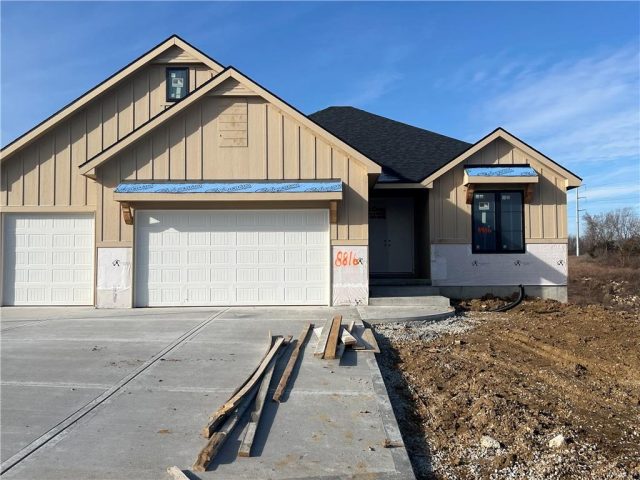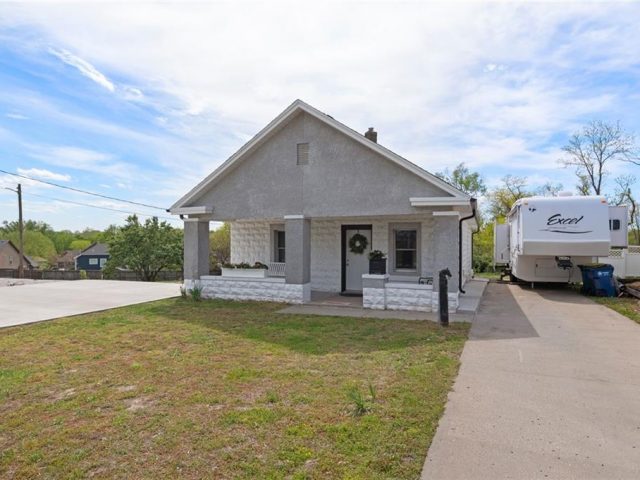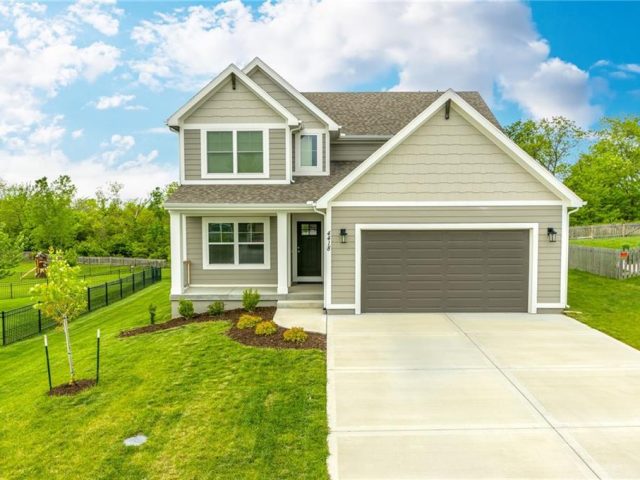5208 N Richmond Avenue, Kansas City, MO 64119 | MLS#2485398
2485398
Property ID
1,560 SqFt
Size
3
Bedrooms
1
Bathroom
Description
DARLING RAISED RANCH READY FOR NEW OWNERS! NEW ROOF! Fresh paint inside! NEW Carpet throughout including Stair Runner! AC 1 year old and Furnace 2 years old both with transferrable warranties. Spacious Family Room is on entry/garage level. Also tons of storage space! Upstairs find a formal living room. Dining area opens to deck and patio, perfect for outdoor cooking and entertaining! Kitchen has stained cabinets, gas cooktop and built-in oven. 3 bedrooms and full bath complete the main. Surprisingly deep lot feels like you’re in a park! Great location just minutes to major highways to access all KC has to offer! Welcome Home!
Address
- Country: United States
- Province / State: MO
- City / Town: Kansas City
- Neighborhood: Randolph Corners North
- Postal code / ZIP: 64119
- Property ID 2485398
- Price $200,000
- Property Type Single Family Residence
- Property status Pending
- Bedrooms 3
- Bathrooms 1
- Year Built 1965
- Size 1560 SqFt
- Land area 0.22 SqFt
- Garages 1
- School District North Kansas City
- Acres 0.22
- Age 51-75 Years
- Bathrooms 1 full, 0 half
- Builder Unknown
- HVAC ,
- County Clay
- Dining Kit/Dining Combo
- Fireplace 1 -
- Floor Plan Raised Ranch
- Garage 1
- HOA $ /
- Floodplain No
- HMLS Number 2485398
- Other Rooms Family Room
- Property Status Pending
Get Directions
Nearby Places
Contact
Michael
Your Real Estate AgentSimilar Properties
SOLD Prior to Processing. THE MEL by IHB Homes, thoughtfully designed 2 Story for Family Living. 85 Gal Electric Marathon HWH, Covered Deck, Shoal Creek Valley unique Amenities. Taxes and Lot Size Estimated Only.
EXCELLENT LOT IN A CUL DE SAC BACKING TO GREENWAY. HOME FEATURES OPEN PLAN , HARDWOODS IN KITCHEN, STONE OR TILE FIREPLACE, ALL BATHROOMS ARE TILED, KITCHEN ISLAND GRANITE OR QUARTZ…HUGE WALK-IN PANTRY, COVERED DECK. FINISHED BASEMENT WITH CUSTOM CABINETS AND BAR TO ENTERTAIN,S AND MUCH MUCH MORE FUTURE POOL & REMAINING WALKING TRAIL IN […]
This beautifully restored home has been given new life! With amazing interior finishes including new laminate floors, freshly painted textured walls, brand new trim, new windows, new exterior doors, and beautifully stained barn doors and bedroom doors, stunning vanities in each bathroom and a bright kitchen with a purposeful island that remains with the home! […]
Constructed less than 2 years ago by the highly accredited builder, Hearthside Homes, this remarkable 2-story of the Brooklyn plan home features an open floor plan with high ceilings, a bright kitchen, and beautiful curb appeal. Situated in a convenient location with great access to highways and attendance to the desirable Staley High School district […]





































































