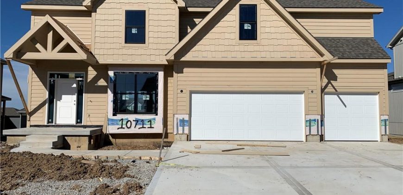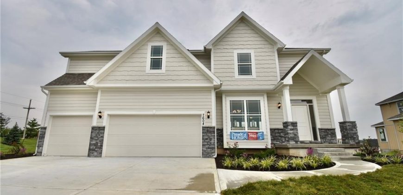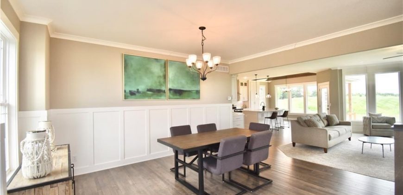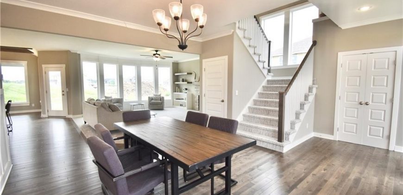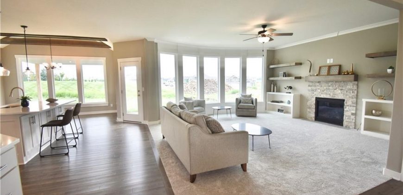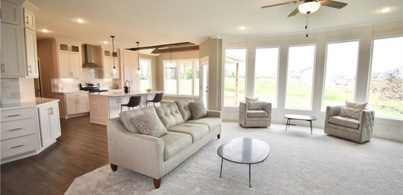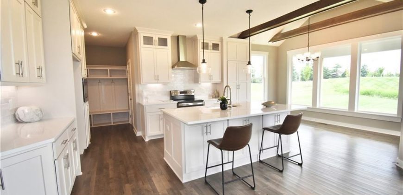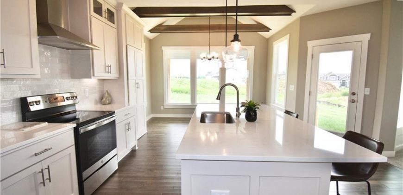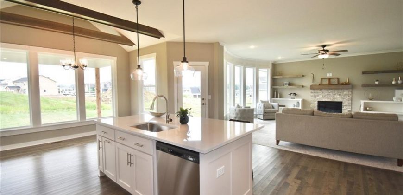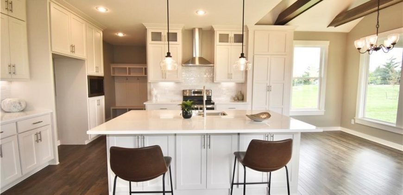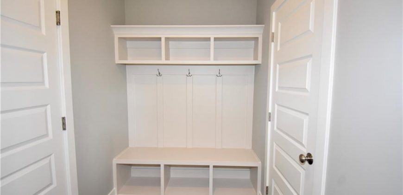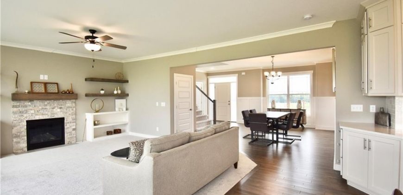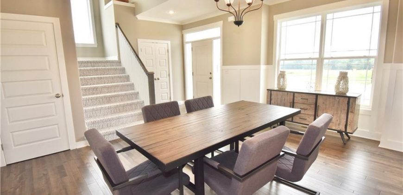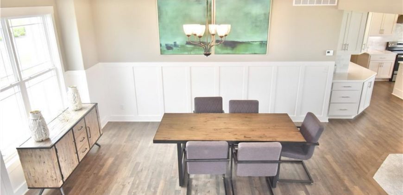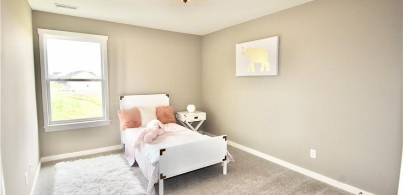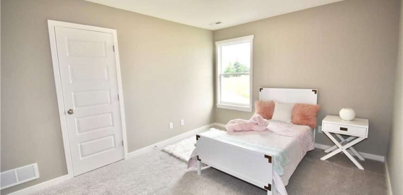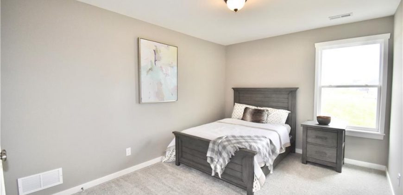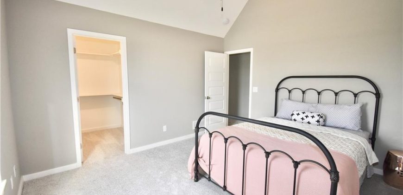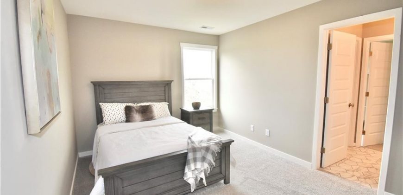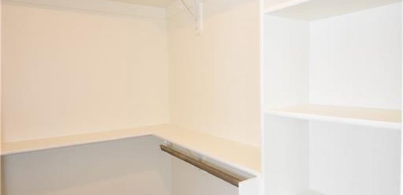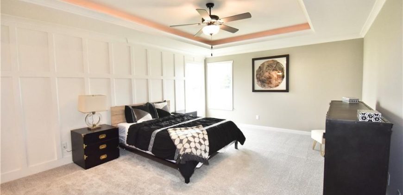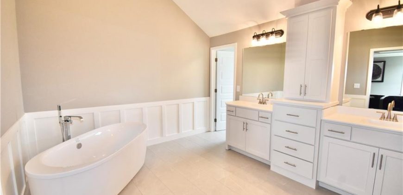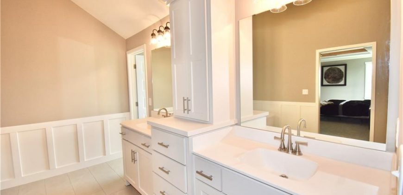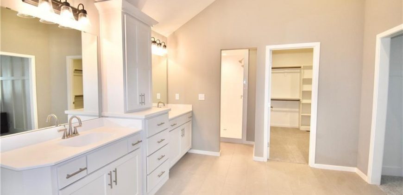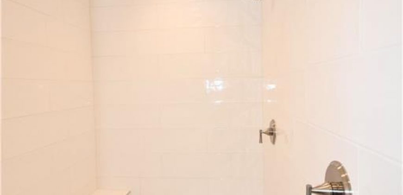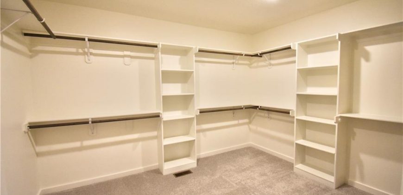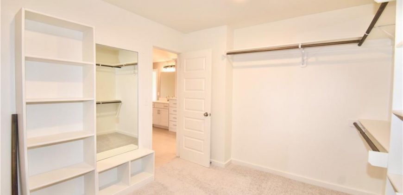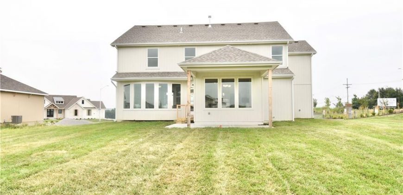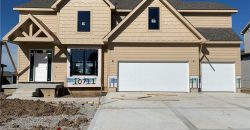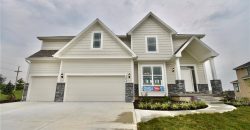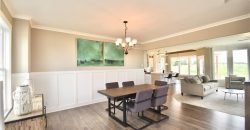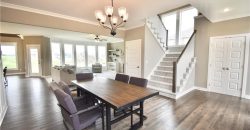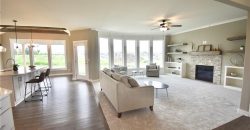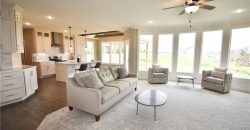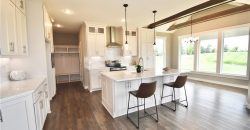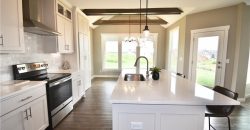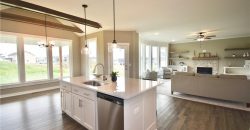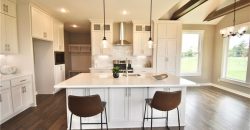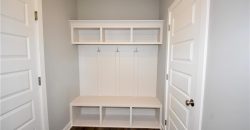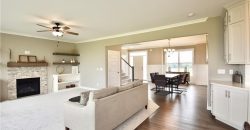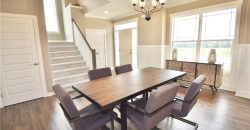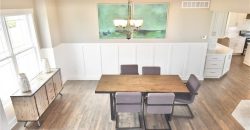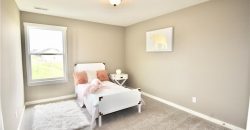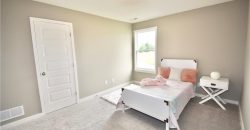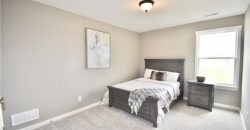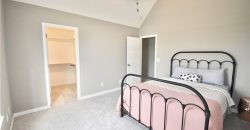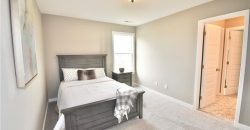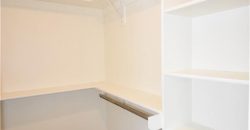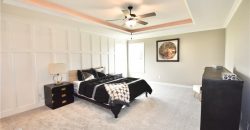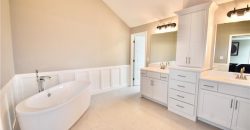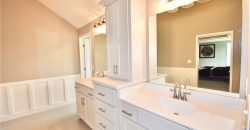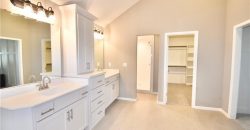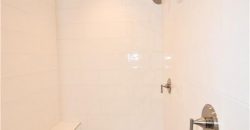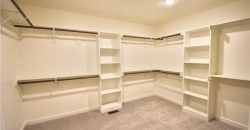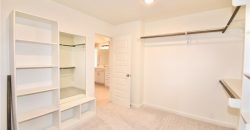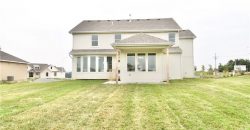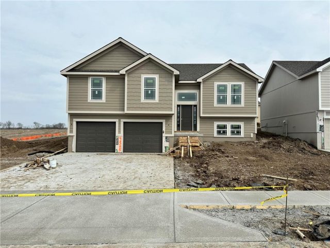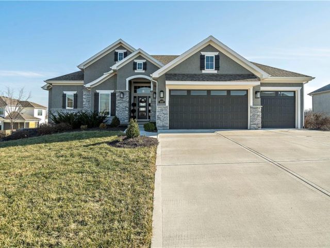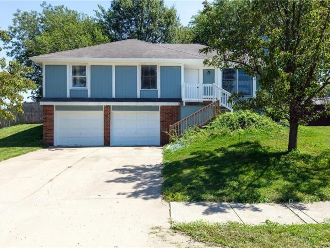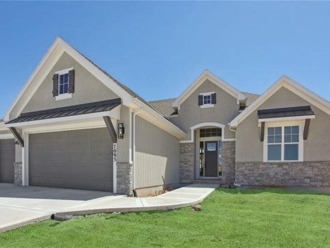10711 N Fairmount Avenue, Kansas City, MO 64155 | MLS#2475369
2475369
Property ID
2,708 SqFt
Size
4
Bedrooms
3
Bathrooms
Description
McFarland’s Lexington II Plan is back! This spectacular plan has a great open main living area. Kitchen includes an
abundance of cabinets & huge walk-in pantry, oversized island, granite counters & stainless appliances. This home has
spacious bedrooms. Large master has a spa like bath with oversized walk-in shower, free standing tub, double vanities &
walk-in closet. 2 bedrooms share a jack & jill bath plus 1 bedroom w/ private bath & walk-in closet. Plenty of time to
choose your own selections! Estimated Completion 4 months from contract. Taxes & SqFt are estimated. Photos are
simulated and some details may be different from actual home.
Address
- Country: United States
- Province / State: MO
- City / Town: Kansas City
- Neighborhood: Cadence
- Postal code / ZIP: 64155
- Property ID 2475369
- Price $549,500
- Property Type Single Family Residence
- Property status Pending
- Bedrooms 4
- Bathrooms 3
- Size 2708 SqFt
- Land area 0.22 SqFt
- Garages 3
- School District North Kansas City
- High School Staley High School
- Middle School New Mark
- Elementary School Nashua
- Acres 0.22
- Age 2 Years/Less
- Bathrooms 3 full, 1 half
- Builder Unknown
- HVAC ,
- County Clay
- Dining Breakfast Area,Formal
- Fireplace 1 -
- Floor Plan 2 Stories
- Garage 3
- HOA $565 / Annually
- Floodplain No
- HMLS Number 2475369
- Other Rooms Breakfast Room,Great Room,Mud Room
- Property Status Pending
- Warranty Builder-1 yr
Get Directions
Nearby Places
Contact
Michael
Your Real Estate AgentSimilar Properties
All information should be verified by buyers. Info deemed reliable but not guaranteed. Listing agent is related to Seller. Photo is from prior build
Welcome to luxury living in the prestigious Staley Farms neighborhood! This like-new reverse floor plan boasts unparalleled craftsmanship and meticulous attention to detail. With 4 bedrooms, 4.1 bathrooms, and a host of upgrades, this residence redefines elegance and comfort. BUILDING UPGRADES: Step inside and be captivated by custom hardwood plantation shutters adorning every window, creating […]
This home is located in a quiet neighborhood of people that enjoy the location and stay put for a long time. Just two minutes away from Zona Rosa shopping center and other shopping centers as well. Located in the highly sought after Park Hill school district. The home has fresh paint inside and out as […]
Custom Build – Lot 329 – New Mark Homes

