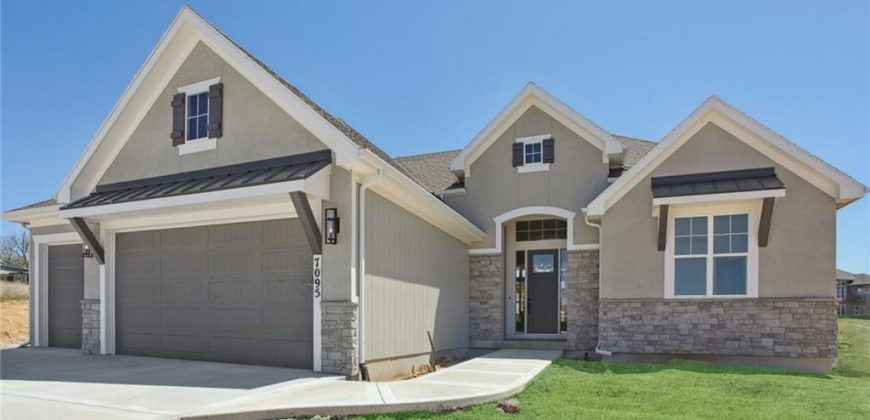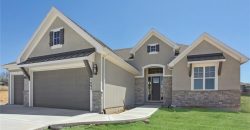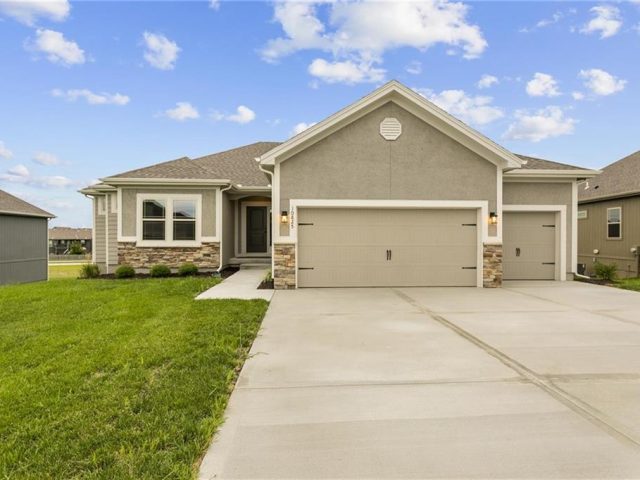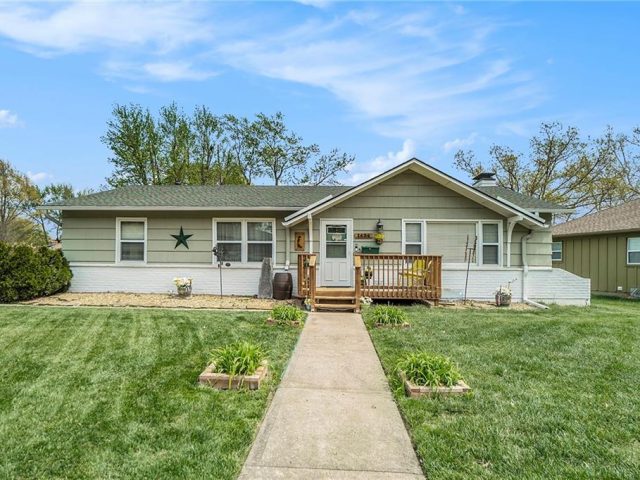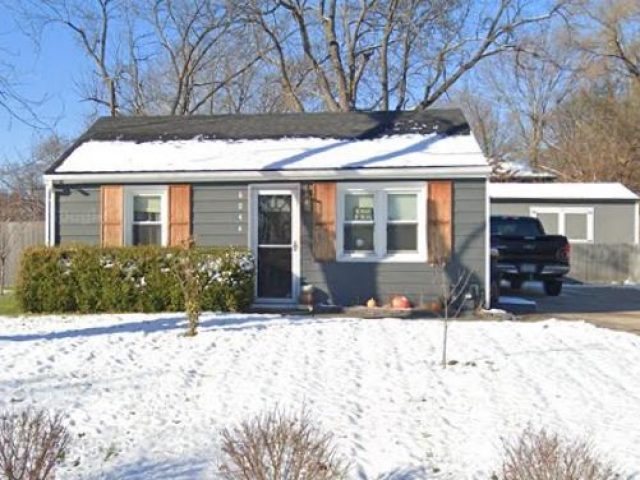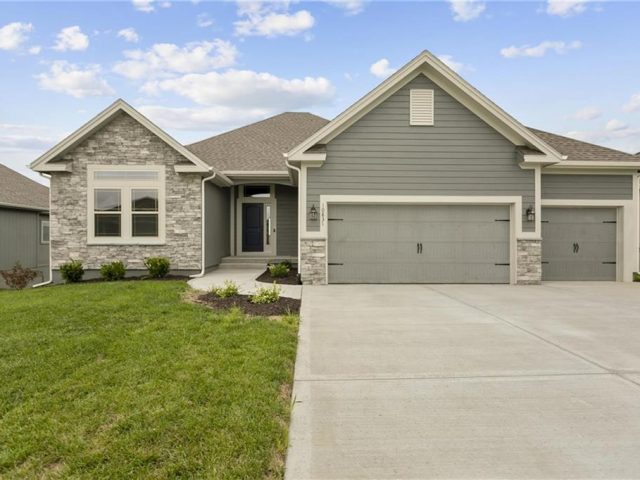7050 NW Forest Lakes Drive, Parkville, MO 64152 | MLS#2473091
2473091
Property ID
2,760 SqFt
Size
4
Bedrooms
3
Bathrooms
Description
Custom Build – Lot 329 – New Mark Homes
Address
- Country: United States
- Province / State: MO
- City / Town: Parkville
- Neighborhood: Chapel Ridge
- Postal code / ZIP: 64152
- Property ID 2473091
- Price $632,080
- Property Type Single Family Residence
- Property status Pending
- Bedrooms 4
- Bathrooms 3
- Size 2760 SqFt
- Land area 0.19 SqFt
- Garages 3
- School District Park Hill
- High School Park Hill South
- Middle School Lakeview
- Elementary School Union Chapel
- Acres 0.19
- Age 2 Years/Less
- Bathrooms 3 full, 0 half
- Builder Unknown
- HVAC ,
- County Platte
- Fireplace 1 -
- Floor Plan Reverse 1.5 Story
- Garage 3
- HOA $520 / Annually
- Floodplain No
- HMLS Number 2473091
- Other Rooms Main Floor Master
- Property Status Pending
- Warranty Builder-1 yr
Get Directions
Nearby Places
Contact
Michael
Your Real Estate AgentSimilar Properties
The Wilshire II is a beautiful reverse ranch creation by Hoffman Custom Homes **Wide open floor plan with high ceilings and large rooms** Main floor features Owners Suite, 2nd bedroom and full bath and lower level finish includes 2 bedrooms, full bath, rec room and huge winter/summer closet! All photos and tour are simulated and […]
Picture perfect, true Ranch home in the heart of the Northland is ready for you to call “home”! As you step inside, you’re immediately greeted by a spacious living room with hardwood floors and boasts abundant natural light. The adjacent kitchen is a chef’s delight, featuring modern appliances, ample counter space, and plenty of storage. […]
Back on Market at no fault to seller. This little house is super cute and set up for low-maintenance living. Well maintained, clean, and ready for you to move right in. Steel siding on the exterior and a huge, brand-new storage shed comes with the property. Fenced-in yard for your pets with private drive. Big […]
“The Fairway” a beautiful Reverse Ranch home by Hoffmann Custom Homes. Wide open plan with high ceilings on first floor and lots of windows. Great energy package including Gerken Windows, 95% Furnace and AC, R-49 insulation in the ceilings. This home features the following upgrades: under cabinet lighting in kitchen, wet bar with granite top […]

