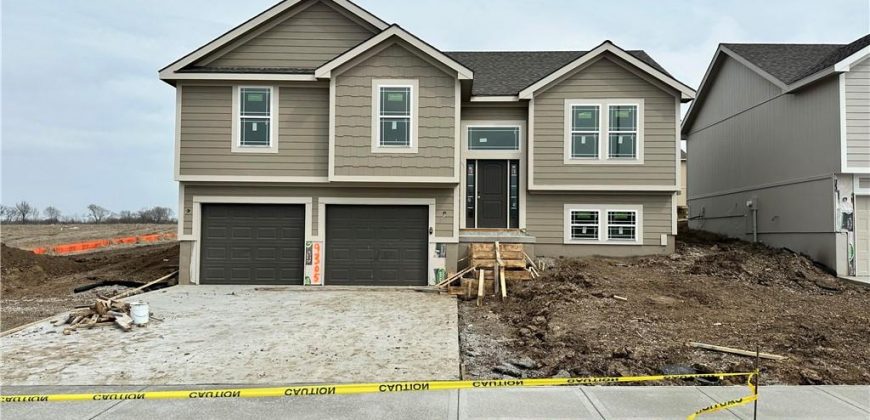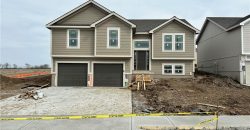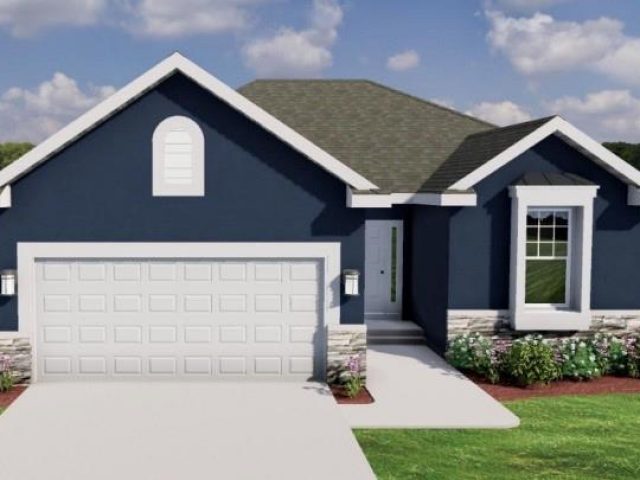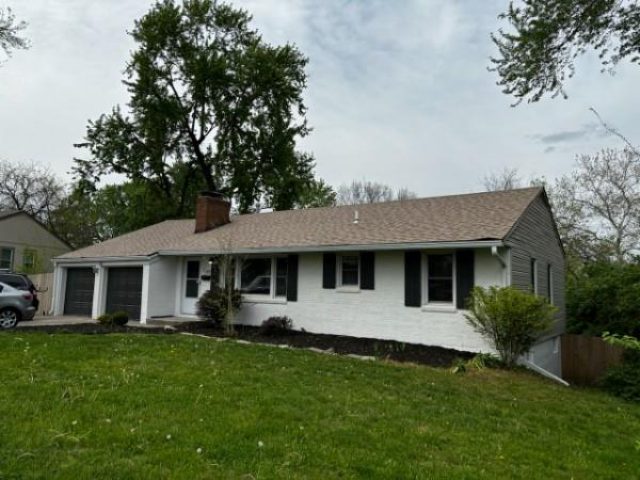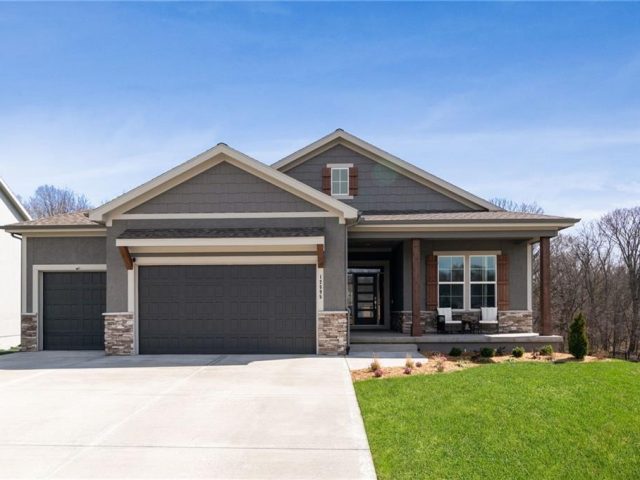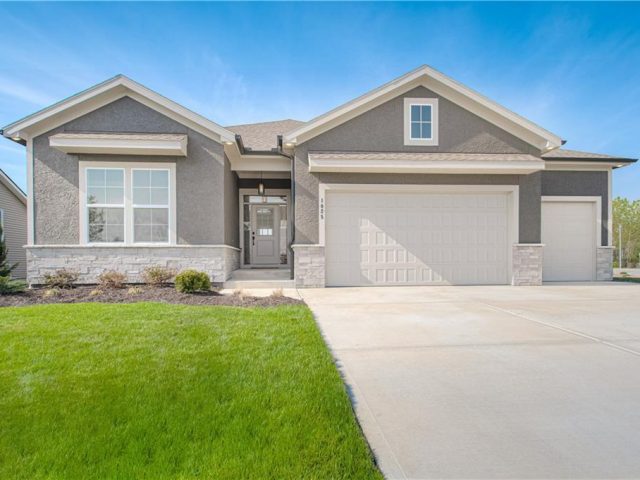9301 N Coventry Avenue, Kansas City, MO 64154 | MLS#2479558
2479558
Property ID
1,904 SqFt
Size
4
Bedrooms
3
Bathrooms
Description
All information should be verified by buyers. Info deemed reliable but not guaranteed. Listing agent is related to Seller. Photo is from prior build
Address
- Country: United States
- Province / State: MO
- City / Town: Kansas City
- Neighborhood: Erika's Place
- Postal code / ZIP: 64154
- Property ID 2479558
- Price $389,950
- Property Type Single Family Residence
- Property status Pending
- Bedrooms 4
- Bathrooms 3
- Size 1904 SqFt
- Land area 0.15 SqFt
- Garages 2
- School District Platte County R-III
- Acres 0.15
- Age 2 Years/Less
- Bathrooms 3 full, 0 half
- Builder Unknown
- HVAC ,
- County Platte
- Dining Kit/Dining Combo
- Fireplace 1 -
- Floor Plan Split Entry
- Garage 2
- HOA $0 / Annually
- Floodplain No
- HMLS Number 2479558
- Other Rooms Family Room,Main Floor BR,Main Floor Master
- Property Status Pending
- Warranty Builder-1 yr
Get Directions
Nearby Places
Contact
Michael
Your Real Estate AgentSimilar Properties
Welcome to the Redbud by Ashlar Homes LLC. This gorgeous ranch style home will be completed by the Spring of 2024! This home will feature LVP flooring throughout the home with carpet in the bedrooms, and tile floors in the primary bathroom. This home will offer an open living, dining and kitchen concept with a […]
Fully renovated raised ranch with a walkout basement! All new kitchen cabinets with luxury granite and marble tile. All appliances stay with home. Standalone soaking tub in master bathroom with marble tile in shower with rain shower. All new bathroom vanities throughout home hardwoods throughout main level living with luxury vinyl plank throughout […]
Welcome to this exquisite, recently constructed luxury Craftsman Fairfield Home. This sought-after Reverse 1.5 is the only floor plan of its class available in the coveted community of Seven Bridges. This designer-curated Home is full of upgrades, including wide trim, a Gourmet kitchen, and more! This Home feels larger than it is with 10’ CEILINGS […]
Sonoma Reverse with 2 PRIMARY SUITES ON MAIN LEVEL on a walkout lot! All interior doors on the main floor are 3′ openings. 10’ ceilings on main floor and Great Room includes a beautiful coffered boxed ceiling. Zero entry walk in shower found in the main primary bath. Spacious and open kitchen overlooks a generous […]

