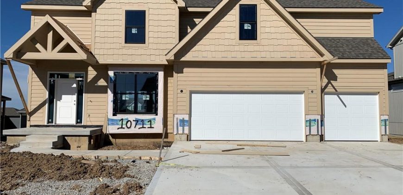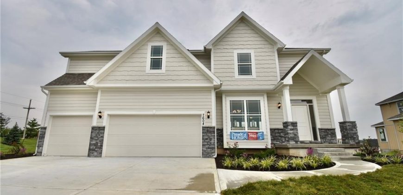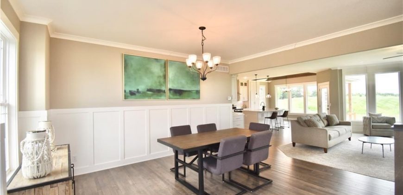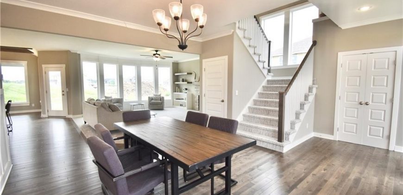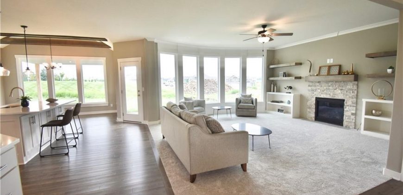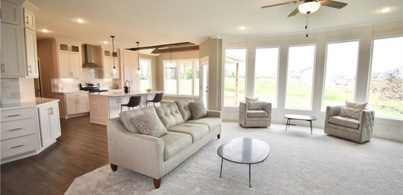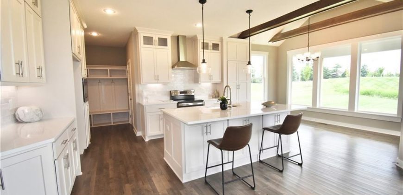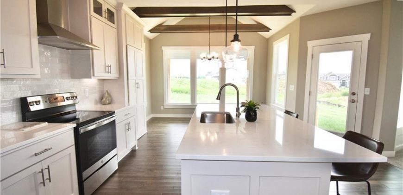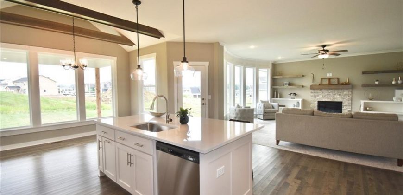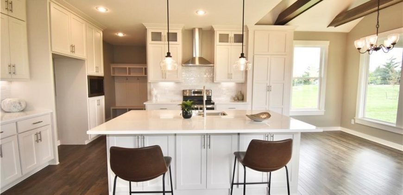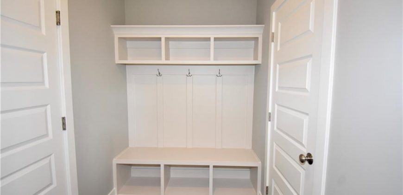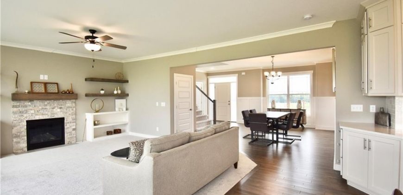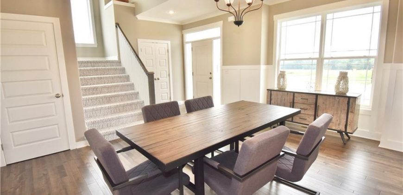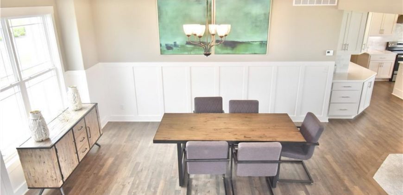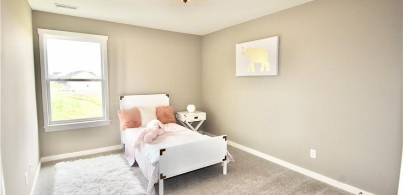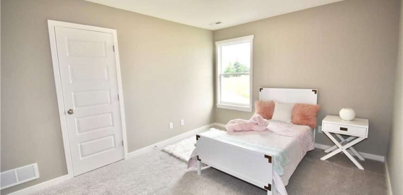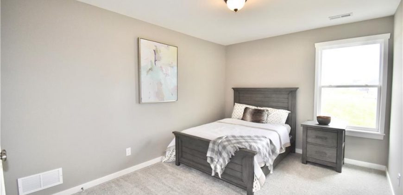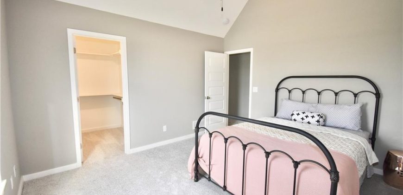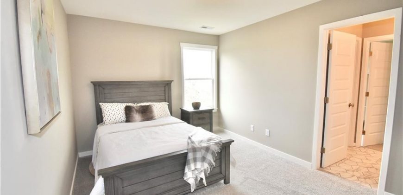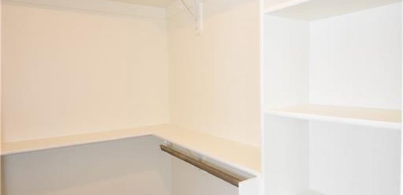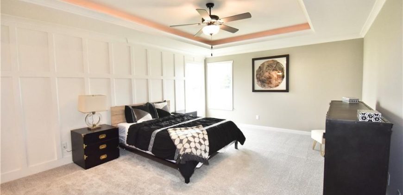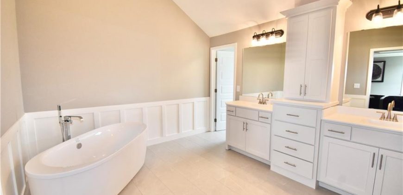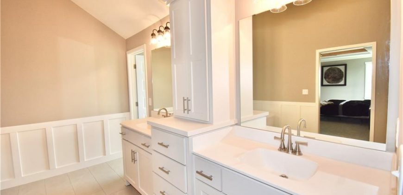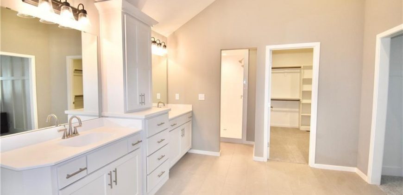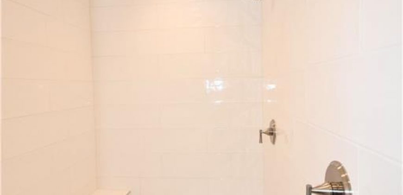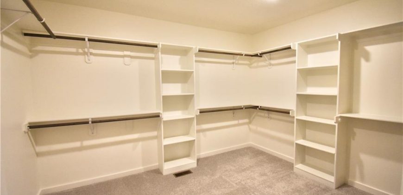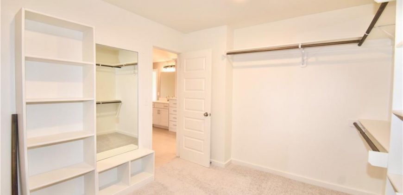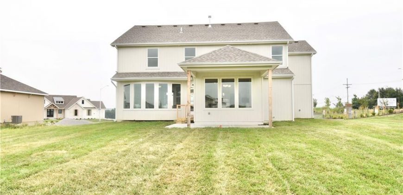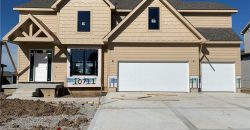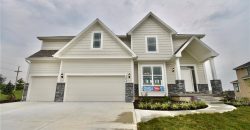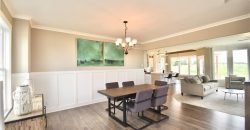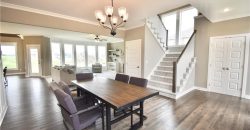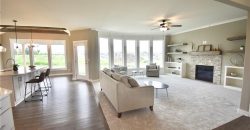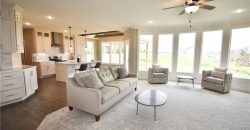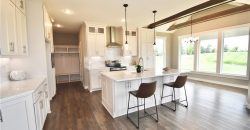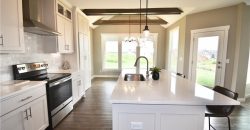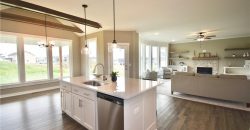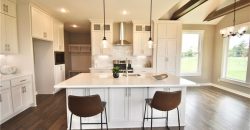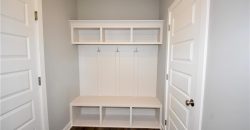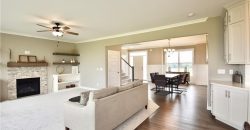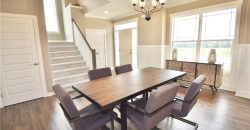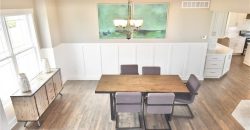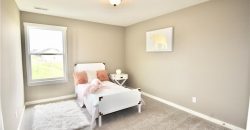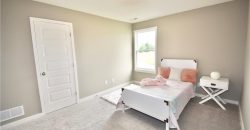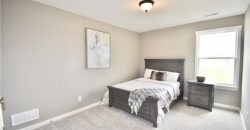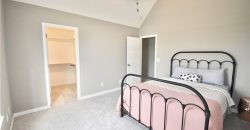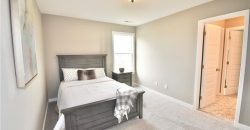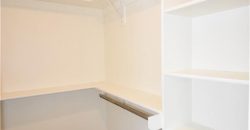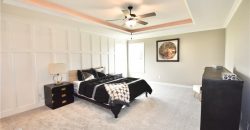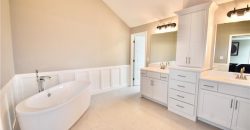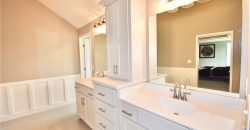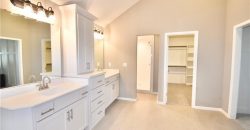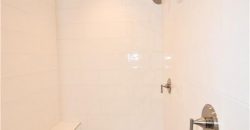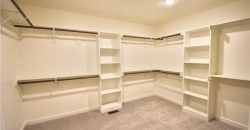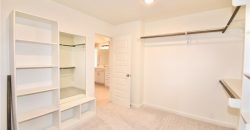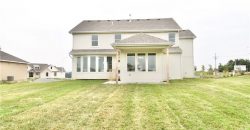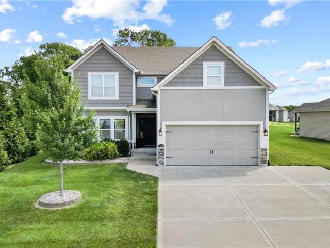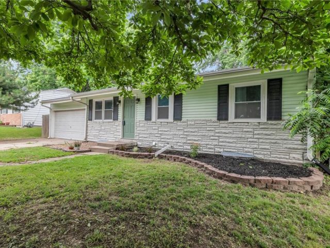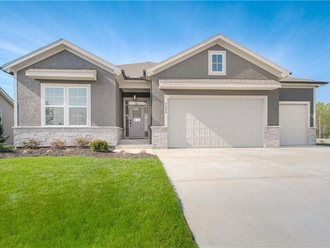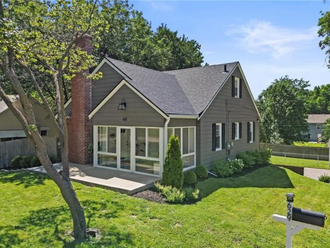10711 N Fairmount Avenue, Kansas City, MO 64155 | MLS#2475369
2475369
Property ID
2,708 SqFt
Size
4
Bedrooms
3
Bathrooms
Description
McFarland’s Lexington II Plan is back! This spectacular plan has a great open main living area. Kitchen includes an
abundance of cabinets & huge walk-in pantry, oversized island, granite counters & stainless appliances. This home has
spacious bedrooms. Large master has a spa like bath with oversized walk-in shower, free standing tub, double vanities &
walk-in closet. 2 bedrooms share a jack & jill bath plus 1 bedroom w/ private bath & walk-in closet. Plenty of time to
choose your own selections! Estimated Completion 4 months from contract. Taxes & SqFt are estimated. Photos are
simulated and some details may be different from actual home.
Address
- Country: United States
- Province / State: MO
- City / Town: Kansas City
- Neighborhood: Cadence
- Postal code / ZIP: 64155
- Property ID 2475369
- Price $549,500
- Property Type Single Family Residence
- Property status Pending
- Bedrooms 4
- Bathrooms 3
- Size 2708 SqFt
- Land area 0.22 SqFt
- Garages 3
- School District North Kansas City
- High School Staley High School
- Middle School New Mark
- Elementary School Nashua
- Acres 0.22
- Age 2 Years/Less
- Bathrooms 3 full, 1 half
- Builder Unknown
- HVAC ,
- County Clay
- Dining Breakfast Area,Formal
- Fireplace 1 -
- Floor Plan 2 Stories
- Garage 3
- HOA $565 / Annually
- Floodplain No
- HMLS Number 2475369
- Other Rooms Breakfast Room,Great Room,Mud Room
- Property Status Pending
- Warranty Builder-1 yr
Get Directions
Nearby Places
Contact
Michael
Your Real Estate AgentSimilar Properties
Welcome to this Stunning 4-Bedroom Home in Highly Desirable Copper Ridge Subdivision! The open layout is complete with a cozy fireplace and a dedicated home office space on the main level. The beautiful kitchen boasts an abundance of cabinetry, granite counters, stainless steel appliances and a walk-in pantry – perfect for all your culinary needs. […]
This updated Maple Park-Woodridge ranch home, with a NEW ROOF (July 2024) has easy highway access to downtown Kansas City, shopping, entertainment, and medical, too. The flowing layout features 3 bedrooms and 2 full baths. With two living spaces and a bright and airy dine-in kitchen, this home is perfect for daily life and entertaining. […]
Custom build job for comps only. All information estimate at the time of entry based on plans. Actual taxes unknown. Photo is stock photo of plan.
Welcome to this charming 1.5-story cottage bungalow nestled at 629 Sunset Ave in Liberty, MO. Boasting three bedrooms and two full baths, this home offers 1406 sq ft of beautifully finished living space above grade, with an additional 550 sq ft below grade. The exterior features an inviting enclosed glass sunporch, a custom two-tiered back […]

