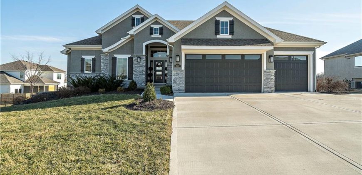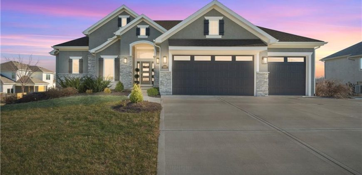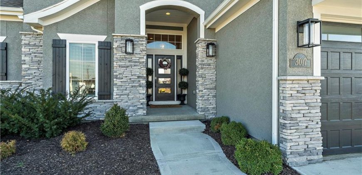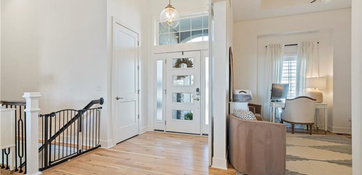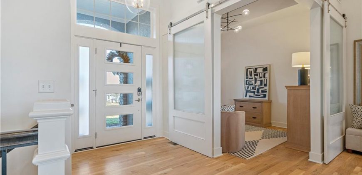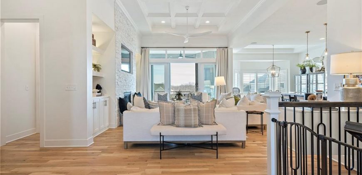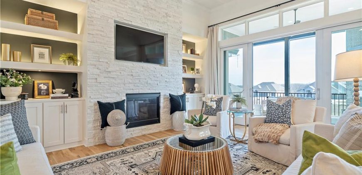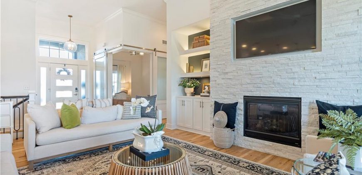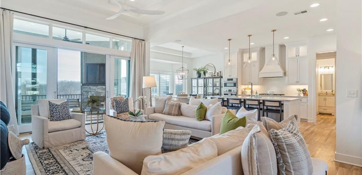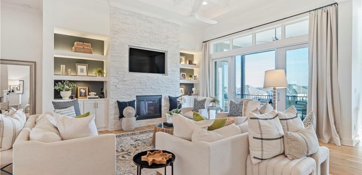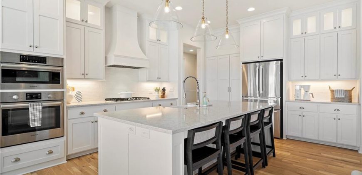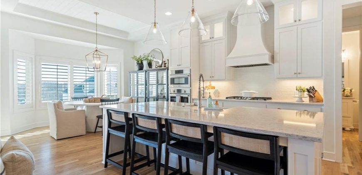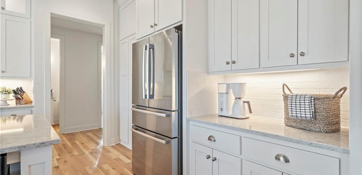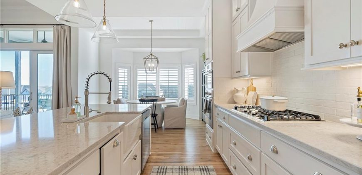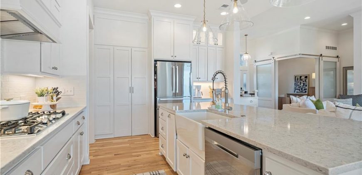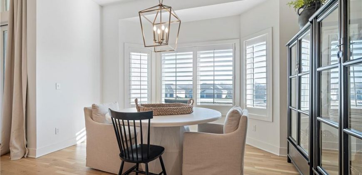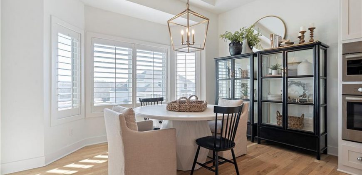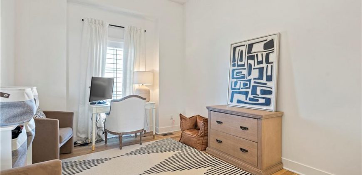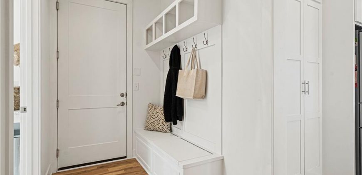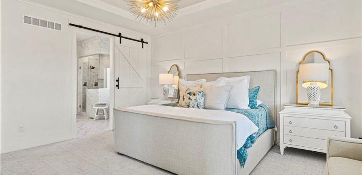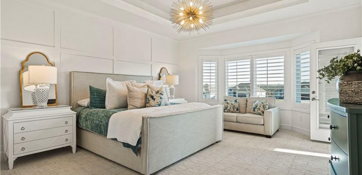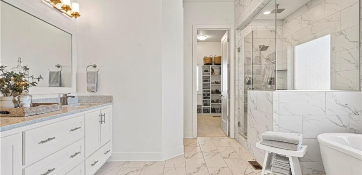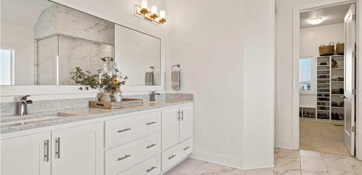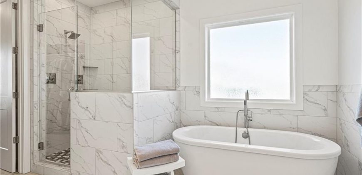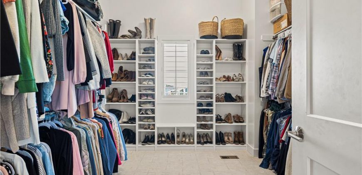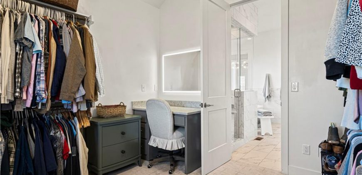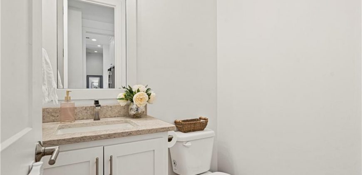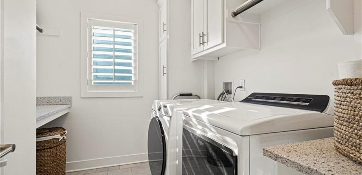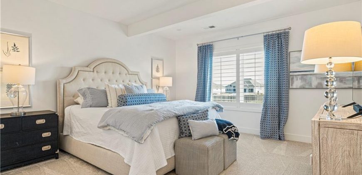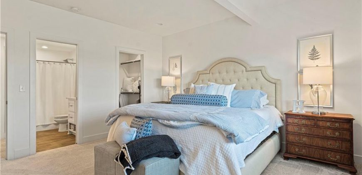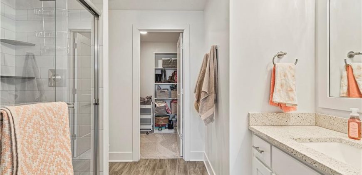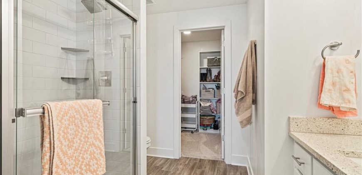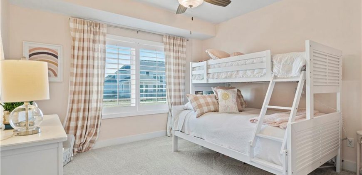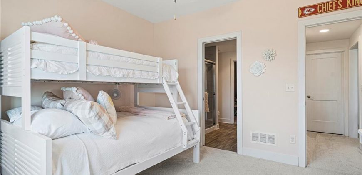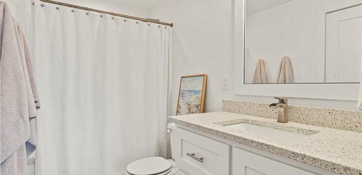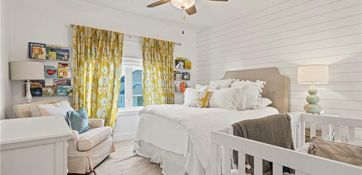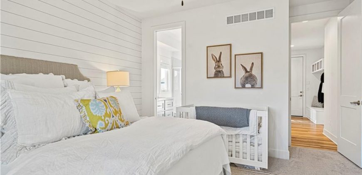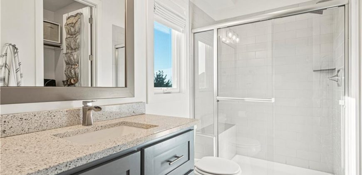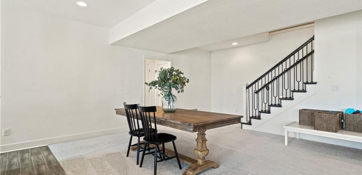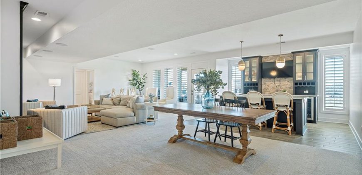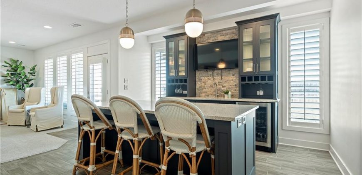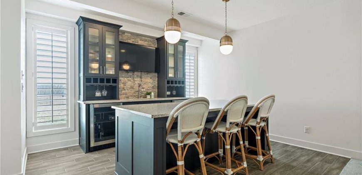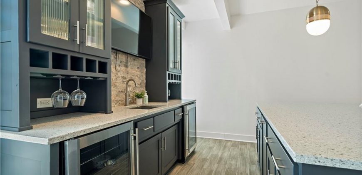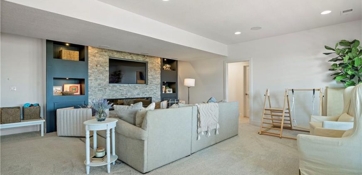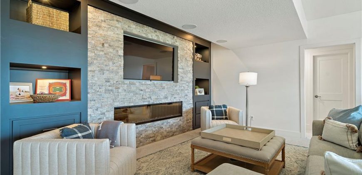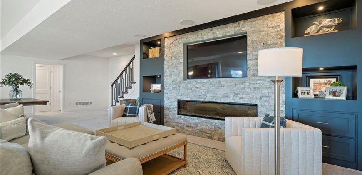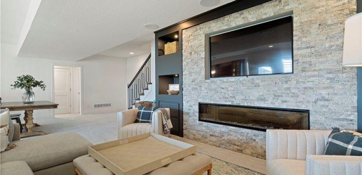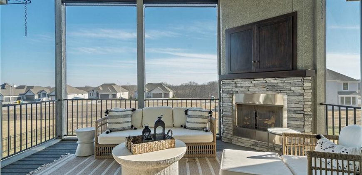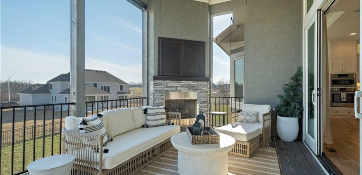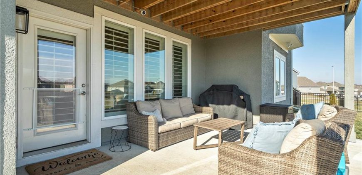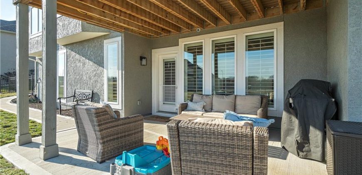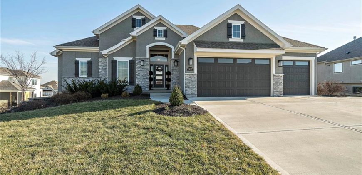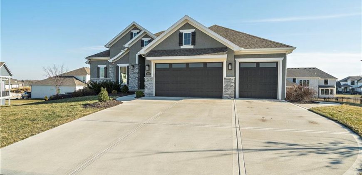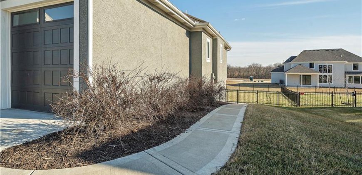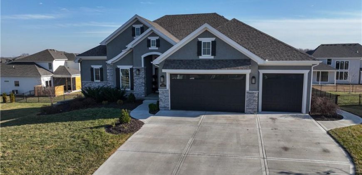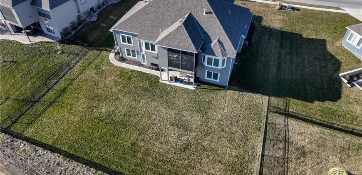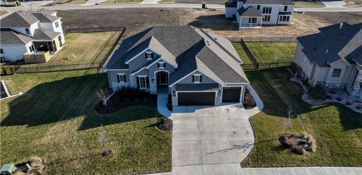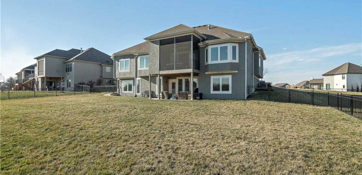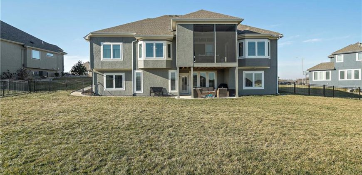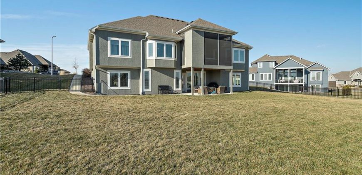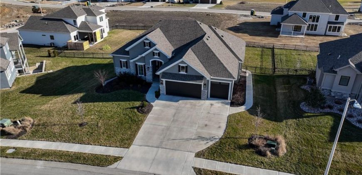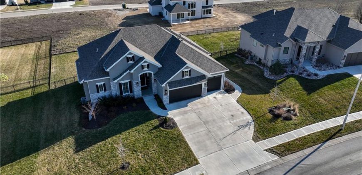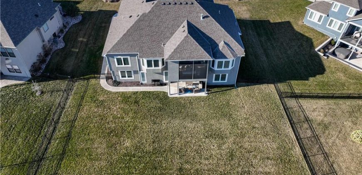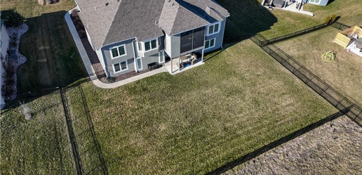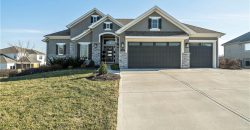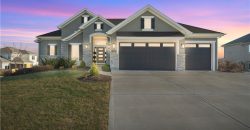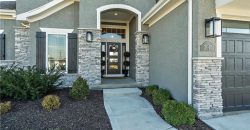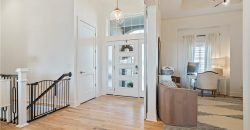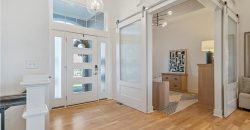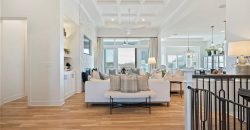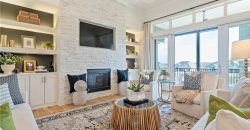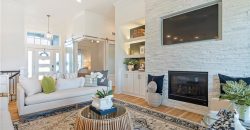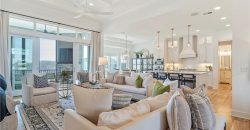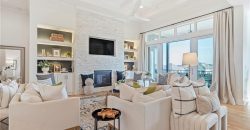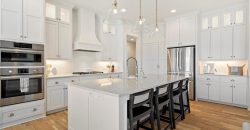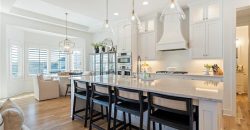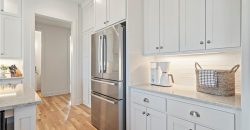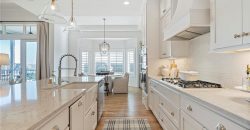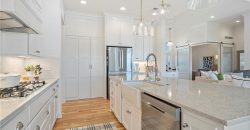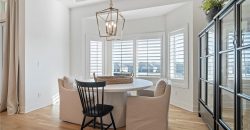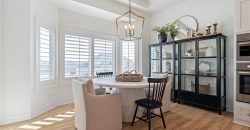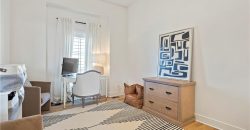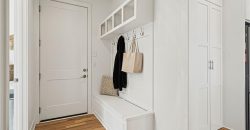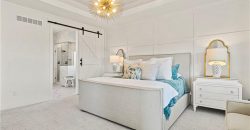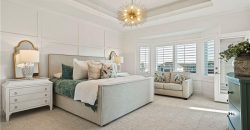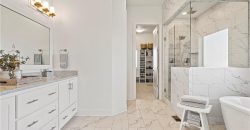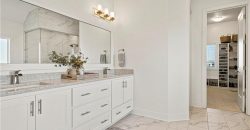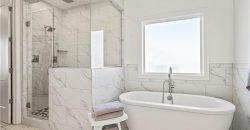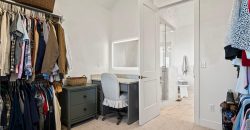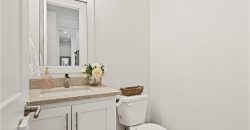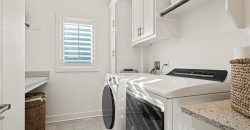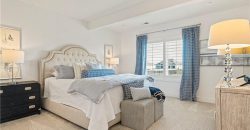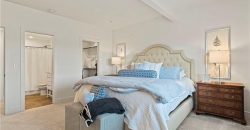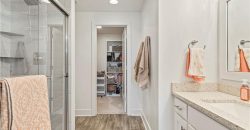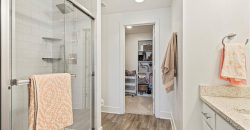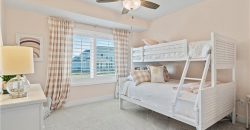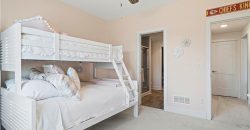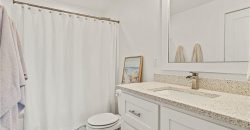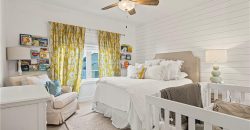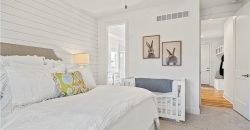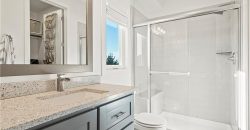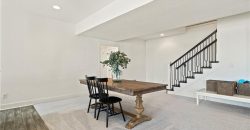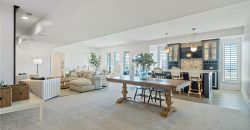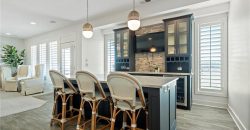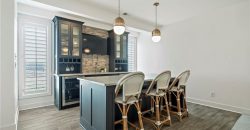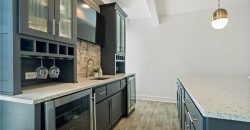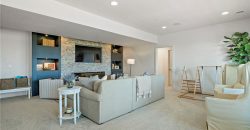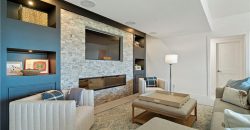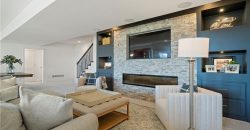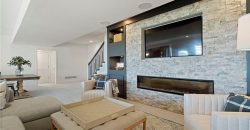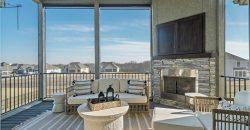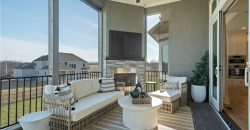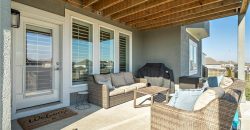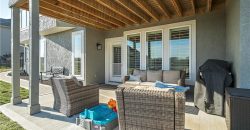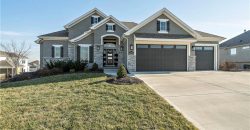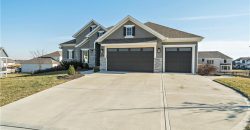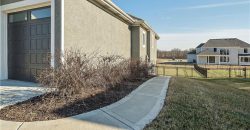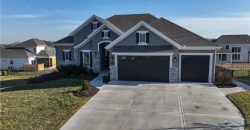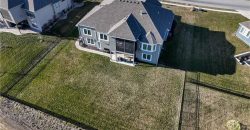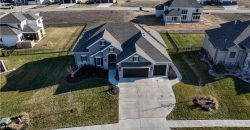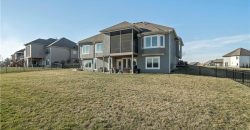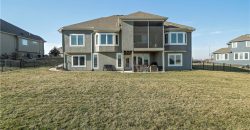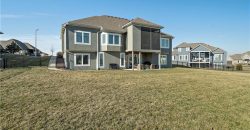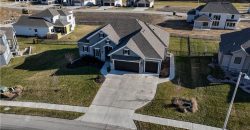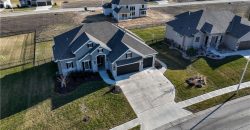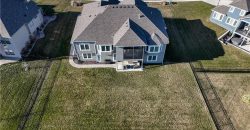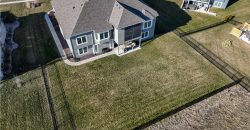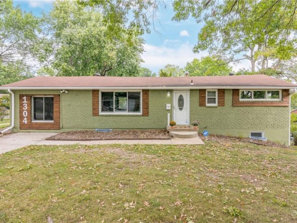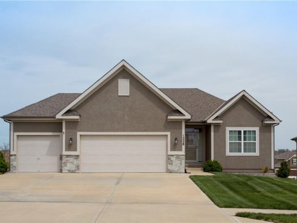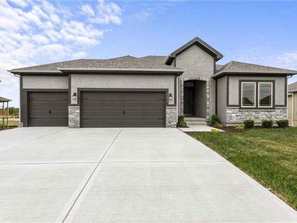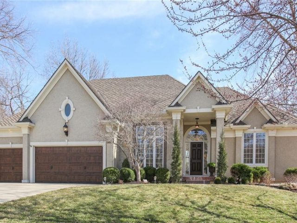3017 NE 102nd Terrace, Kansas City, MO 64155 | MLS#2473223
2473223
Property ID
3,758 SqFt
Size
4
Bedrooms
4
Bathrooms
Description
Welcome to luxury living in the prestigious Staley Farms neighborhood! This like-new reverse floor plan boasts unparalleled craftsmanship and meticulous attention to detail. With 4 bedrooms, 4.1 bathrooms, and a host of upgrades, this residence redefines elegance and comfort.
BUILDING UPGRADES:
Step inside and be captivated by custom hardwood plantation shutters adorning every window, creating a timeless and sophisticated atmosphere. The outdoor experience is elevated with an inviting fireplace and an extra outdoor heater on the patio, making it an ideal space for year-round entertainment. The heart of this home, the kitchen, underwent a stunning renovation in 2023, showcasing modern design and top-of-the-line appliances. Every room is illuminated with new lighting, creating a warm and welcoming ambiance. The entire home, including the kitchen cabinets, downstairs kitchen, and entertainment area, has been tastefully refreshed with all-new paint. Additional features include a portable generator receptacle and a brand-new fence, ensuring privacy and security.
TECH UPGRADES:
Experience the epitome of modern living with state-of-the-art technology upgrades. Immerse yourself in a world of sound with the surround sound system throughout the upstairs, downstairs, and outdoor patio area. The Nest system, comprising a doorbell, camera, thermostat with room sensors, and updated lighting controls, seamlessly integrates comfort and security. An electric car charging receptacle reflects the forward-thinking nature of this home, embracing eco-friendly living. Smart home features, including wiring and receptacles, offer convenience and connectivity at your fingertips.
Indulge in the epitome of luxury living with this exquisite Staley Farms residence. Immaculate, updated, and technologically advanced, this home sets a new standard for elegance and modernity. Schedule your private tour today and experience the pinnacle of sophistication!
Address
- Country: United States
- Province / State: MO
- City / Town: Kansas City
- Neighborhood: Staley Farms
- Postal code / ZIP: 64155
- Property ID 2473223
- Price $875,000
- Property Type Single Family Residence
- Property status Pending
- Bedrooms 4
- Bathrooms 4
- Year Built 2019
- Size 3758 SqFt
- Land area 0.33 SqFt
- Garages 3
- School District North Kansas City
- High School Staley High School
- Middle School New Mark
- Elementary School Bell Prairie
- Acres 0.33
- Age 3-5 Years
- Bathrooms 4 full, 1 half
- Builder Unknown
- HVAC ,
- County Clay
- Dining Breakfast Area,Formal
- Fireplace 1 -
- Floor Plan Reverse 1.5 Story
- Garage 3
- HOA $385 / Quarterly
- Floodplain No
- HMLS Number 2473223
- Other Rooms Den/Study,Great Room,Main Floor BR,Main Floor Master,Mud Room,Recreation Room
- Property Status Pending
Get Directions
Nearby Places
Contact
Michael
Your Real Estate AgentSimilar Properties
Introducing a stunning 5-bedroom, 2-bathroom gem at 1304 NE 68th Terrace, Gladstone, MO 64118. With approximately 2,050 square feet of luxury living, this home boasts elegance at every turn, featuring luxury vinyl tile in the kitchen and living room, a gourmet kitchen with a gas stove and granite countertops, and a fully finished basement with […]
This immaculate and stunning reverse 1.5-story/ranch home in Fountain Hills is fit for even the most discerning buyer. The incredibly popular “Antigua” plan boasts four bedrooms, three baths, a finished walkout basement, and a large three-car garage. The quality and lightly lived-in feel of this home make it stand out from others—just like new, but […]
The Barkley is a reverse ranch by HOFFMANN CUSTOM HOMES. The floorplan is amazing from gleaming hardwoods, storage galore, vaulted ceilings throughout the open main floor living space. First Floor Master suite is oversized with a big walk in closet. There is also a second bedroom on main level and the other bedrooms are located […]
Luxury Living with all the right touches. This beautiful Riss Lake home is anchored by a large kitchen featuring two islands and a walk-in pantry. Off the kitchen is informal dining and a cozy hearth room with a fireplace. The private office is perfect for working from home! The main level living room features a […]

