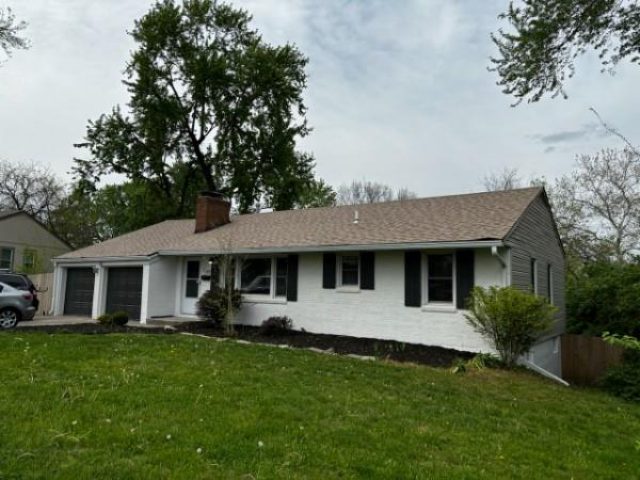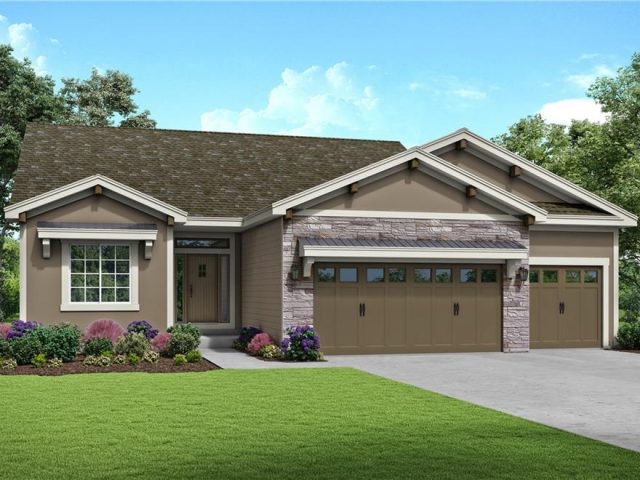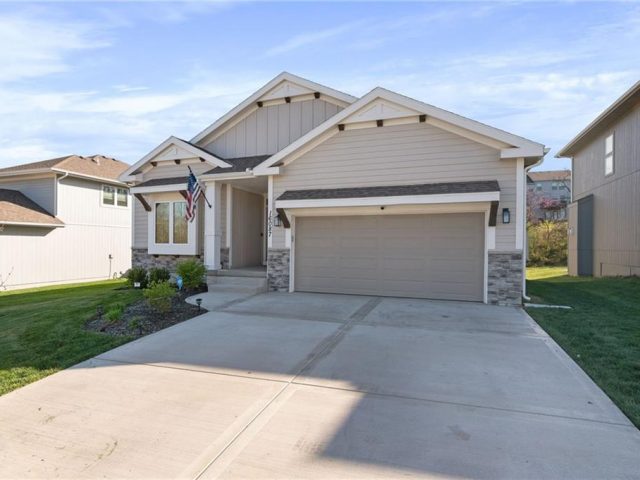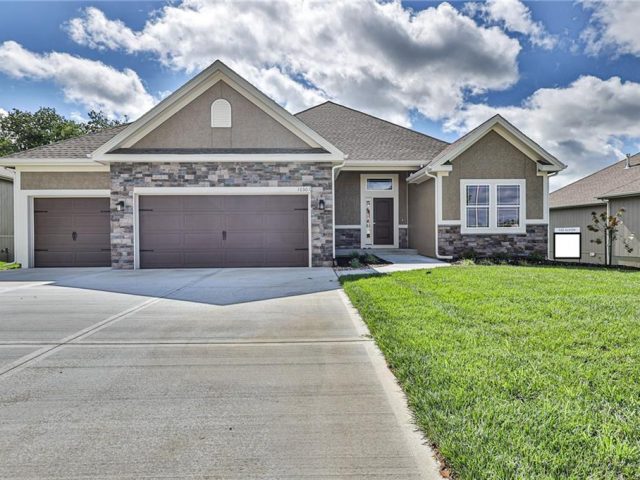1404 NE 56th Terrace, Kansas City, MO 64118 | MLS#2481618
2481618
Property ID
1,120 SqFt
Size
3
Bedrooms
2
Bathrooms
Description
Charming and cozy, this ranch-style home offers comfortable living in a nostalgic setting. Boasting three bedrooms and two bathrooms. Conveniently equipped with a two-car attached garage, parking is a breeze.
Nestled in a well-established neighborhood, this home exudes a sense of community and tradition. Enjoy the nearby amenities including Englewood Park, perfect for outdoor recreation, as well as shopping and dining options just a stone’s throw away.
With its prime location and classic appeal, this home presents an excellent opportunity for those seeking character and convenience in a beloved neighborhood.
Address
- Country: United States
- Province / State: MO
- City / Town: Kansas City
- Neighborhood: East Oakwood
- Postal code / ZIP: 64118
- Property ID 2481618
- Price $240,000
- Property Type Single Family Residence
- Property status Pending
- Bedrooms 3
- Bathrooms 2
- Year Built 1948
- Size 1120 SqFt
- Land area 0.34 SqFt
- Garages 2
- School District North Kansas City
- High School North Kansas City
- Middle School Antioch
- Elementary School Oakwood Manor
- Acres 0.34
- Age 76-100 Years
- Bathrooms 2 full, 0 half
- Builder Unknown
- HVAC ,
- County Clay
- Dining Formal
- Fireplace -
- Floor Plan Ranch
- Garage 2
- HOA $ /
- Floodplain No
- HMLS Number 2481618
- Other Rooms Breakfast Room,Fam Rm Main Level,Formal Living Room,Main Floor BR,Main Floor Master
- Property Status Pending
Get Directions
Nearby Places
Contact
Michael
Your Real Estate AgentSimilar Properties
Fully renovated raised ranch with a walkout basement! All new kitchen cabinets with luxury granite and marble tile. All appliances stay with home. Standalone soaking tub in master bathroom with marble tile in shower with rain shower. All new bathroom vanities throughout home hardwoods throughout main level living with luxury vinyl plank throughout […]
The one and only Charlotte Reverse floorplan by award winning Summit Homes is currently under construction! This lovely Charlotte will have a gorgeous Tuscan style exterior but is awaiting a buyer to choose the upgrades and finishes. Built into the list price is standard finishes (granite or quartz countertops throughout, engineered hardwood in the Kitchen, […]
Gorgeous Reverse in Park Hill Schools! Open concept floor plan (The Monroe) features hardwood throughout the main level added by seller. Kitchen has walk in pantry, plenty of cabinet space, large island and quartz counters. Great room has fireplace with built ins. Master suite has beautiful crown molding, walk in closet, double vanity, tile wall […]
The Alpine, a beautiful Reverse 1.5 story plan by Hoffmann Custom Homes featuring a wide open feel with high ceilings. The main floor features a beautiful kitchen with granite counters, flat island, stainless appliances including gas cooktop, built in oven and microwave, plus under cabinet lighting. The well appointed Owners Suite features a large walk-in […]







































































