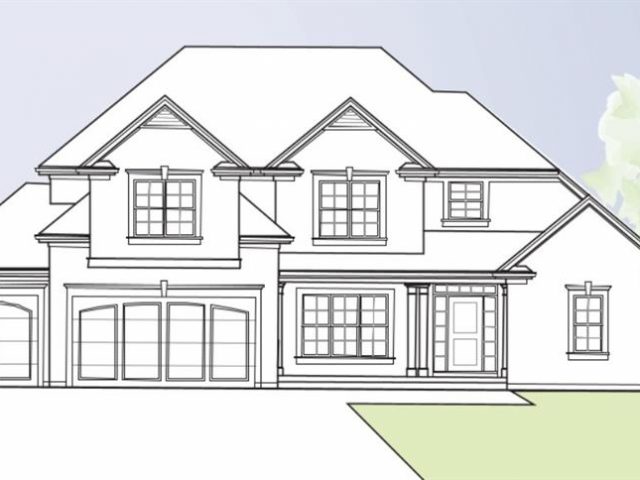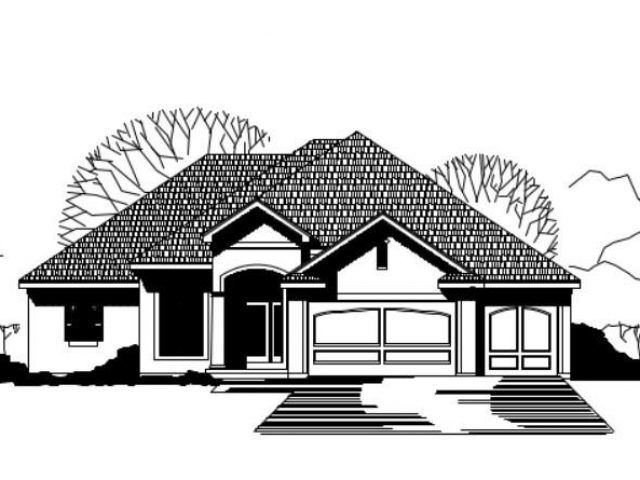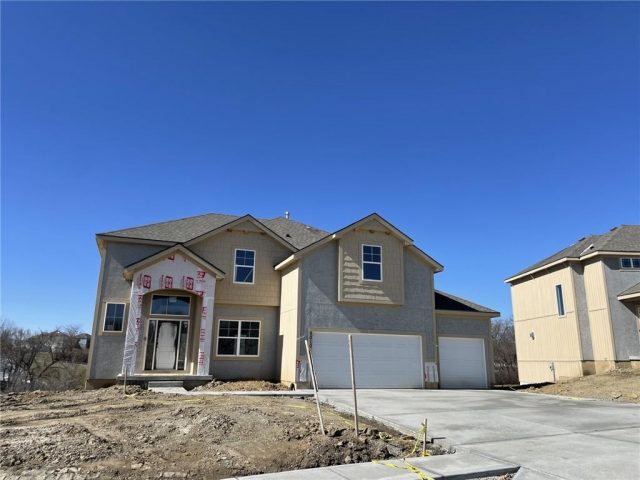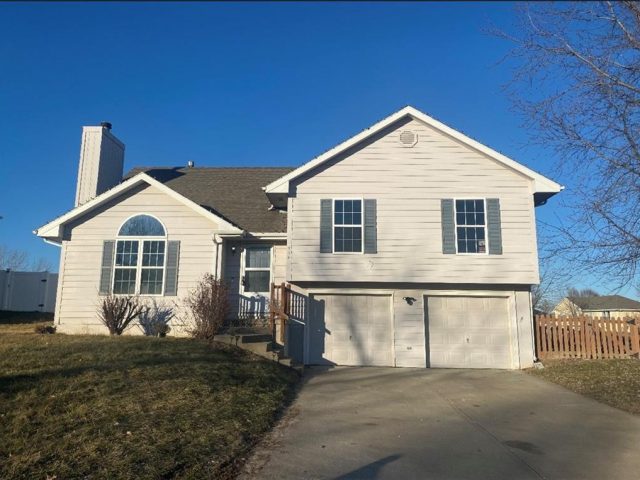9734 N Lydia Avenue, Kansas City, MO 64155 | MLS#2475904
2475904
Property ID
2,002 SqFt
Size
3
Bedrooms
3
Bathrooms
Description
Your spring buying season starts and ends now!! This home is gorgeous! This side to side split is exactly what a new family, a couple, or downsizing parents need. As you walk into the home, you will see the beautiful vaulted ceilings, the calming wood floors, and the large brick fireplace in the family room. The family room runs into the updated kitchen which includes stone countertops and a large family island. The kitchen extends towards the back of the house with enough room to host a large dinner party with family and friends. If you want a smaller, more intimate setting the formal dining room is located in the front of the house. However, this room could turn into a sitting room or office if needed. The primary bedroom is up a short flight of stairs. It includes a fireplace with a hand made mantle and an updated primary bathroom that includes dual sinks, a beautifully tiled shower, and a walk-in closet. The washer and dryer have been moved into the main closet so there is no need to lug your family’s laundry up and down the stairs. The finished basement is great for a movie room or gaming area and a full bathroom is only a few steps away. Off the basement, you are given access to a large workshop to house lawn equipment or other toys. The backyard extends into greenspace past the fence that includes lots of trees and a stream for your kids or pets to explore while you enjoy the sunken, concrete fire pit. If you want to stay closer to the house, you can enjoy the tiered deck that gives access to the kitchen and the garage. The garage is extended so you can keep both cars out of the elements while you tinker in your hobby/workshop. Also, when living in this neighboorhood you have access to the swimming pool and tennis courts right across the street!! This house truly has it all for your family!
Address
- Country: United States
- Province / State: MO
- City / Town: Kansas City
- Neighborhood: New Mark
- Postal code / ZIP: 64155
- Property ID 2475904
- Price $364,900
- Property Type Single Family Residence
- Property status Pending
- Bedrooms 3
- Bathrooms 3
- Year Built 1976
- Size 2002 SqFt
- Land area 0.32 SqFt
- Label OPEN HOUSE: EXPIRED
- Garages 2
- School District North Kansas City
- High School Staley High School
- Elementary School Bell Prairie
- Acres 0.32
- Age 41-50 Years
- Bathrooms 3 full, 0 half
- Builder Unknown
- HVAC ,
- County Clay
- Dining Eat-In Kitchen,Formal,Kit/Dining Combo,Kit/Family Combo
- Fireplace 1 -
- Floor Plan Side/Side Split
- Garage 2
- HOA $500 / Annually
- Floodplain Unknown
- HMLS Number 2475904
- Open House EXPIRED
- Other Rooms Enclosed Porch,Workshop
- Property Status Pending
Get Directions
Nearby Places
Contact
Michael
Your Real Estate AgentSimilar Properties
Custom build job for comps only. All information estimated at the time of entry. HOA has a start up fee of $385. Actual taxes unknown. Photo is stock photo of plan.
Stunning craftmanship throughout this gorgeous reverse 1.5 story home in the sought after Silverbrooke subdivision on a great sized corner lot. Gourmet kitchen with high end appliances, huge island, and pantry. Main floor master with ensuite and walk-in closet and an additional good sized bedroom also on the main level. Plus a formal dining room, […]
Beautiful walk out lot, backs to trees, maybe catch a glimpse of the neighbor’s horses! Covered deck and patio! Established Northview Valley Community with pool access. This home is UNDER CONSTRUCTION, and UPDATED INTERIOR photos show more EXAMPLES of finish!! The ELM plan with a Formal Dining Room, Great Room with Fireplace, Cabinets and Floating […]
BACK ON MARKET NO FAULT OF SELLER. Location Location Location!! This is what you have been looking for. Featuring a 3 Bed, 2.5 Bath and partially finished basement. Enjoy Large corner lot in the heart of Kearney. New Floors, trim, and paint throughout this home. Convenient main level laundry and a walk in Kitchen pantry. […]











































































