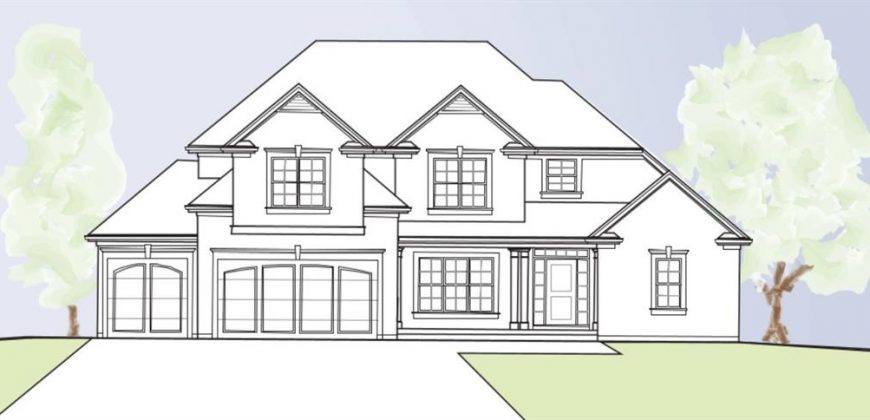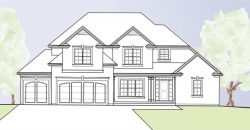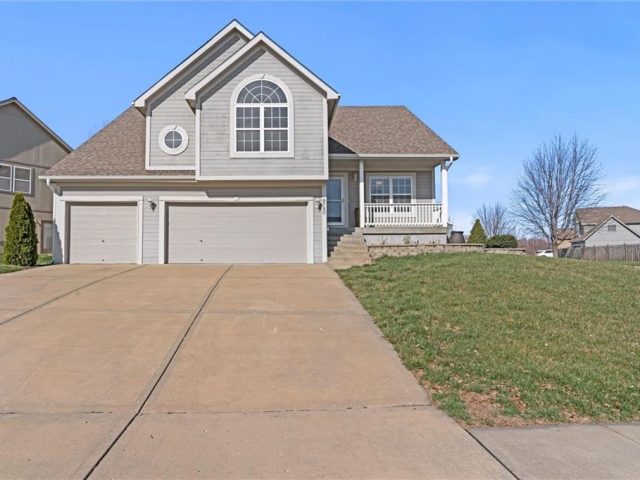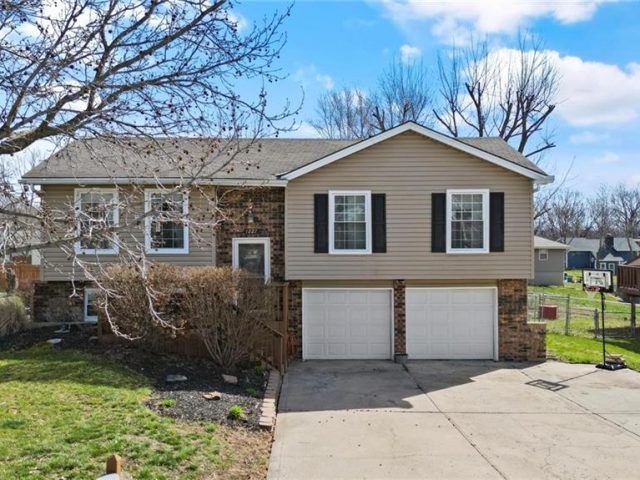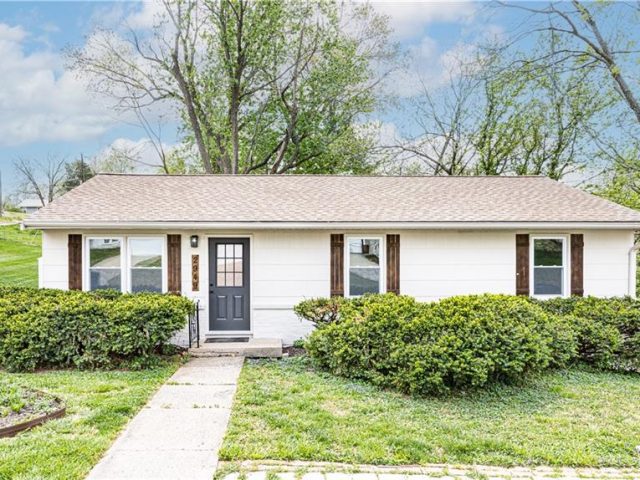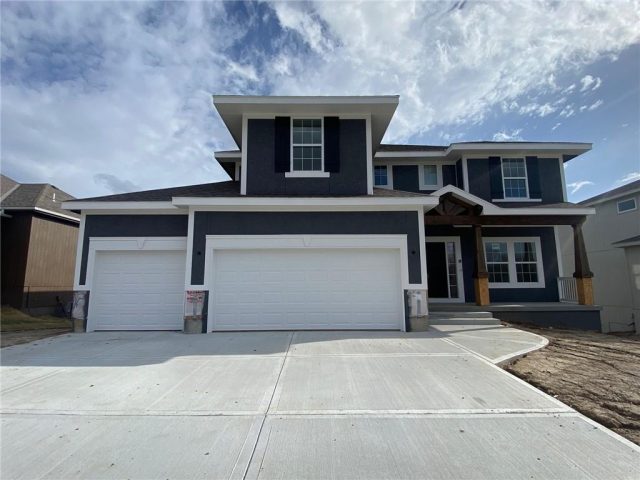13419 Terrace Park Drive, Parkville, MO 64152 | MLS#2453036
2453036
Property ID
3,294 SqFt
Size
4
Bedrooms
3
Bathrooms
Description
Custom build job for comps only. All information estimated at the time of entry. HOA has a start up fee of $385. Actual taxes unknown. Photo is stock photo of plan.
Address
- Country: United States
- Province / State: MO
- City / Town: Parkville
- Neighborhood: Thousand Oaks
- Postal code / ZIP: 64152
- Property ID 2453036
- Price $852,135
- Property Type Single Family Residence
- Property status Pending
- Bedrooms 4
- Bathrooms 3
- Year Built 2023
- Size 3294 SqFt
- Land area 0.4 SqFt
- Garages 3
- School District Park Hill
- High School Park Hill South
- Acres 0.4
- Age 2 Years/Less
- Bathrooms 3 full, 1 half
- Builder Unknown
- HVAC ,
- County Platte
- Dining Formal,Kit/Family Combo
- Fireplace 1 -
- Floor Plan 1.5 Stories
- Garage 3
- HOA $825 / Annually
- Floodplain No
- HMLS Number 2453036
- Other Rooms Balcony/Loft,Great Room,Main Floor Master,Mud Room
- Property Status Pending
- Warranty Builder-1 yr
Get Directions
Nearby Places
Contact
Michael
Your Real Estate AgentSimilar Properties
This stunning property offers an open floor plan and so many incredible amenities both on the surface and underneath! Special features abound like freshly painted kitchen cabinets, a walk-in pantry, breakfast bar, newer microwave and conveniences all chefs enjoy! All carpet was replaced in Fall 2023, (except front rm), carpet removed from baths and replaced […]
Introducing this charming 3 bedroom, 2 bath home with a fenced yard, located in a highly desirable area near the new city park. The well-designed floor plan features a semi open plan from the living room to the kitchen, creating a seamless flow for entertaining and everyday living. This home boasts several updates, ensuring a […]
Updated and MOVE IN READY! Freshly painted inside and out! Refinished hardwoods through out most the main level. Updated kitchen with new granite counters and all new SS appliances! All new flooring, fixtures and hardware through out! A MUST SEE!
The Stunning “PIPER” by Robertson Construction is back in Pine Grove Pointe! This well designed 2-Story layout has much to offer! Starting on the Main Level you will find Real HARDWOOD Floors, Solid Surface Countertops, Kitchen Island, Painted Cabinets, Built-in Appliances, a HUGE WALK-IN Pantry with lots of built-in shelves, Dining Room that could be […]

