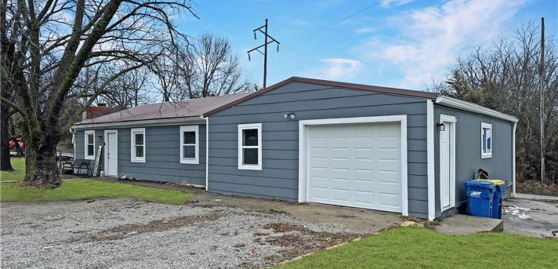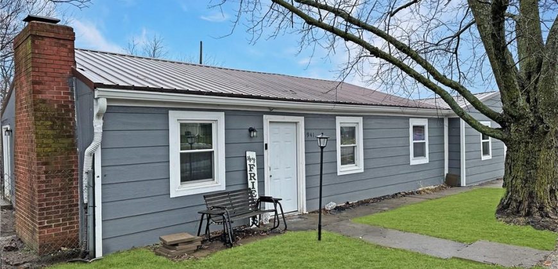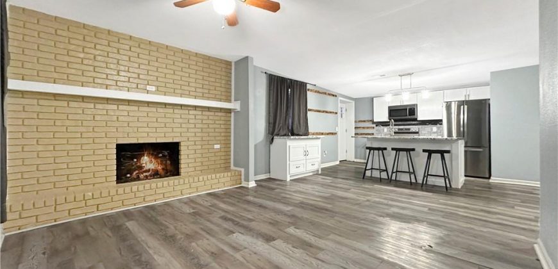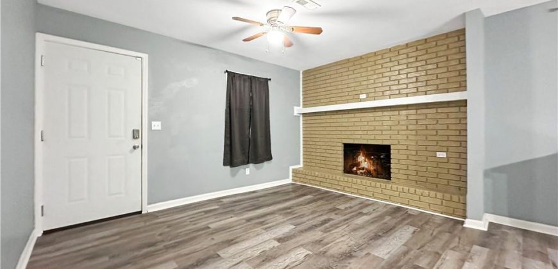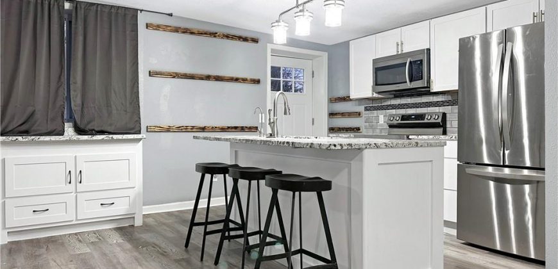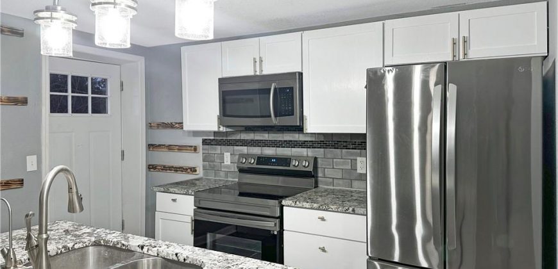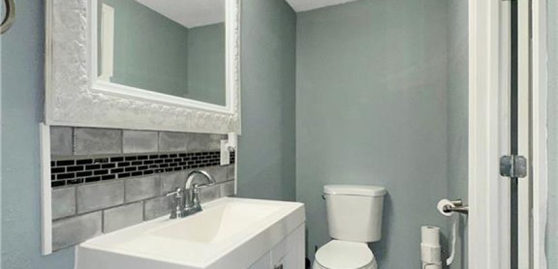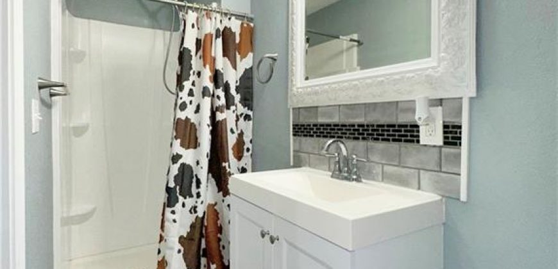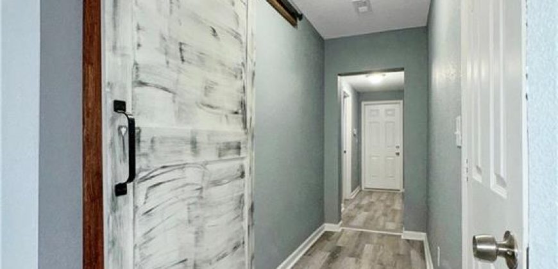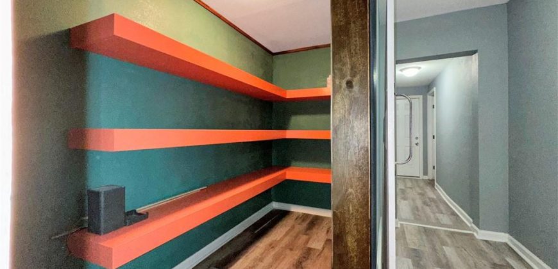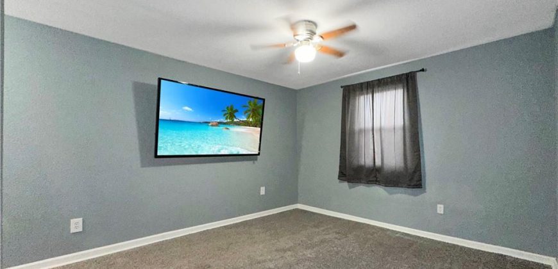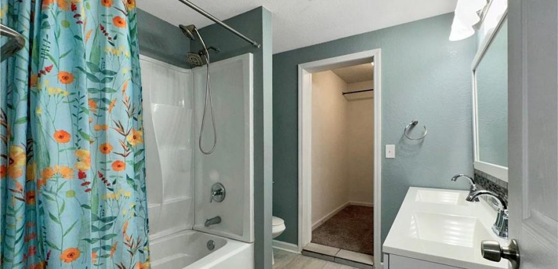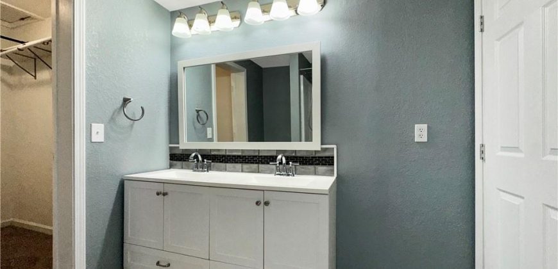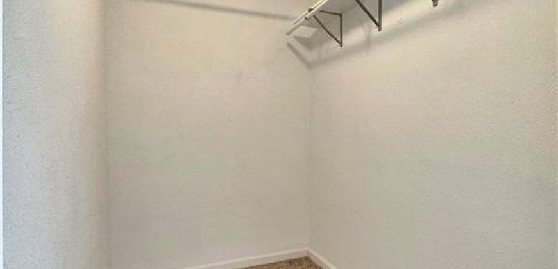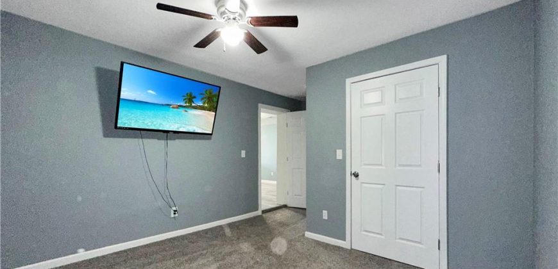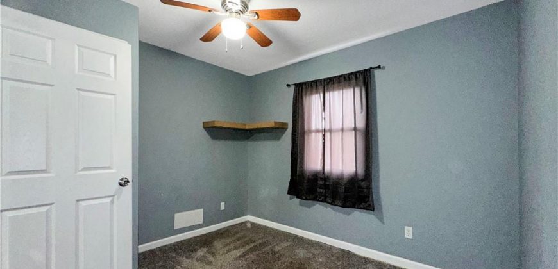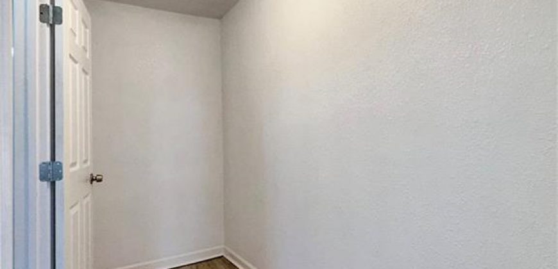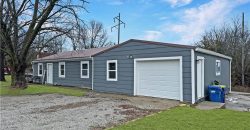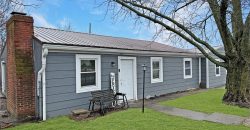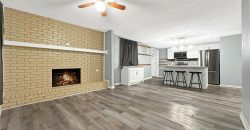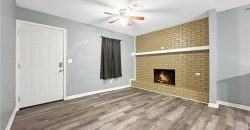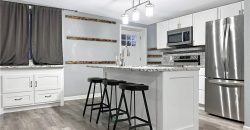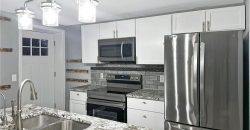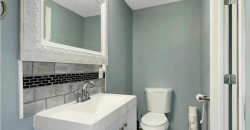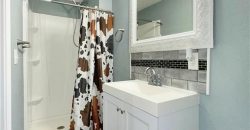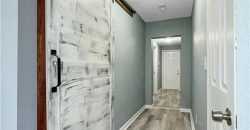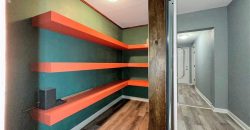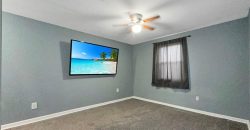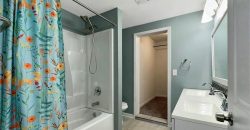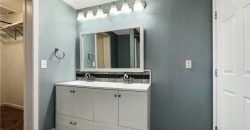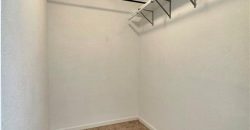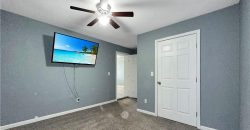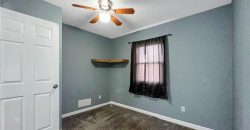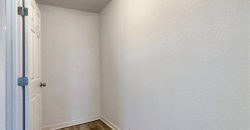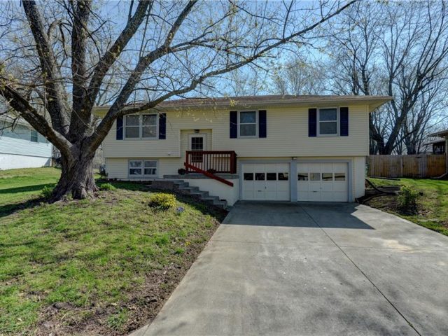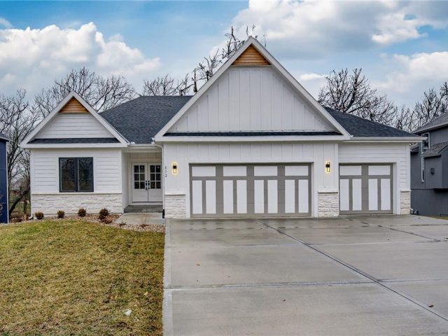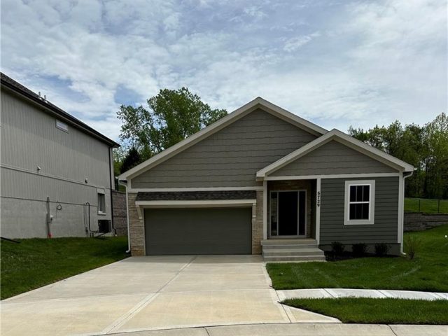941 N Jesse James Road, Excelsior Springs, MO 64024 | MLS#2470271
2470271
Property ID
1,736 SqFt
Size
3
Bedrooms
2
Bathrooms
Description
Welcome to your charming oasis at 941 N Jesse James Rd in Excelsior Springs! This beautifully remodeled one-level home offers the perfect blend of comfort and style. With 3 bedrooms and 2 baths, this residence provides ample space for both relaxation and entertainment.
As you step inside, you’re greeted by a cozy fireplace, creating a warm and inviting atmosphere for those chilly evenings. The recent renovations showcase modern upgrades while preserving the home’s timeless appeal.
The heart of the home lies in the kitchen, featuring a stunning island that serves as a focal point for gatherings and culinary delights. Whether you’re preparing meals for loved ones or simply enjoying a cup of coffee, this space is sure to inspire your inner chef.
Each bedroom offers a peaceful retreat, providing comfort and privacy for every member of the household. The bathrooms have been thoughtfully designed with convenience and elegance in mind, offering a spa-like experience for your daily routines.
With its convenient location in Excelsior Springs, you’ll have easy access to amenities, parks, and more.
Don’t miss your chance to make this exceptional property your new home. Schedule a showing today and experience the unmatched charm of 941 N Jesse James Rd!
Address
- Country: United States
- Province / State: MO
- City / Town: Excelsior Springs
- Neighborhood: Other
- Postal code / ZIP: 64024
- Property ID 2470271
- Price $203,000
- Property Type Single Family Residence
- Property status Active
- Bedrooms 3
- Bathrooms 2
- Year Built 1940
- Size 1736 SqFt
- Land area 0.1 SqFt
- Garages 1
- School District Excelsior Springs
- Acres 0.1
- Age 76-100 Years
- Bathrooms 2 full, 0 half
- Builder Unknown
- HVAC ,
- County Clay
- Dining Kit/Dining Combo
- Fireplace 1 -
- Floor Plan Ranch
- Garage 1
- HOA $ /
- Floodplain No
- HMLS Number 2470271
- Other Rooms Main Floor BR,Main Floor Master
- Property Status Active
Get Directions
Nearby Places
Contact
Michael
Your Real Estate AgentSimilar Properties
MOVE IN READY**NEW HARD SURFACE FLOORING THROUGHOUT**NEW APPLIANCES**NEW FURNACE AND CENTRAL AIR**FENCED YARD**LAWSON SCHOOLS DISTRICT
NEW CONSTRUCTION, EXCEPTIONAL REV 1.5, NEAR FINISHED Private back yard backs to mature trees. These type of private lots are hard to find. 4 bedroom, 3 bath, Main level mostly hardwoods, Approx 19′ BIG COVERED DECK and patio Overlooking this premium lot. Custom Cabinets, Upscale countertops, Kitchen island, big kitchen walk in pantry, with grocery […]
New Construction reverse ranch. Maintenance provided community located in Parkville. Walk to restaurants and shopping. A new elementary school is being built 1 block over. Connection to new brush creek walking trail through the backyard. Extensive landscaping going along NW Brink-Myer RD. Taxes are zero due to new property and will be reassessed. The property […]
Welcome to this charming property with a natural color palette throughout. The kitchen features a center island, nice backsplash, and plenty of space for meal prep. Other rooms offer flexible living space to suit your needs. The primary bathroom has good under sink storage for convenience. With fresh interior paint, this home is move-in ready. […]

