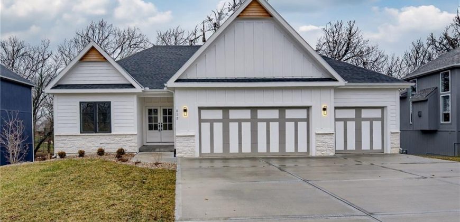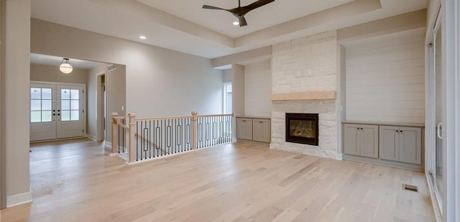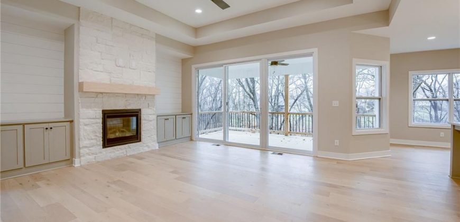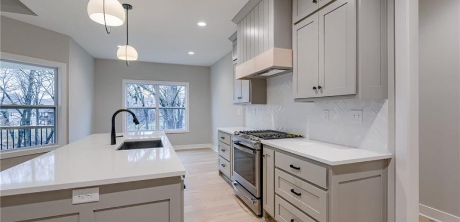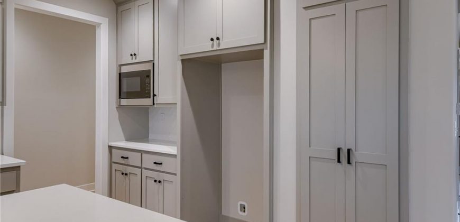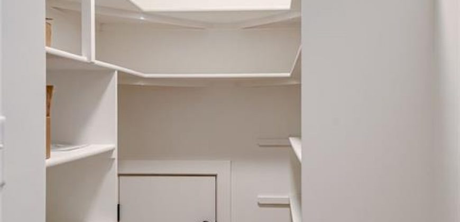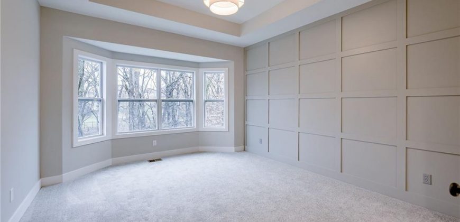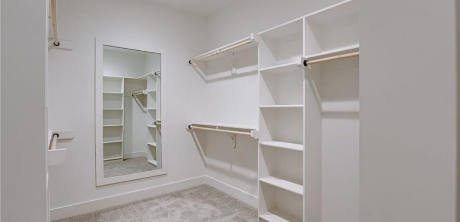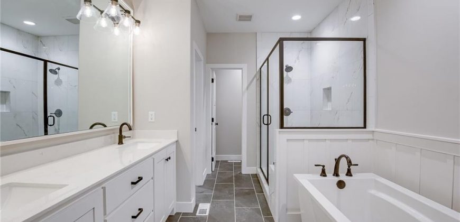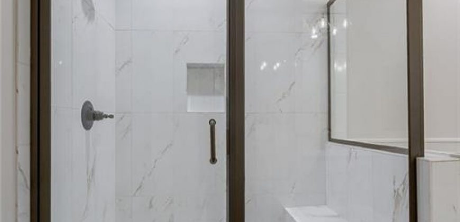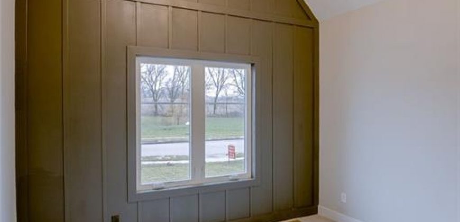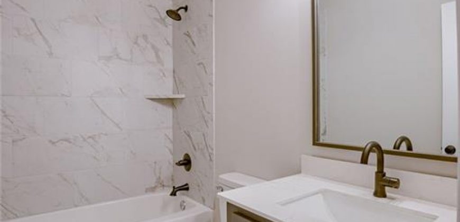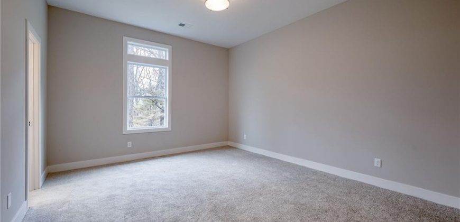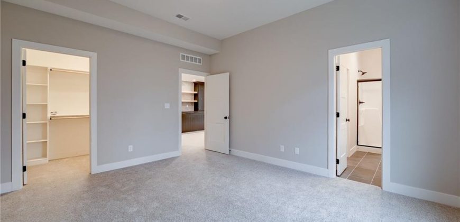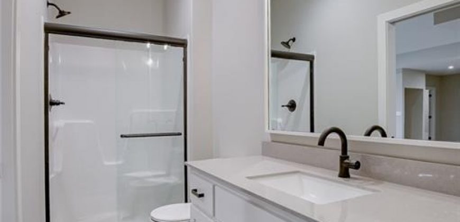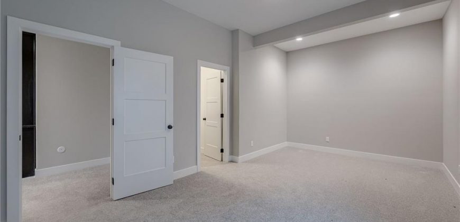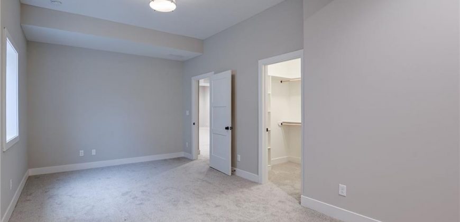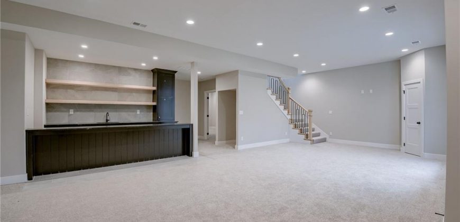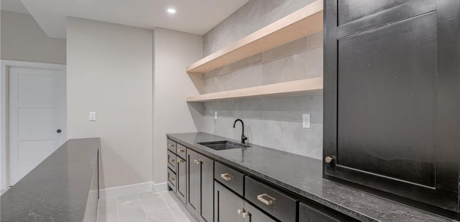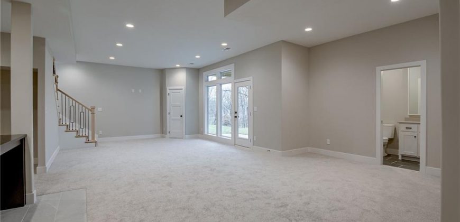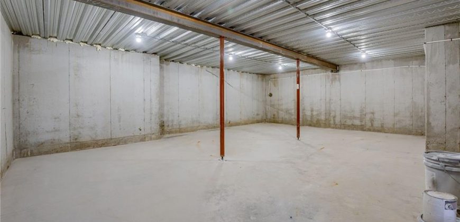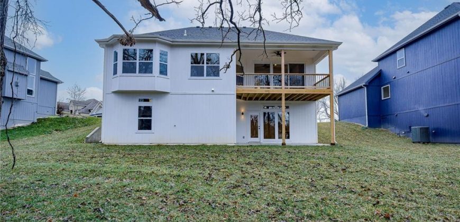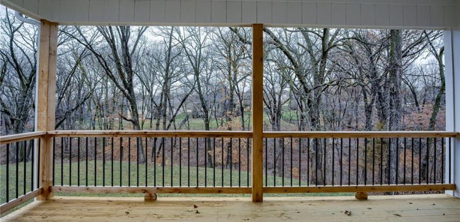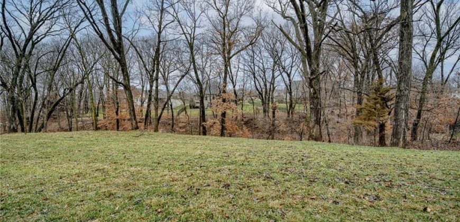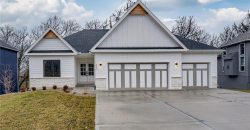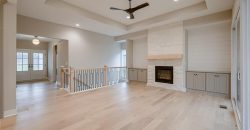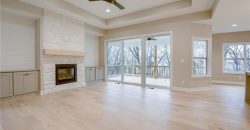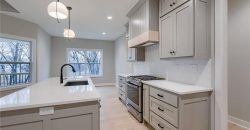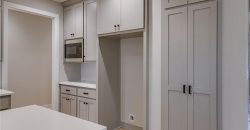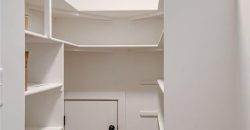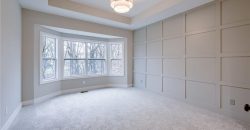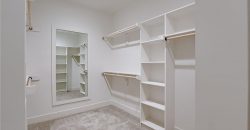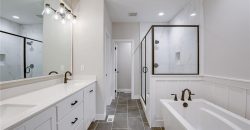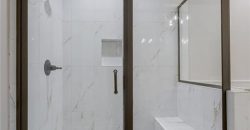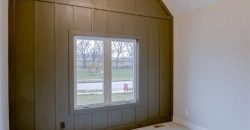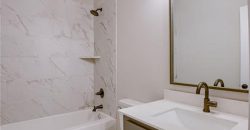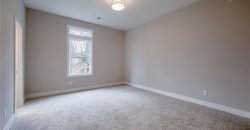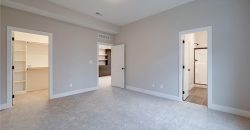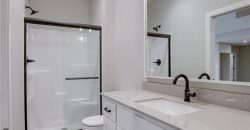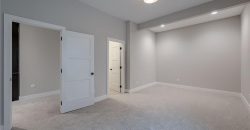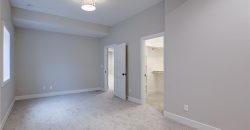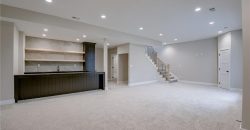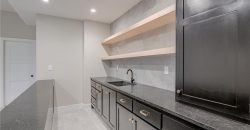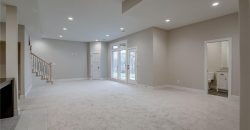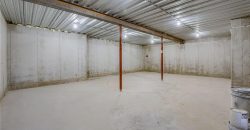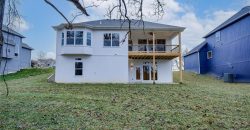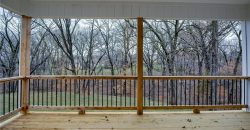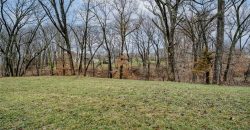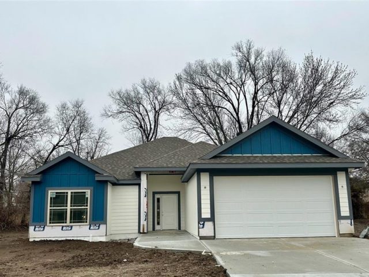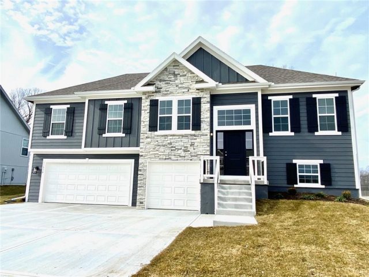812 Foxglove Lane, Kearney, MO 64060 | MLS#2431317
2431317
Property ID
3,063 SqFt
Size
4
Bedrooms
3
Bathrooms
Description
NEW CONSTRUCTION, EXCEPTIONAL REV 1.5, NEAR FINISHED Private back yard backs to mature trees. These type of private lots are hard to find. 4 bedroom, 3 bath, Main level mostly hardwoods, Approx 19′ BIG COVERED DECK and patio Overlooking this premium lot. Custom Cabinets, Upscale countertops, Kitchen island, big kitchen walk in pantry, with grocery door drop access from the garage. Incredible master suite luxury free standing tub and tile shower with master walk in closet. Vaulted ceilings, added wood work and trim through out. Walkout basement with wonderful entertaining space and full wet bar with full refrigerator space. Basement walls are 11′ Tall giving added space to an already open and large rec room area. two very large basement bedrooms and walk in closets. Basement also includes a suspended garage giving additional basement space, work shop or extra storage of another three car garage. There is easy access to extra suspended garage basement space from back yard through double doors. MUST SEE! Square footages and taxes are estimated and could vary.
Address
- Country: United States
- Province / State: MO
- City / Town: Kearney
- Neighborhood: Dovecott
- Postal code / ZIP: 64060
- Property ID 2431317
- Price $639,500
- Property Type Single Family Residence
- Property status Active
- Bedrooms 4
- Bathrooms 3
- Size 3063 SqFt
- Land area 0.35 SqFt
- Garages 3
- School District Kearney
- Acres 0.35
- Age 2 Years/Less
- Bathrooms 3 full, 0 half
- Builder Unknown
- HVAC ,
- County Clay
- Fireplace 1 -
- Floor Plan Reverse 1.5 Story
- Garage 3
- HOA $500 / Annually
- Floodplain No
- HMLS Number 2431317
- Property Status Active
- Warranty Builder-1 yr
Get Directions
Nearby Places
Contact
Michael
Your Real Estate AgentSimilar Properties
Rare opportunity to have acreage within the City! This elegant open floorplan ranch home sits on 1.91 level, treed acres and has a fantastic location. Shopping, schools and highway access are all nearby. Entertaining is easy – kitchen has ample counterspace with a bar height counter, and flows into the large Living Room that has […]
Hearthside Magnolia ranch returns to Benson Place Landing. It includes 3 bedrooms 2 full baths with 3 car garage. The main floor offers a large great room that opens to the kitchen, dining, mud room, covered patio, and more. Nice level corner lot makes it easy. Unfinished lower level to finish or leave it! This […]
This brand new true ranch offers seamless accessibility. Whether you’re downsizing or looking for the perfect family home with zero entry: no steps/no hassle/just walk right in! Beautiful design with a great room that has tall ceilings and lots of natural daylight. Elevate your dining experience at home in a kitchen that has beautiful custom […]
Welcome to The “BROOKE” by Robertson Construction! This lovely 4 Bedroom, 3 Full Bath, 3 Car Garage offers an Open Layout with Custom Built Cabinets, Solid Surface Countertops, Stainless Appliances, REAL HARDWOOD Floors, Pantry, Breakfast Area, Dining Room and a Living Room with a Gas Fireplace! The Laundry Room is conveniently positioned off of the […]

