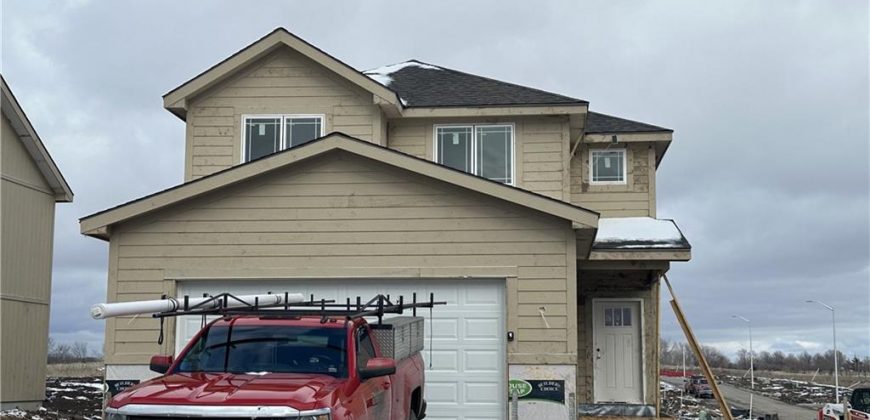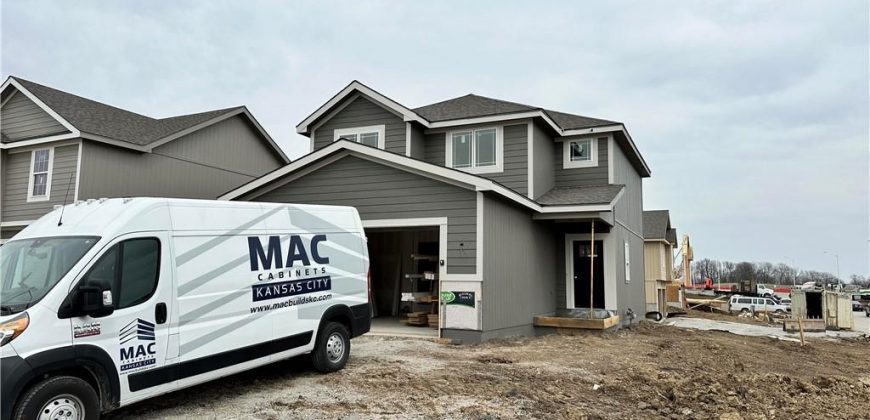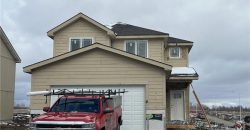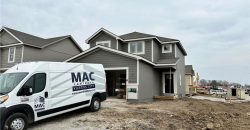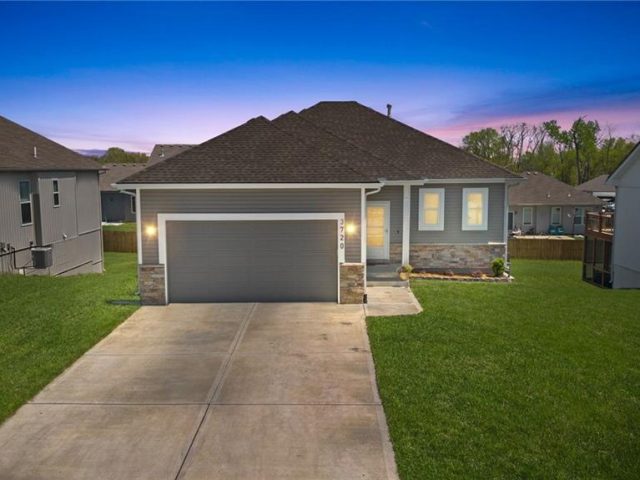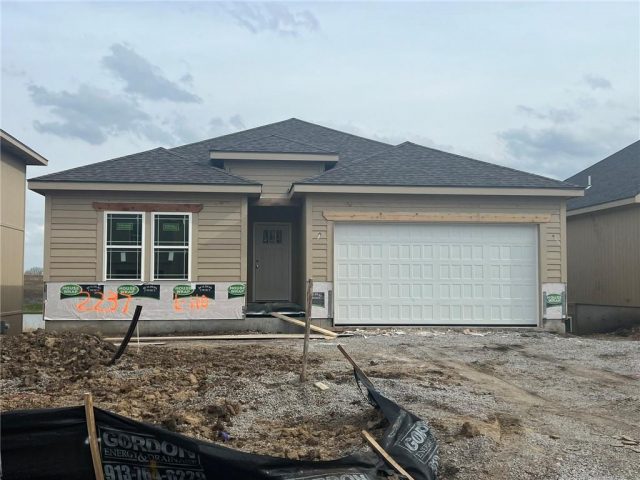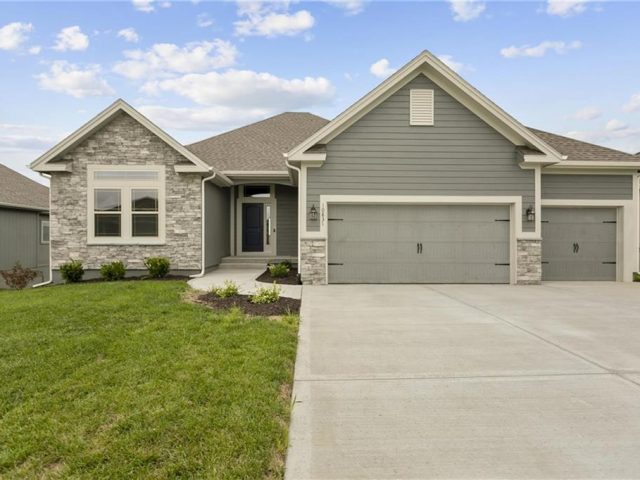9301 N Marston Avenue, Kansas City, MO 64154 | MLS#2473291
2473291
Property ID
1,462 SqFt
Size
3
Bedrooms
2
Bathrooms
Description
Hurry before this affordable quality new construction 2 story is gone! Adorable 2 story plan with unfinished basement in highly sought after Platte County School District. Conveniently located to many retail, dining and entertainment options not to mention its close proximity to the new KCI Airport. Listing agent is related to Seller. Information is deemed reliable but is not guaranteed and should be verified. HOA is developer controlled at this time and there is not an annual dues amount set yet. Zip code has not been confirmed by post office.
Address
- Country: United States
- Province / State: MO
- City / Town: Kansas City
- Neighborhood: Erika's Place
- Postal code / ZIP: 64154
- Property ID 2473291
- Price $369,950
- Property Type Single Family Residence
- Property status Pending
- Bedrooms 3
- Bathrooms 2
- Size 1462 SqFt
- Land area 0.16 SqFt
- Garages 2
- School District Platte County R-III
- Acres 0.16
- Age 2 Years/Less
- Bathrooms 2 full, 1 half
- Builder Unknown
- HVAC ,
- County Platte
- Dining Kit/Dining Combo
- Fireplace 1 -
- Floor Plan 2 Stories
- Garage 2
- HOA $0 / Annually
- Floodplain No
- HMLS Number 2473291
- Property Status Pending
- Warranty Builder-1 yr
Get Directions
Nearby Places
Contact
Michael
Your Real Estate AgentSimilar Properties
Indulge in this better than new, move in ready home, situated in a prime location close to major highways and just a stone’s throw away from the new Green Hills Library and upcoming developments!! Step into the family room, flooded with natural light and inviting atmosphere perfect for entertaining. The kitchen is a chef’s dream, […]
Brighton Plan with finished basement and water view. Listing agent is related to seller. Info deemed reliable but not guaranteed and should be verified.
“The Fairway” a beautiful Reverse Ranch home by Hoffmann Custom Homes. Wide open plan with high ceilings on first floor and lots of windows. Great energy package including Gerken Windows, 95% Furnace and AC, R-49 insulation in the ceilings. This home features the following upgrades: under cabinet lighting in kitchen, wet bar with granite top […]
Welcome to this fantastic opportunity – ideal for the DIY Homeowner or Investor. This diamond in the rough is ready for an owner with a vision to make it their own. The home features 2 bedrooms a full bathroom with tub, a bright kitchen, large family room and a laundry room. A non-conforming room […]

