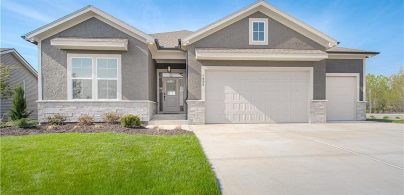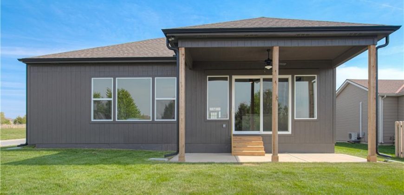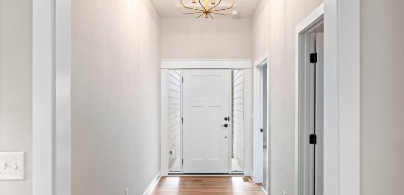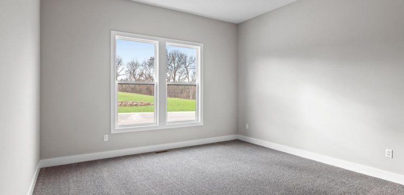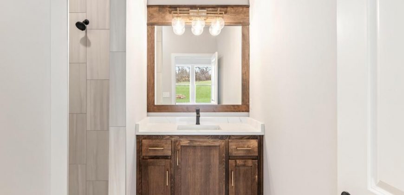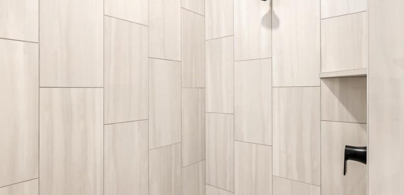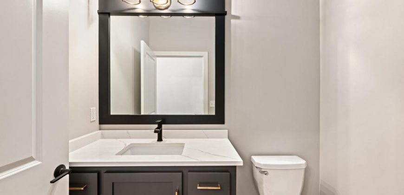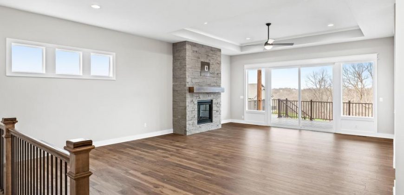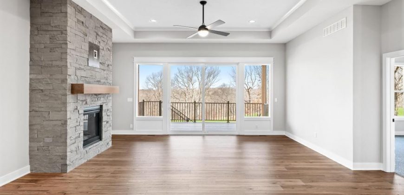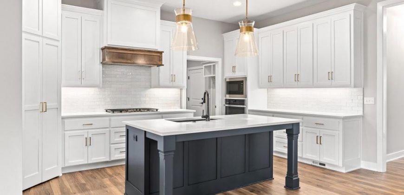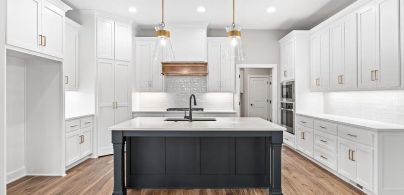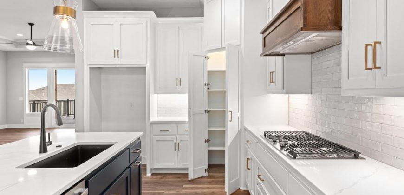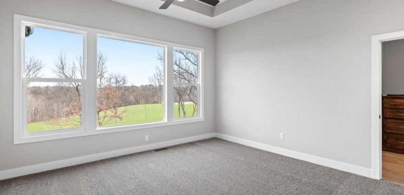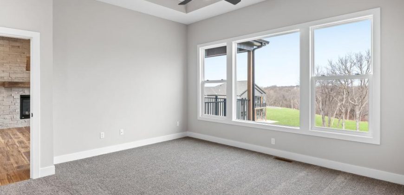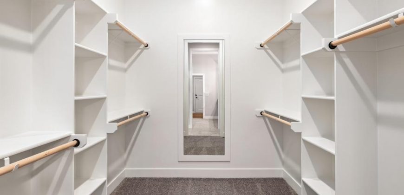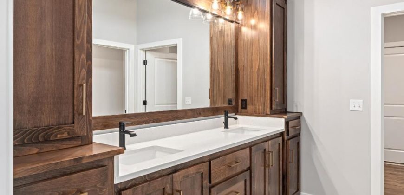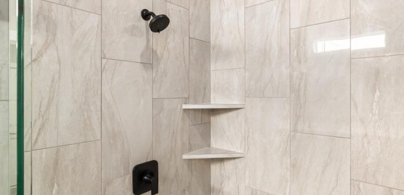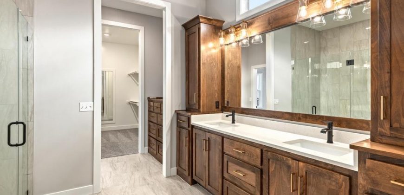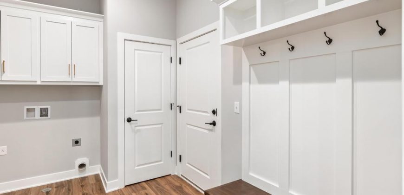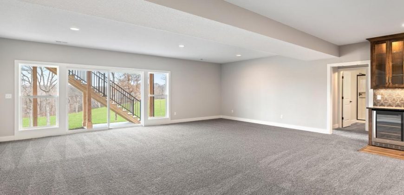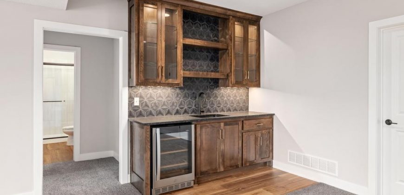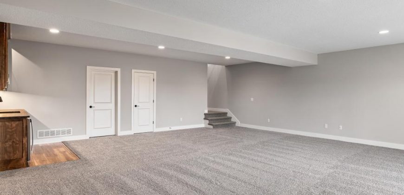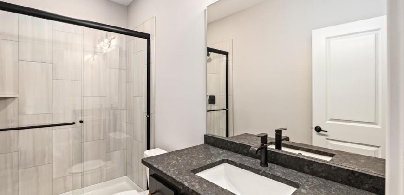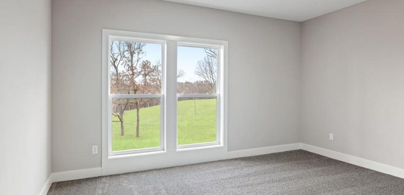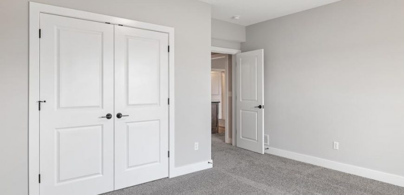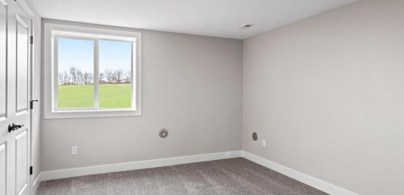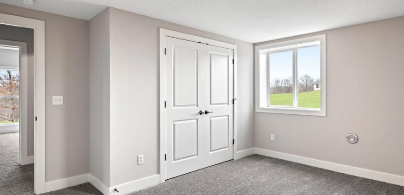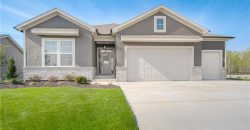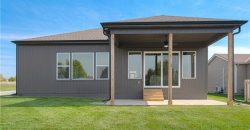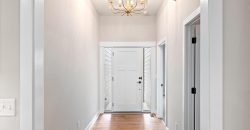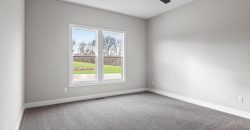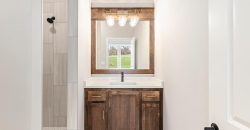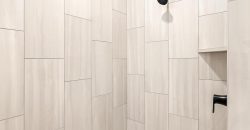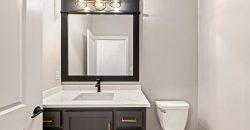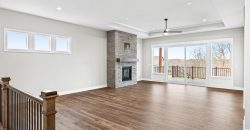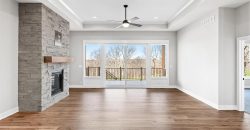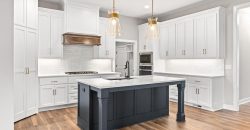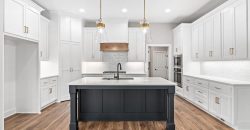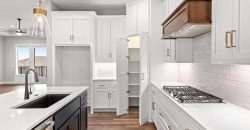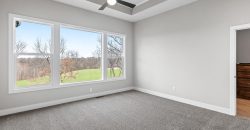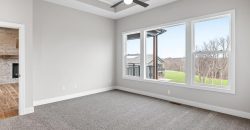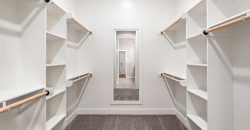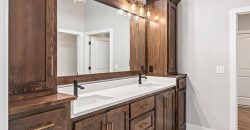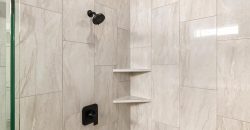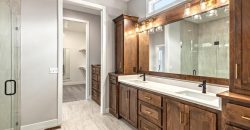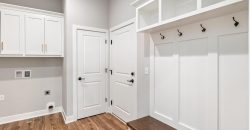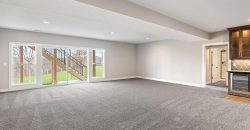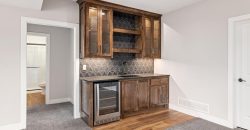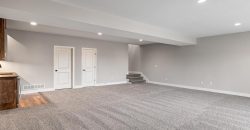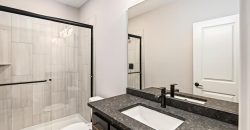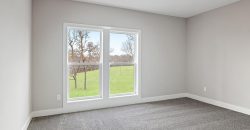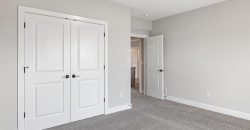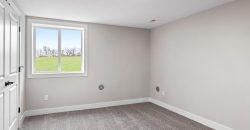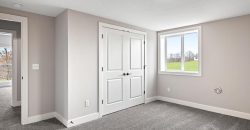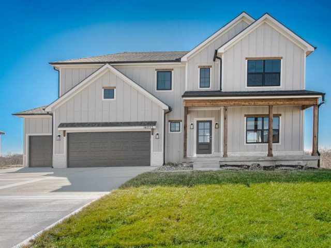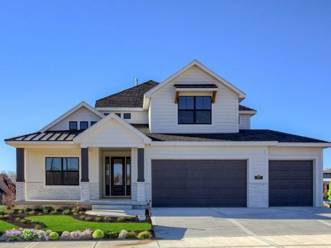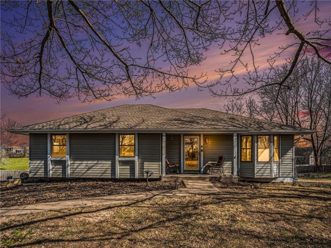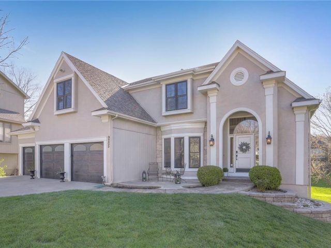4535 NW 49th Court, Riverside, MO 64150 | MLS#2467641
2467641
Property ID
3,078 SqFt
Size
4
Bedrooms
3
Bathrooms
Description
Sonoma Reverse with 2 PRIMARY SUITES ON MAIN LEVEL on a walkout lot! All interior doors on the main floor are 3′ openings. 10’ ceilings on main floor and Great Room includes a beautiful coffered boxed ceiling. Zero entry walk in shower found in the main primary bath. Spacious and open kitchen overlooks a generous sized great room and large dining area. Kitchen has custom site finished cabinets, under cabinet lighting, quartz countertops, soft close drawers & cabs and built in GE Profile SS appliances. Laundry room thoughtfully situated in the main level mudroom for easy access. Finished LL with huge rec room, Wet Bar, 2 bed + full bath with abundant natural light & access to lower patio. Expanded garage bays and lots of Designer upgrades/options. Enjoy Spectacular Maintenance Free Living in the Beautiful Bella Ridge Subdivision in Riverside. The Photos depict previous model. Contact listing agent for more information. Estimated Completion is early Summer (June).
Address
- Country: United States
- Province / State: MO
- City / Town: Riverside
- Neighborhood: BELLA RIDGE
- Postal code / ZIP: 64150
- Property ID 2467641
- Price $621,640
- Property Type Single Family Residence
- Property status Pending
- Bedrooms 4
- Bathrooms 3
- Year Built 2024
- Size 3078 SqFt
- Land area 0.2 SqFt
- Garages 3
- School District Park Hill
- High School Park Hill South
- Elementary School South East
- Acres 0.2
- Age 2 Years/Less
- Bathrooms 3 full, 1 half
- Builder Unknown
- HVAC ,
- County Platte
- Dining Kit/Dining Combo
- Fireplace 1 -
- Floor Plan Ranch,Reverse 1.5 Story
- Garage 3
- HOA $595 / Annually
- Floodplain No
- HMLS Number 2467641
- Other Rooms Breakfast Room,Fam Rm Main Level,Formal Living Room,Main Floor BR,Main Floor Master,Recreation Room
- Property Status Pending
- Warranty Builder-1 yr
Get Directions
Nearby Places
Contact
Michael
Your Real Estate AgentSimilar Properties
Welcome to The Silverton Plan By Gary Kerns Home Builders. This Stunning 2 Story Boasts Over 2700 square feet with 4 bedrooms and 3 Full Baths Upstairs with the Laundry. The Large Private Master Suite w/ Private Master Bath and an Oversized Walk-in Closet. An Open Concept Living Room, w/Built-Ins and a cozy fireplace for […]
New Price! The stunning Archer story and 1/2 plan by Rob Washam Homes in the Preserve at Shoal Creek. The home boasts an expansive front porch and sits on a large corner lot with a daylight basement. From the moment you walk in you notice the high-end finishes with the front office/bedroom, 2-story Ceilings, expansive […]
Great opportunity for country living on the city’s doorstep in Unincorporated Platte County! Wonderfully situated raised ranch with 2-car garage just needs some TLC to make this a perfect home for those needing lots of living space and privacy! The living room features a wood burning fireplace plus vaulted ceilings. A formal dining room makes […]
Stunning 2 Story in Willow Brooke with so much NEW! All new interior and exterior paint, new HVAC, and new windows! This home greets you with a 2-story entry and curved staircase and opens to a spacious great room with high ceilings, and a wall of windows. The kitchen has been recently updated with all-new […]

