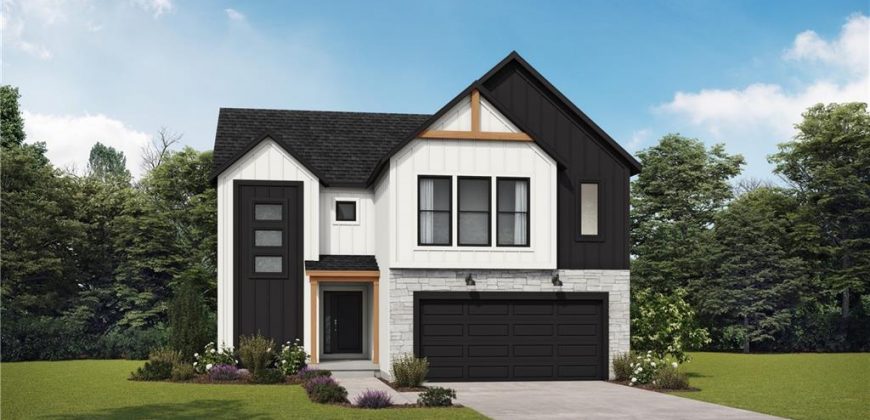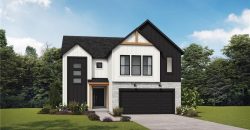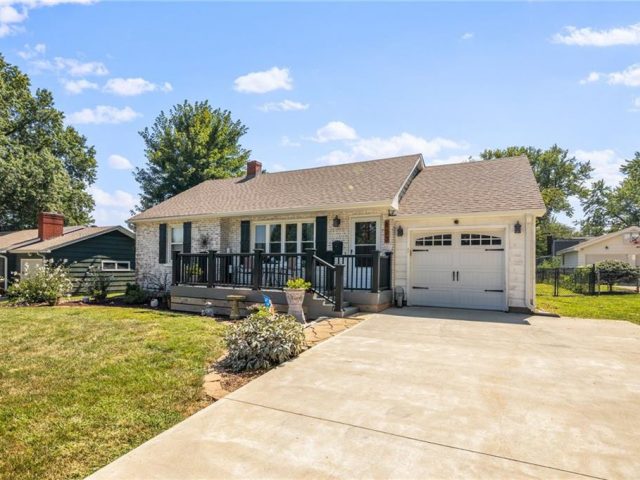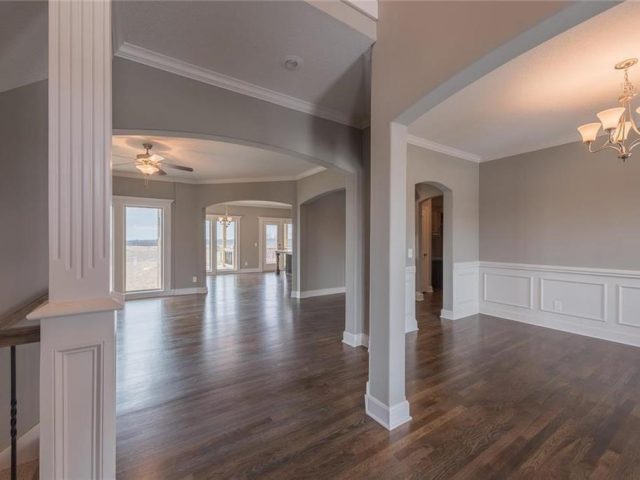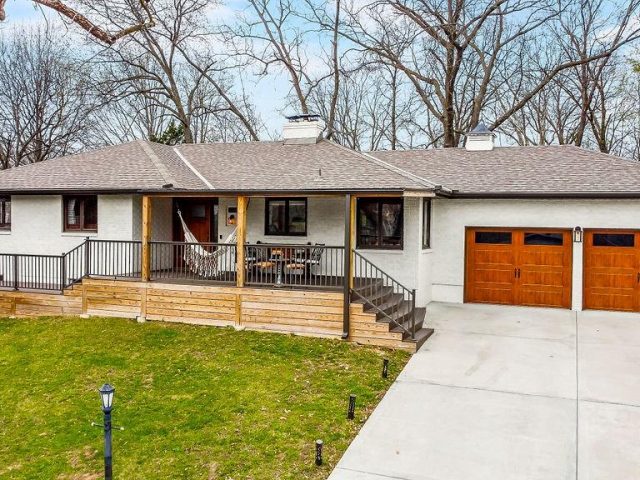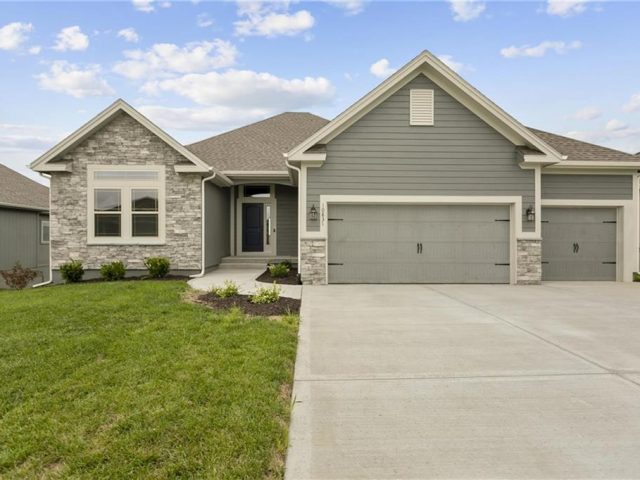9209 NE 111th Terrace, Kansas City, MO 64157 | MLS#2463207
2463207
Property ID
2,069 SqFt
Size
4
Bedrooms
2
Bathrooms
Description
**Home is in MECHANICAL stagehand Design Selections are set** It’s here!! The Marmalade 2-story plan is where style meets functionality. The main level showcases a completely open living, dining, and kitchen space with large pantry. Upstairs not only has 4 bedrooms but, also includes the laundry room and a linen closet! Customize with your favorite colors and finishes from our carefully curated selections. Expand your space with an additional 694 square feet in the lower level. For more information regarding this home, contact listing agent.
**interior photos are of previous home**
Address
- Country: United States
- Province / State: MO
- City / Town: Kansas City
- Neighborhood: Somerbrook
- Postal code / ZIP: 64157
- Property ID 2463207
- Price $389,950
- Property Type Single Family Residence
- Property status Pending
- Bedrooms 4
- Bathrooms 2
- Year Built 2023
- Size 2069 SqFt
- Land area 0.27 SqFt
- Garages 2
- School District Liberty
- High School Liberty North
- Middle School South Valley
- Elementary School Warren Hills
- Acres 0.27
- Age 2 Years/Less
- Bathrooms 2 full, 1 half
- Builder Unknown
- HVAC ,
- County Clay
- Dining Eat-In Kitchen,Kit/Dining Combo
- Fireplace -
- Floor Plan 2 Stories
- Garage 2
- HOA $440 / Annually
- Floodplain No
- HMLS Number 2463207
- Other Rooms Fam Rm Main Level,Great Room,Mud Room
- Property Status Pending
- Warranty 10 Year Warranty,Builder Warranty
Get Directions
Nearby Places
Contact
Michael
Your Real Estate AgentSimilar Properties
Well cared for ranch home in the Liberty School District. This three bed, two bath home has updates throughout. Newer kitchen cabinets, counter and kitchen appliances. Hardwood floors throughout most of the main floor have been refinished, with newer carpet in the bedrooms. The second bath has a newer walk in shower and vanity. The […]
Build Job, for comps only.
Check out this STUNNING Lake Waukomis home! All Paint, the driveway, gutters, and roof were updated in the last two years! The covered front porch is trex and has an amazing view. The Garage is oversized with 10 ft ceilings. Walk into original hardwood floors. The Living room features a gas fireplace giving the space […]
“The Fairway” a beautiful Reverse Ranch home by Hoffmann Custom Homes. Wide open plan with high ceilings on first floor and lots of windows. Great energy package including Gerken Windows, 95% Furnace and AC, R-49 insulation in the ceilings. This home features the following upgrades: under cabinet lighting in kitchen, wet bar with granite top […]

