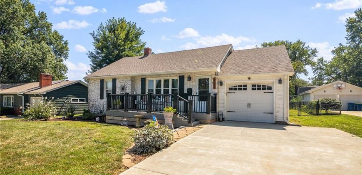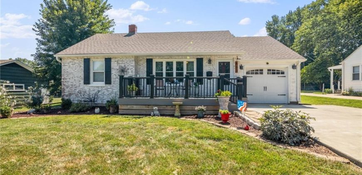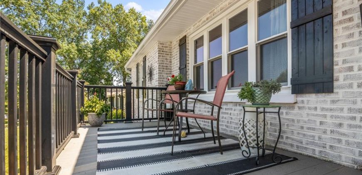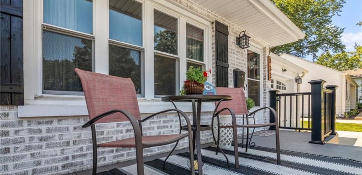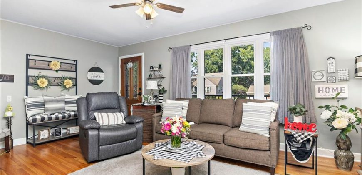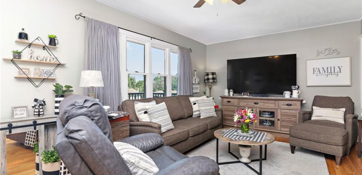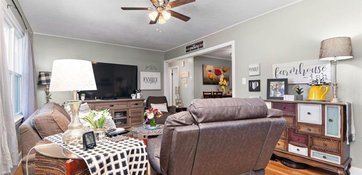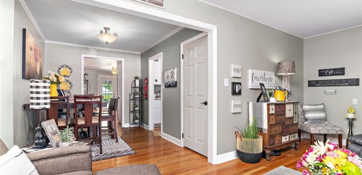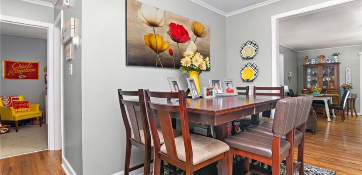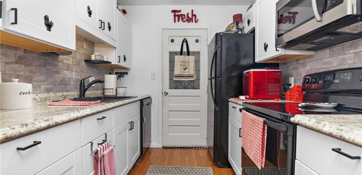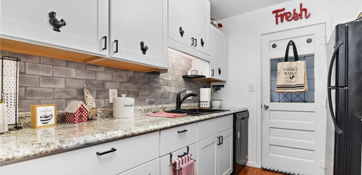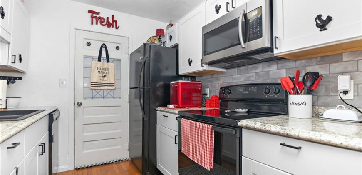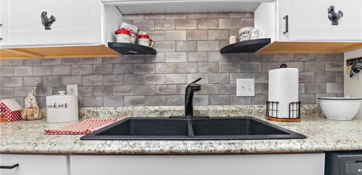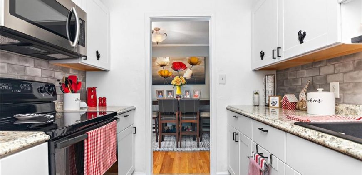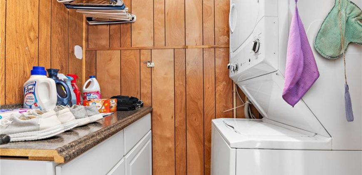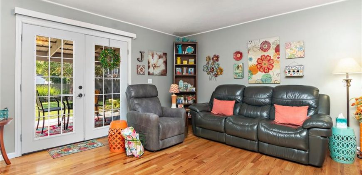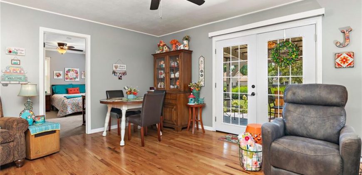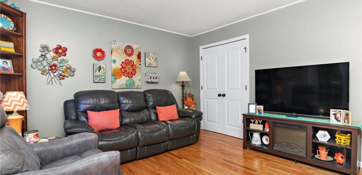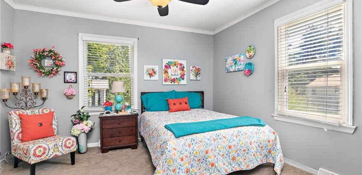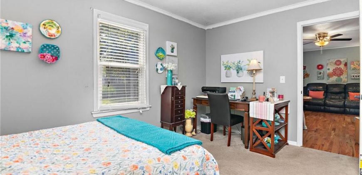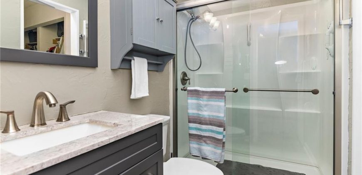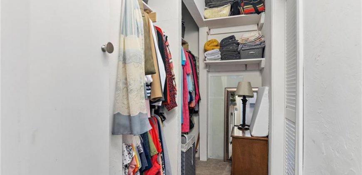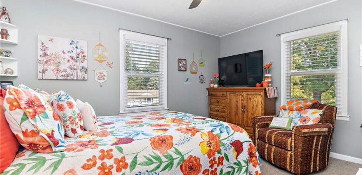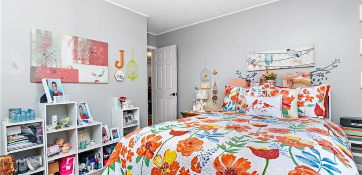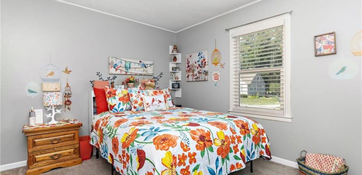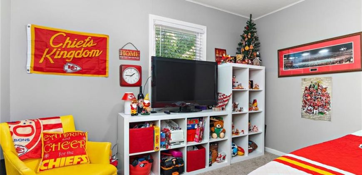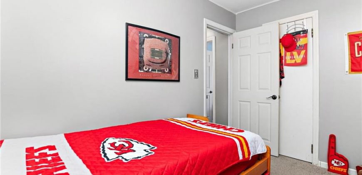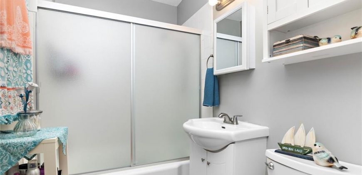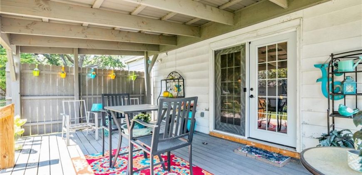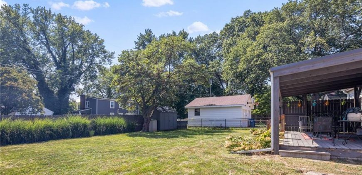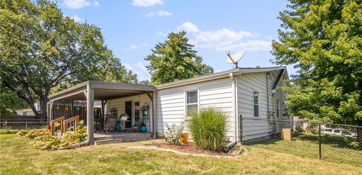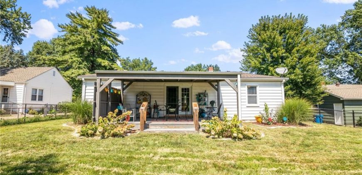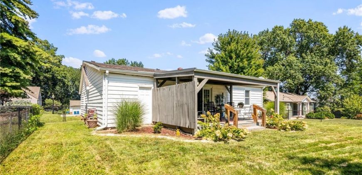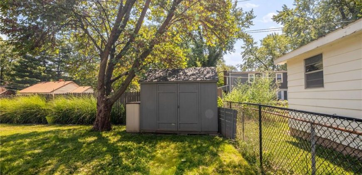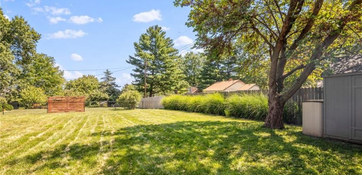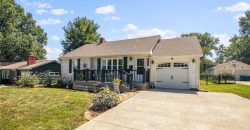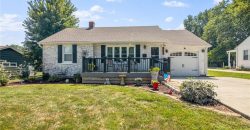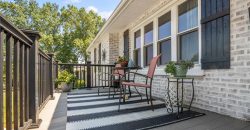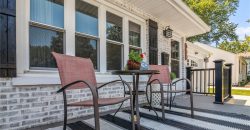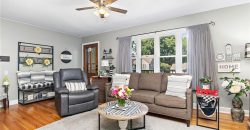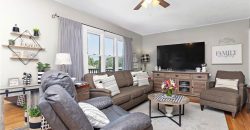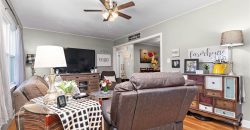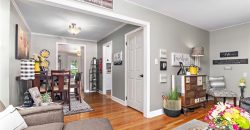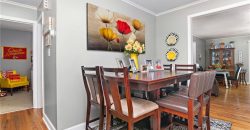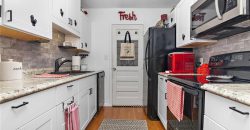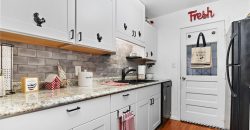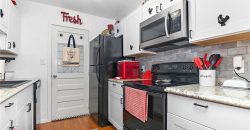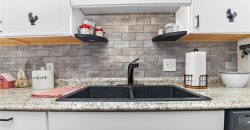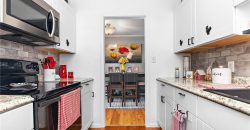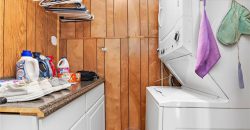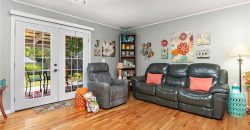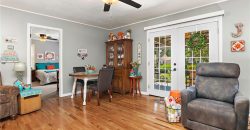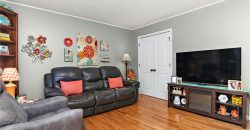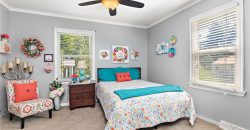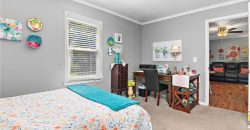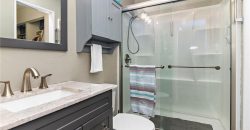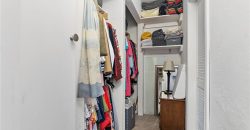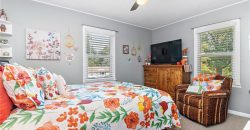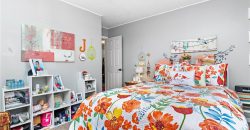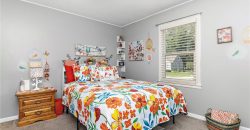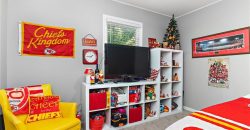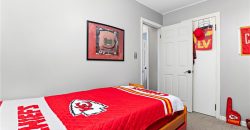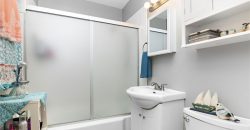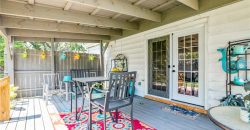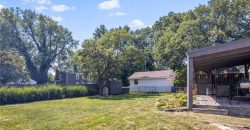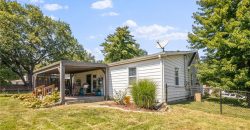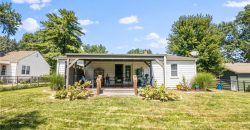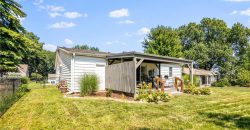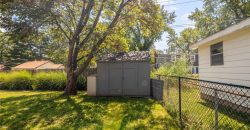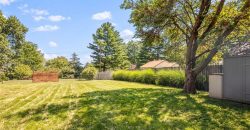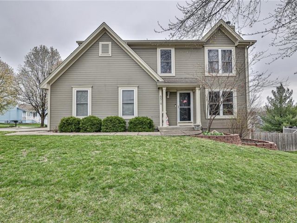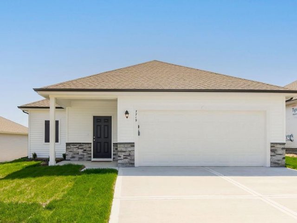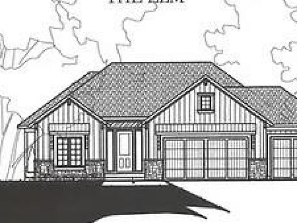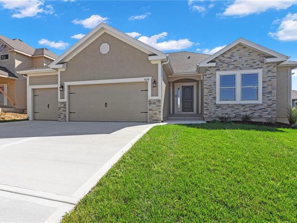823 Sunset Avenue, Liberty, MO 64068 | MLS#2451921
2451921
Property ID
1,697 SqFt
Size
3
Bedrooms
2
Bathrooms
Description
Well cared for ranch home in the Liberty School District. This three bed, two bath home has updates throughout. Newer kitchen cabinets, counter and kitchen appliances. Hardwood floors throughout most of the main floor have been refinished, with newer carpet in the bedrooms. The second bath has a newer walk in shower and vanity. The front deck was upgraded to composition decking and has plenty of room for activities. Large French doors walk out to a covered patio and the backyard. Close to all the amenities in Liberty!
Address
- Country: United States
- Province / State: MO
- City / Town: Liberty
- Neighborhood: Sunset Hill Addition
- Postal code / ZIP: 64068
- Property ID 2451921
- Price $230,000
- Property Type Single Family Residence
- Property status Pending
- Bedrooms 3
- Bathrooms 2
- Year Built 1953
- Size 1697 SqFt
- Land area 0.23 SqFt
- Garages 1
- School District Liberty
- High School Liberty North
- Middle School Heritage
- Elementary School Ridgeview
- Acres 0.23
- Age 51-75 Years
- Bathrooms 2 full, 0 half
- Builder Unknown
- HVAC ,
- County Clay
- Fireplace -
- Floor Plan Ranch
- Garage 1
- HOA $0 / Annually
- Floodplain No
- HMLS Number 2451921
- Other Rooms Family Room
- Property Status Pending
Get Directions
Nearby Places
Contact
Michael
Your Real Estate AgentSimilar Properties
This great 2 story home is ready for you! NEWER PAINT and CARPET (to be installed prior to close) Great room features wood floors and fireplace, formal dining room, Large kitchen and sunny breakfast room with lots of cabinets, pantry and breakfast bar to enjoy a cup of coffee, etc. All appliances stay. Walk out […]
The Addison – One Level RANCH Living with a covered patio on a premium tree lined lot. Low maintenance exterior and fence-able yard. Our largest wide open floorplan at 1,458 square feet. Standard features: upgraded granite or quartz kitchen counters, white shaker cabinets, kitchen island, nice sized pantry, white oak wood floors in kitchen, entry, […]
Custom build job for comps only. All information estimated at the time of entry based on plans. Actual taxes unknown. HOA has a start up of $595 and a monthly fee of $150. Photo is stock photo of plan.
Hoffmann Custom Homes proudly presents the Wellington II. Patterned after our ever-popular Wellington plan, this plan is expanded with more features added! From the beautiful kitchen with so much counter space to the enhanced Master Suite with a bigger walk-in closet and large tile shower with additional upgrades in this home that include an upgraded […]

