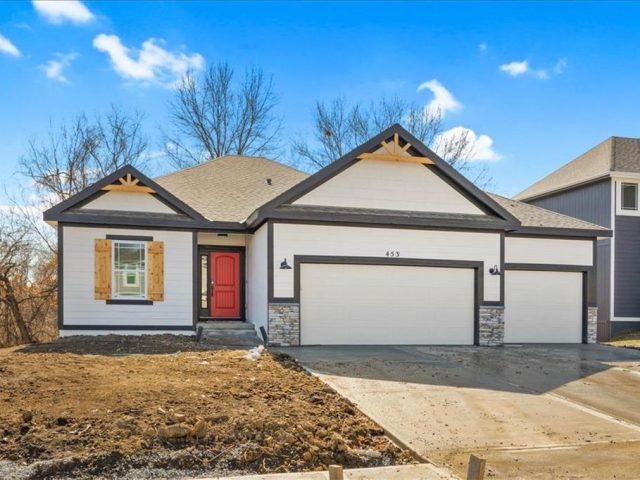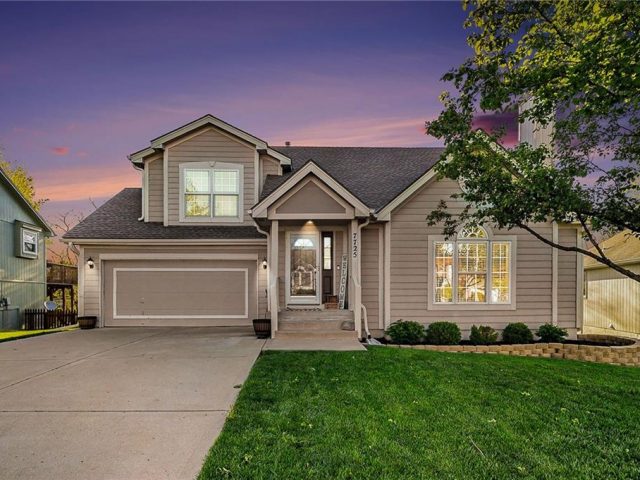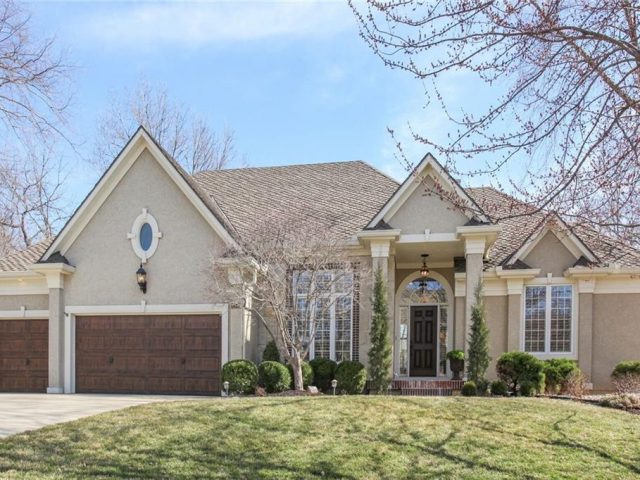918 Elizabeth Street, Liberty, MO 64068 | MLS#2476402
2476402
Property ID
1,408 SqFt
Size
3
Bedrooms
2
Bathrooms
Description
As close to NEW as you can get AND in the highly sought after Liberty School District! This beautifully updated home has a brand new roof, gutters, and exterior paint, as well as stainless steel appliances, newer HVAC system and water heater, and lets not forget the beautiful back deck and large back yard! You will find the layout both spacious and inviting with 2 living spaces, a large kitchen with attached dining area that flows perfectly onto that oversized back deck…sure to be a dream set up for any home chef or grill master. Newer paint throughout gives this home a clean and updated look and thanks to the included appliances and updates….it is MOVE IN READY! Trust me, this one needs to be on your “must see” list! But hurry, it wont last long at this price.
Address
- Country: United States
- Province / State: MO
- City / Town: Liberty
- Neighborhood: Boyer Hussey
- Postal code / ZIP: 64068
- Property ID 2476402
- Price $239,900
- Property Type Single Family Residence
- Property status Pending
- Bedrooms 3
- Bathrooms 2
- Year Built 1970
- Size 1408 SqFt
- Land area 0.28 SqFt
- Garages 2
- School District Liberty
- High School Liberty
- Middle School Liberty
- Elementary School Ridgeview
- Acres 0.28
- Age 51-75 Years
- Bathrooms 2 full, 0 half
- Builder Unknown
- HVAC ,
- County Clay
- Dining Kit/Dining Combo
- Fireplace 1 -
- Floor Plan Split Entry
- Garage 2
- HOA $0 / None
- Floodplain No
- HMLS Number 2476402
- Open House EXPIRED
- Other Rooms Fam Rm Gar Level,Great Room
- Property Status Pending
Get Directions
Nearby Places
Contact
Michael
Your Real Estate AgentSimilar Properties
**Foundation Stage with April/May finish *4bed/3bath/3car with laundry off the master walk-in closet double entrance. Hardwoods flow through out the living room and kitchen..very open kitchen plan with custom cabinets, granite tops, pantry, lots of counter space along with a large kitchen island. **Pictures are of a previous finish and may depict upgrades, not currently […]
Great home in the Parkhill School District. This 2 Story welcomes you immediately with an open vaulted Great Room as you come in the front door. This space flows nicely into an Open kitchen & dining with hardwood floors making it perfect for entertaining and interacting. Master suit has vaulted ceiling, walk in closet, a […]
Luxury Living with all the right touches. This beautiful Riss Lake home is anchored by a large kitchen featuring two islands and a walk-in pantry. Off the kitchen is informal dining and a cozy hearth room with a fireplace. The private office is perfect for working from home! The main level living room features a […]
This beautiful split-entry home boasts 3 bedrooms, 3 bathrooms, and a 2-car attached garage. Situated in the Meadowbrook Heights neighborhood of the Staley High School District. This home boasts numerous updates, including a new roof, gutters, windows, dishwasher, microwave, stove, and flooring. All of the spacious rooms are located on the upper level, each offering […]



























































