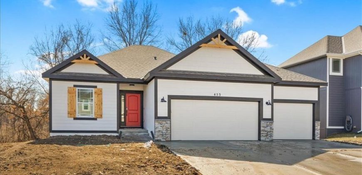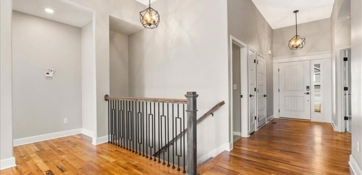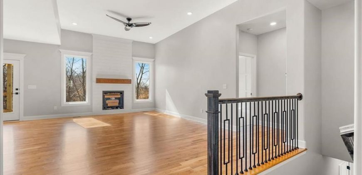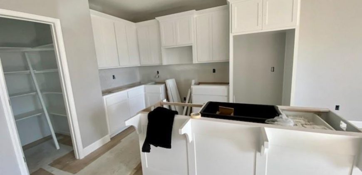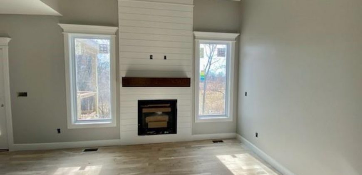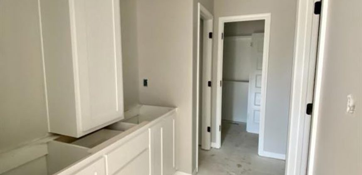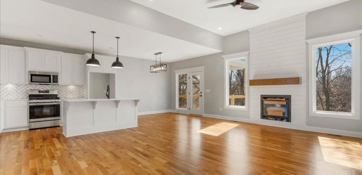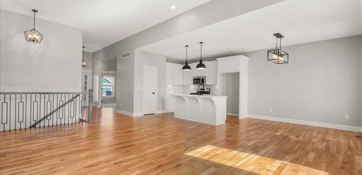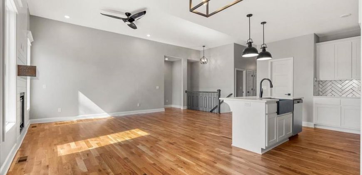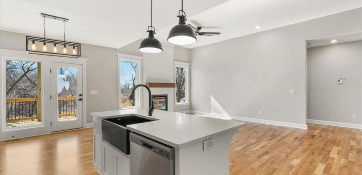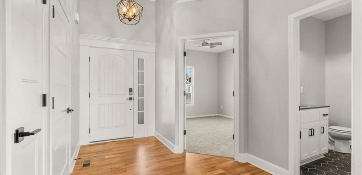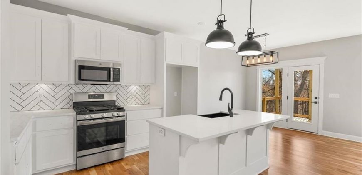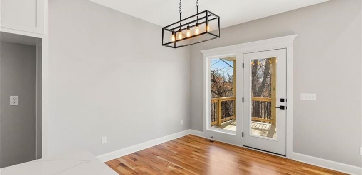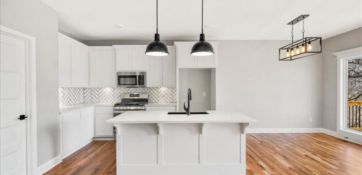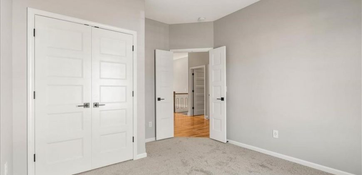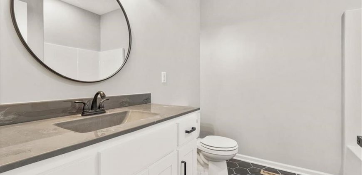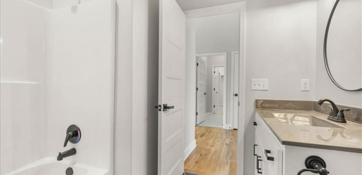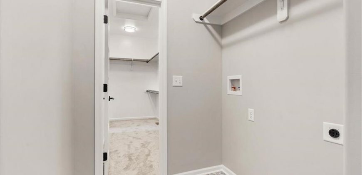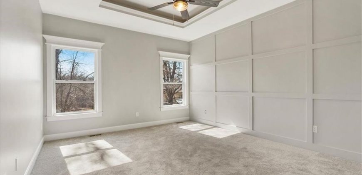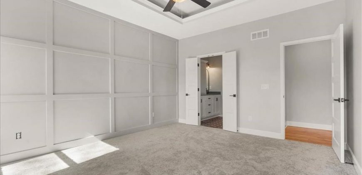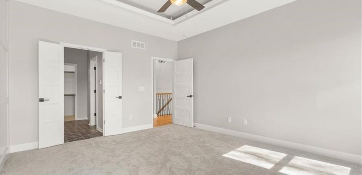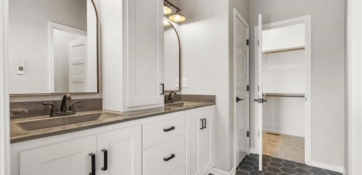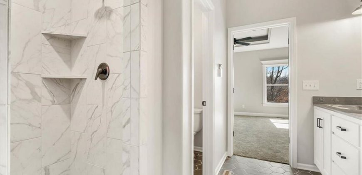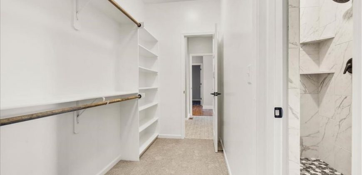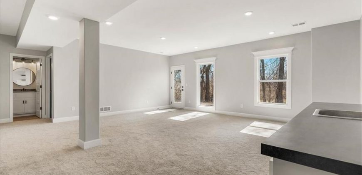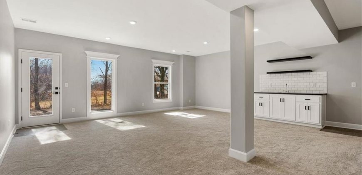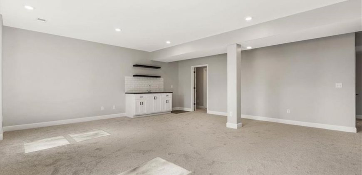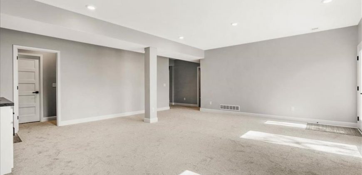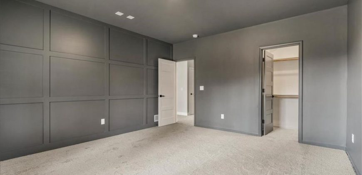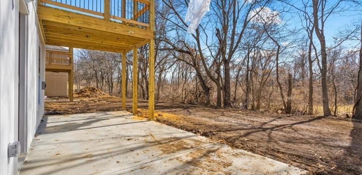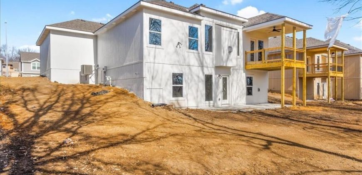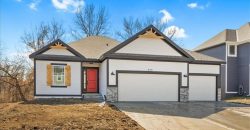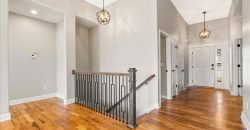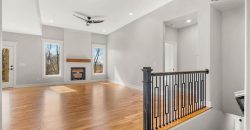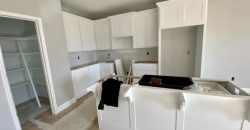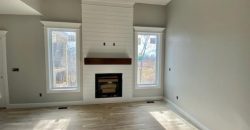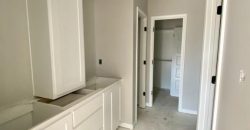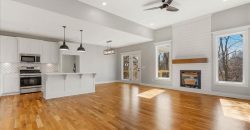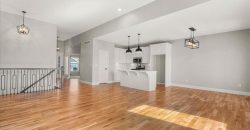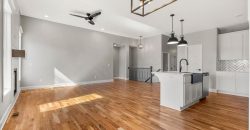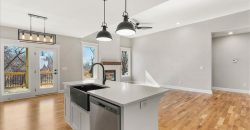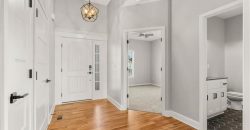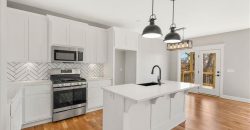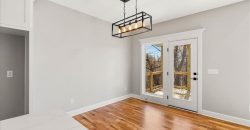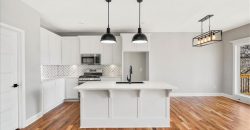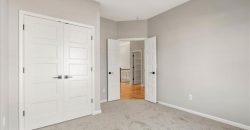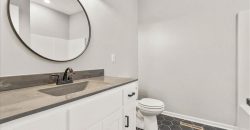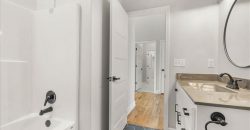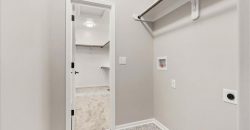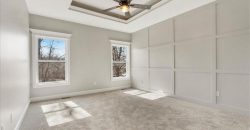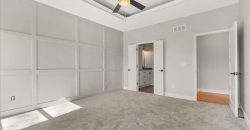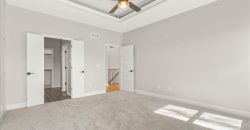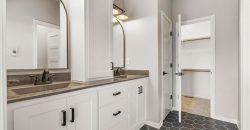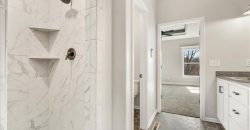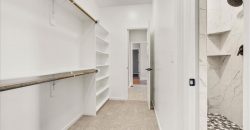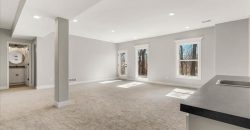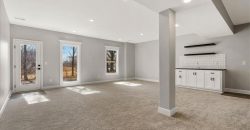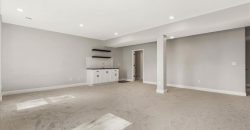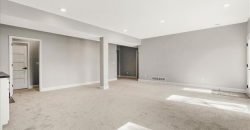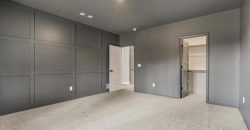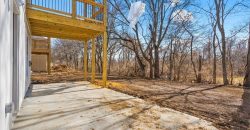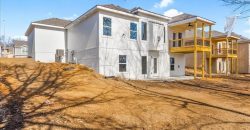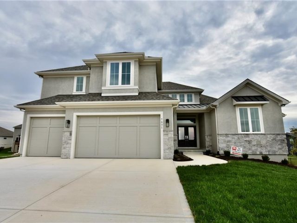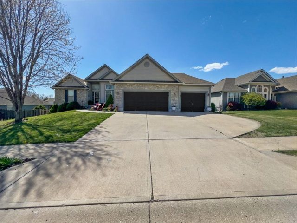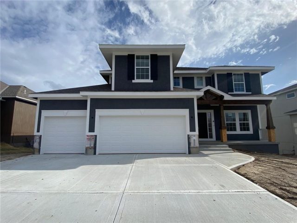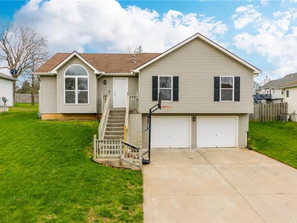7708 NE 106th Place, Kansas City, MO 64157 | MLS#2448790
2448790
Property ID
2,583 SqFt
Size
4
Bedrooms
3
Bathrooms
Description
**Foundation Stage with April/May finish *4bed/3bath/3car with laundry off the master walk-in closet double entrance. Hardwoods flow through out the living room and kitchen..very open kitchen plan with custom cabinets, granite tops, pantry, lots of counter space along with a large kitchen island. **Pictures are of a previous finish and may depict upgrades, not currently in this home..****to see this floor plan that’s farther along feel free to view 11820 N Lane Ave KCMO 64157
Address
- Country: United States
- Province / State: MO
- City / Town: Kansas City
- Neighborhood: Kellybrook
- Postal code / ZIP: 64157
- Property ID 2448790
- Price $466,000
- Property Type Single Family Residence
- Property status Pending
- Bedrooms 4
- Bathrooms 3
- Size 2583 SqFt
- Land area 0.25 SqFt
- Garages 3
- School District Liberty
- Acres 0.25
- Age 2 Years/Less
- Bathrooms 3 full, 0 half
- Builder Unknown
- HVAC ,
- County Clay
- Dining Eat-In Kitchen
- Fireplace 1 -
- Floor Plan Reverse 1.5 Story
- Garage 3
- HOA $400 / Annually
- Floodplain Unknown
- HMLS Number 2448790
- Other Rooms Family Room
- Property Status Pending
- Warranty Builder Warranty,Builder-1 yr
Get Directions
Nearby Places
Contact
Michael
Your Real Estate AgentSimilar Properties
Home is Ready to go! Exciting 1.5 Story – Monterey Grand by Encore! An open floor plan that is inviting and “grande” at the same time! With beautiful curb appeal the quality is apparent from the outside in! Front the entry you will look through the Great Room at a wall of windows. Connected to […]
Wow! You won’t want to miss this Platte County beauty. Outside city limits. Enjoy beautiful sunsets from the covered deck. Entertain in the open floor plan or multiple living spaces. Build a fire on the patio or grill on the deck! A huge master suite with private bath featuring a skylight that open with a […]
The Stunning “PIPER” by Robertson Construction is back in Pine Grove Pointe! This well designed 2-Story layout has much to offer! Starting on the Main Level you will find Real HARDWOOD Floors, Solid Surface Countertops, Kitchen Island, Painted Cabinets, Built-in Appliances, a HUGE WALK-IN Pantry with lots of built-in shelves, Dining Room that could be […]
Picture this: a charming 3-bedroom, 2-bathroom haven nestled in a peaceful neighborhood where every day feels like a vacation. The kitchen? Oh, it’s a chef’s dream come true! Whip up meals with ease in this modern marvel equipped with sleek stainless steel appliances and ample counter space. Plus, with a fridge left by the homeowner, […]

