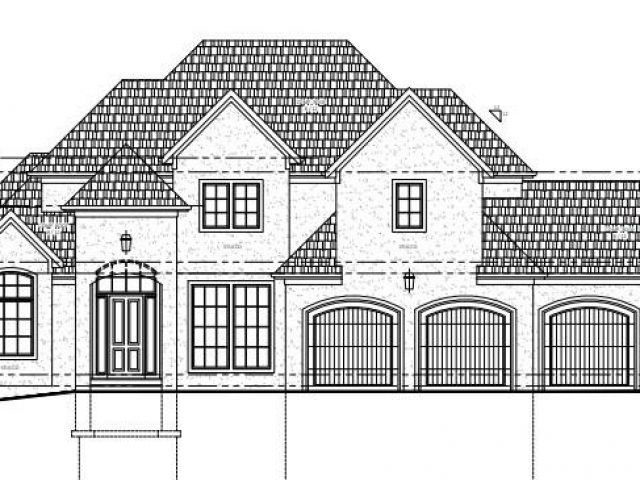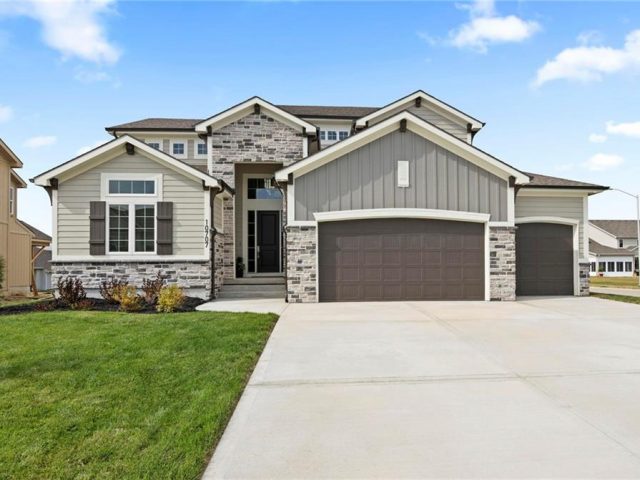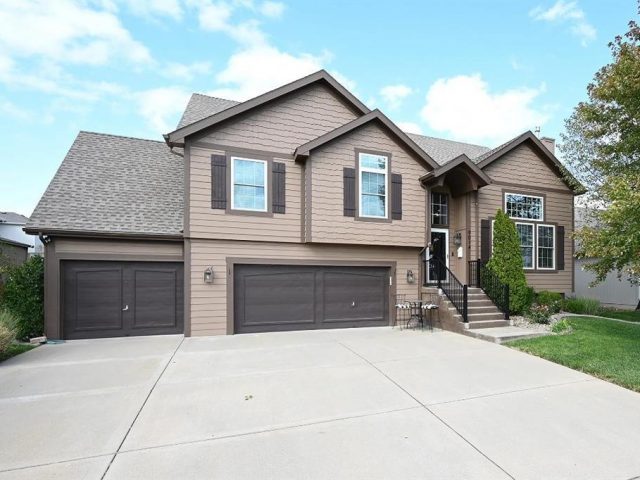6131 Arbor Way, Parkville, MO 64152 | MLS#2474296
2474296
Property ID
3,810 SqFt
Size
4
Bedrooms
3
Bathrooms
Description
Luxury Living with all the right touches. This beautiful Riss Lake home is anchored by a large kitchen featuring two islands and a walk-in pantry. Off the kitchen is informal dining and a cozy hearth room with a fireplace. The private office is perfect for working from home! The main level living room features a fireplace, large windows and plenty of natural light. The Primary Suite features a large bedroom, bright bathroom with HEATED tile floors, large closet and a fireplace. The lower level has three additional bedrooms, two full bathrooms, a rec room, large living space and a wet bar! Perfect for entertaining!
Outside, you will find a composite deck that overlooks the wooded and private backyard with steps leading down to a large patio. Do not miss this Riss Lake Gem!
Address
- Country: United States
- Province / State: MO
- City / Town: Parkville
- Neighborhood: Riss Lake
- Postal code / ZIP: 64152
- Property ID 2474296
- Price $690,000
- Property Type Single Family Residence
- Property status Pending
- Bedrooms 4
- Bathrooms 3
- Year Built 2003
- Size 3810 SqFt
- Land area 0.43 SqFt
- Garages 3
- School District Park Hill
- High School Park Hill South
- Middle School Lakeview
- Elementary School English Landing
- Acres 0.43
- Age 21-30 Years
- Bathrooms 3 full, 1 half
- Builder Unknown
- HVAC ,
- County Platte
- Dining Breakfast Area,Formal,Hearth Room
- Fireplace 1 -
- Floor Plan Ranch,Reverse 1.5 Story
- Garage 3
- HOA $1390 / Annually
- Floodplain No
- HMLS Number 2474296
- Other Rooms Family Room,Great Room,Main Floor Master,Office,Recreation Room
- Property Status Pending
Get Directions
Nearby Places
Contact
Michael
Your Real Estate AgentSimilar Properties
Welcome to your dream retreat! This fully renovated 5-bedroom, 3.5-bathroom home is situated on a sprawling 10-acres. This home offers both relaxation and entertainment! It starts with a long driveway to the 1.5 story home. The heart of this residence is the beautifully upgraded kitchen, featuring stainless steel appliances, granite countertops, and ample cabinet […]
Custom build job for comps only. All information estimated at the time of entry based on plans. Actual taxes unknown. HOA has a start up fee of $795. Photo is stock photo of plan.
NEW PRICE ON MODEL HOME NOW FOR SALE! Home priced below reproduction and includes over $40,000 in upgrades! STUNNING “Brookline” 1.5 Story Plan by SAB. Gorgeous Curb Appeal with Eye-Catching Front Elevation. Main Level Features a Spacious Master-Suite with beamed ceiling and direct access to covered composite deck. Fabulous bath including double vanities, free standing […]
Gorgeous open floor plan with over 3000 sq ft of finished living space! Three living areas, 2 fireplaces and tons of new including interior paint, flooring, kitchen, windows and more! Huge master suite with sitting area, large walk-in closet and whirlpool bath! Fantastic kitchen with all new cabinets, quartz countertops, backsplash, stainless-steel appliances, with breakfast […]







































































