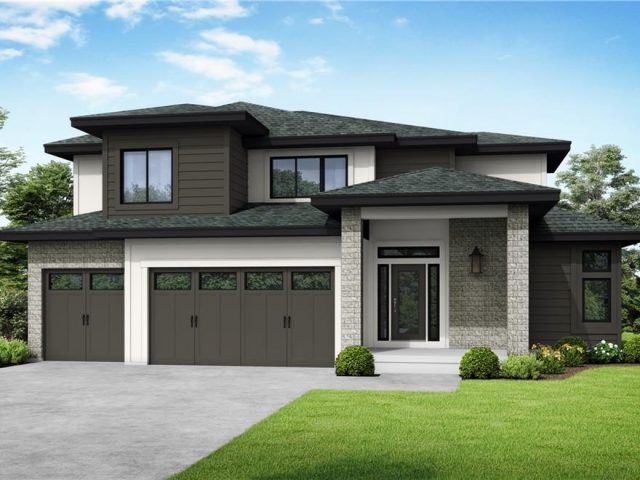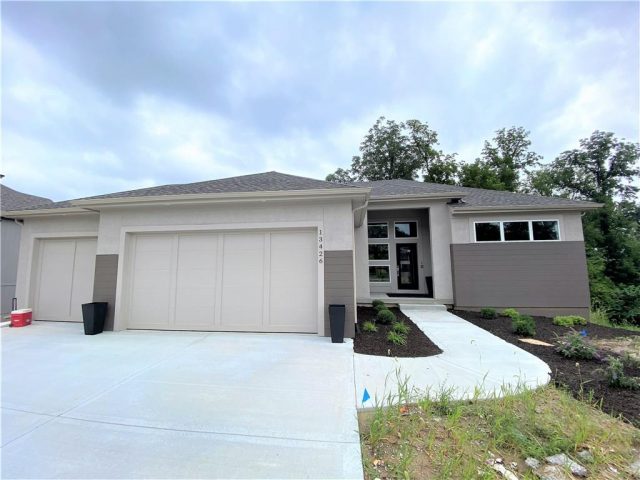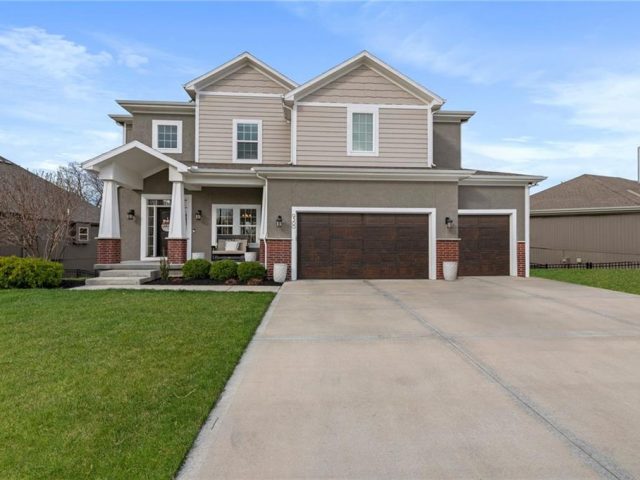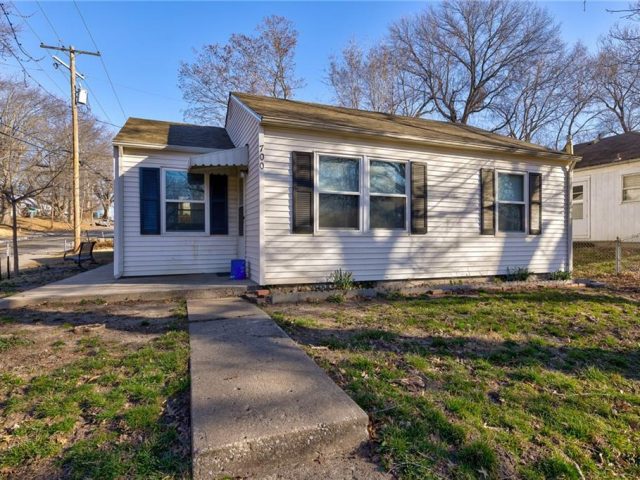8928 NE PAW PAW Street, Kansas City, MO 64157 | MLS#2470826
2470826
Property ID
1,275 SqFt
Size
3
Bedrooms
2
Bathrooms
Description
Step inside this charming split entry home and be greeted by an extra-wide staircase that leads to a freshly painted spacious living room with vaulted ceilings and a fireplace. Embrace the heart of the home where dining and kitchen merge seamlessly, featuring beautiful hardwood floors, an abundance of cabinets including a pantry for all your storage needs. Your primary suite features a walk-in closet, double vanity, and jetted tub in the bathroom. Two bedrooms are located down the hall, with laundry conveniently located on the main floor. Awaiting your personal touch, the unfinished walkout basement presents endless possibilities, already stubbed for a convenient bathroom addition. Situated on a spacious corner lot within the Liberty School District, this home offers easy access to highways and nearby shopping, making every day errands a breeze.
Address
- Country: United States
- Province / State: MO
- City / Town: Kansas City
- Neighborhood: Hunters Glen North
- Postal code / ZIP: 64157
- Property ID 2470826
- Price $310,000
- Property Type Single Family Residence
- Property status Pending
- Bedrooms 3
- Bathrooms 2
- Year Built 2008
- Size 1275 SqFt
- Land area 0.32 SqFt
- Garages 2
- School District Liberty
- High School Liberty North
- Middle School South Valley
- Elementary School Martin Warren
- Acres 0.32
- Age 16-20 Years
- Bathrooms 2 full, 0 half
- Builder Unknown
- HVAC ,
- County Clay
- Dining Eat-In Kitchen
- Fireplace 1 -
- Floor Plan Split Entry
- Garage 2
- HOA $200 / Annually
- Floodplain No
- HMLS Number 2470826
- Property Status Pending
Get Directions
Nearby Places
Contact
Michael
Your Real Estate AgentSimilar Properties
Build job. Sold before processed.
The Stanton Reverse 1.5 plan is a New Construction home that has all the features of modern decor and the look of true elegance. Upon entrance you will see Windows! with such a nice view of trees and green space so much natural light in this home! The designer kitchen with a large island has […]
Tucked away in the highly sought after Copperleaf subdivision, this remarkable 2-story home awaits, boasting 10′ ceilings throughout the main floor, a dynamic vaulted entrance, beautifully stained engineered hardwoods, and an abundance of space featuring 5 bedrooms, 4 full baths, and a finished walk-out basement. This home has been well cared for and renovated over […]
Perfect One-Level Living for the first time homebuyer or the person wanting to downsize! LOTS OF NEW HERE! Let’s start with the NEW ROOF, the NEW WINDOWS, the NEW WATER HEATER, & the NEW STAINLESS STEEL APPLIANCES including a fridge, microwave, and GAS RANGE! GRANITE COUNTERTOPS! Also included is a NEW WASHER AND DRYER in […]

























































