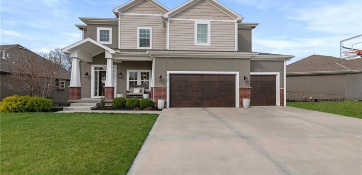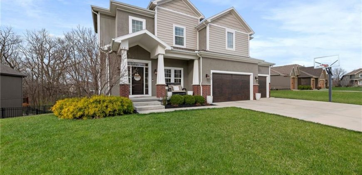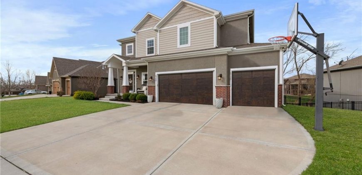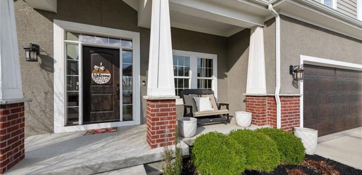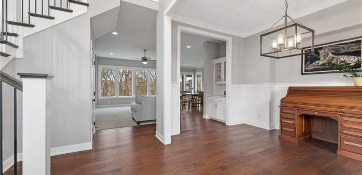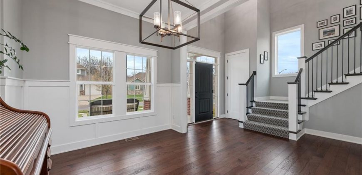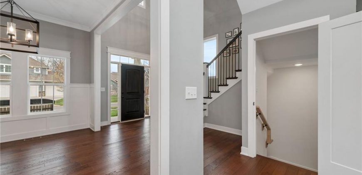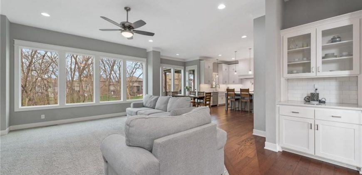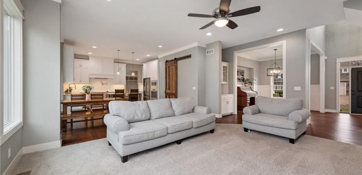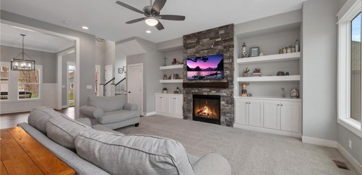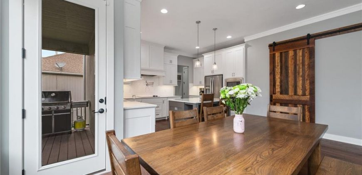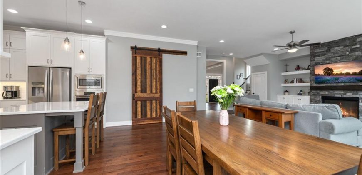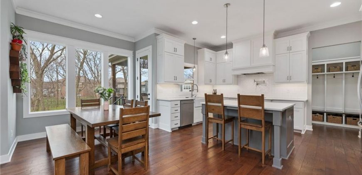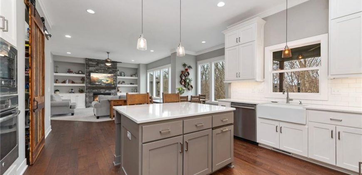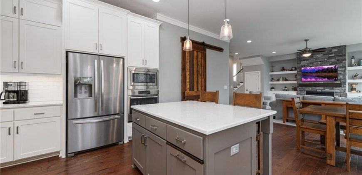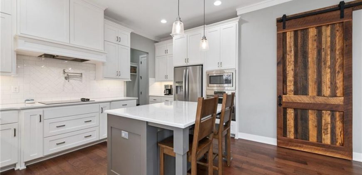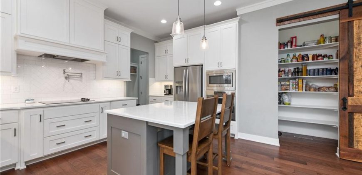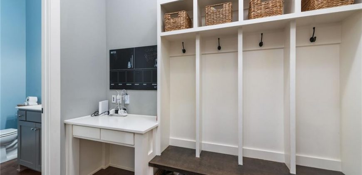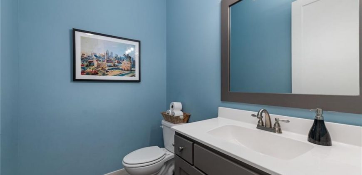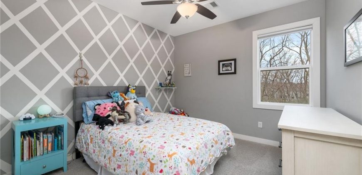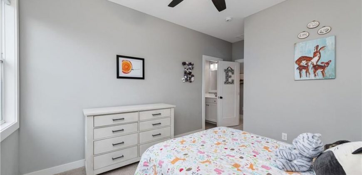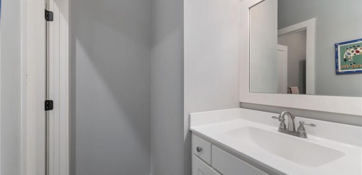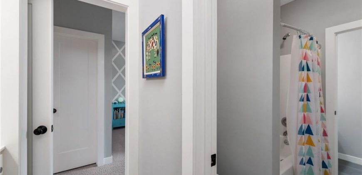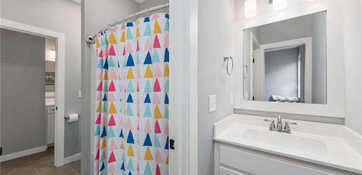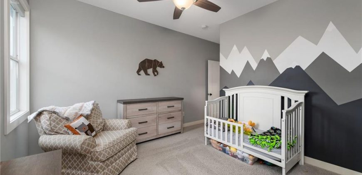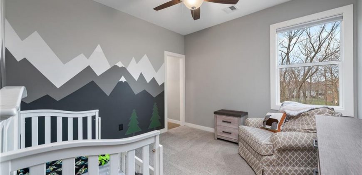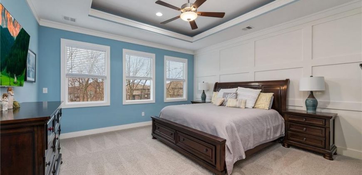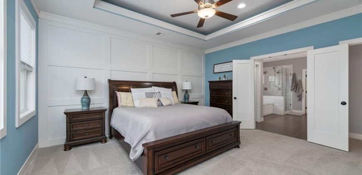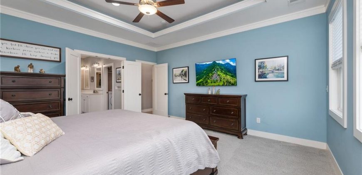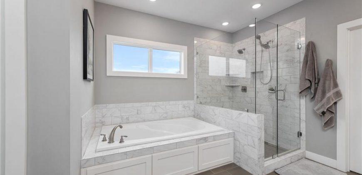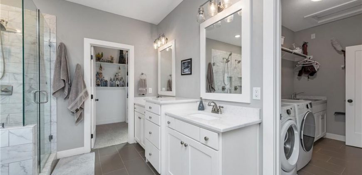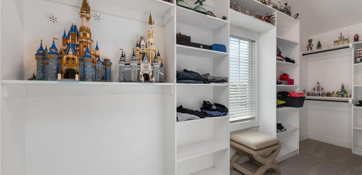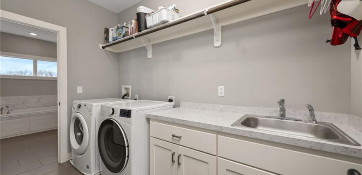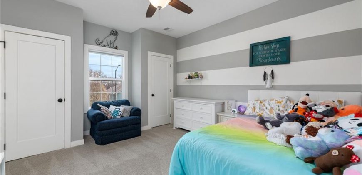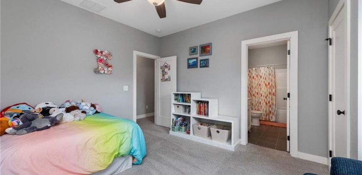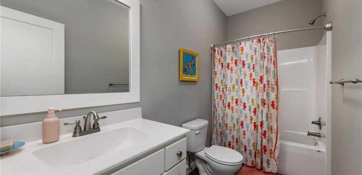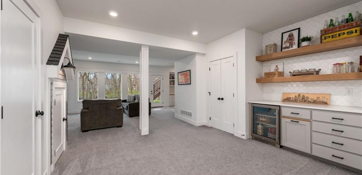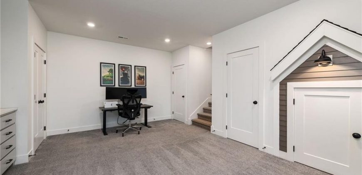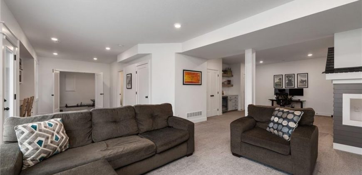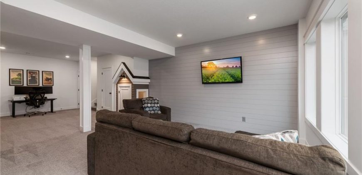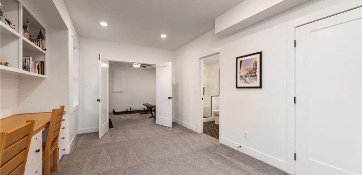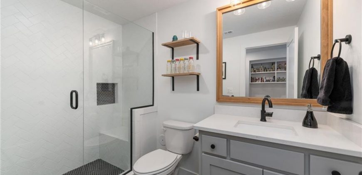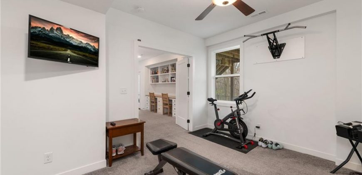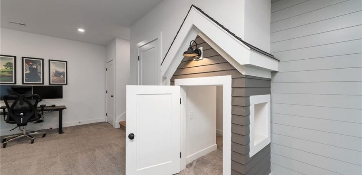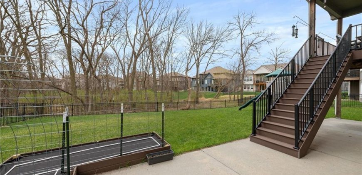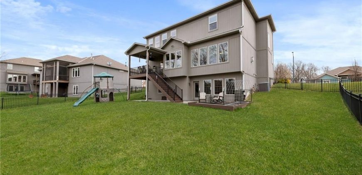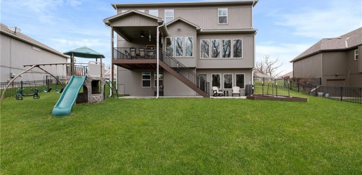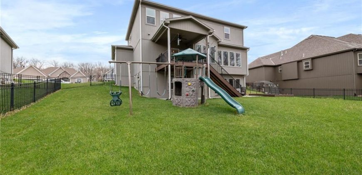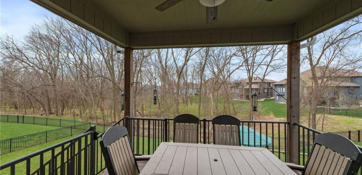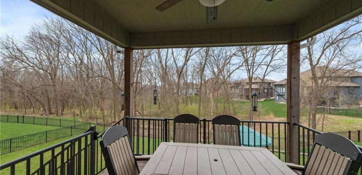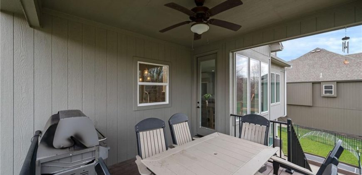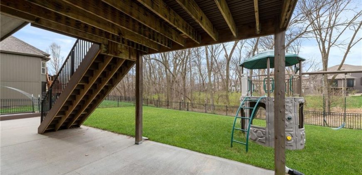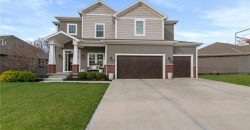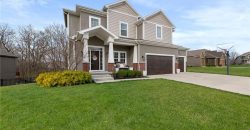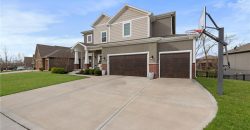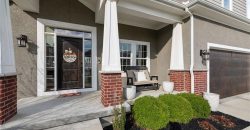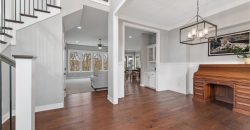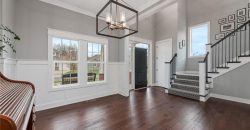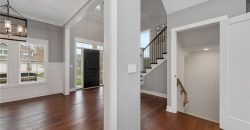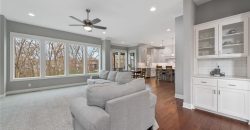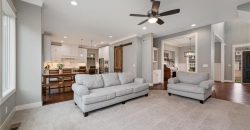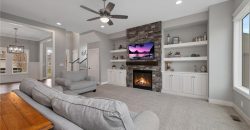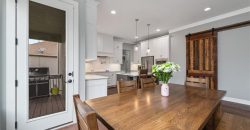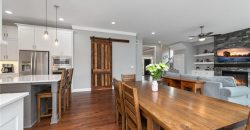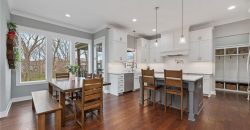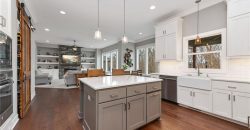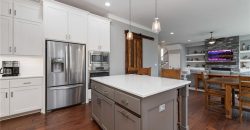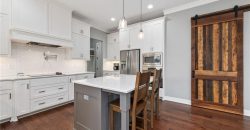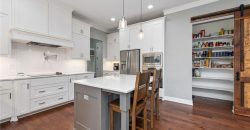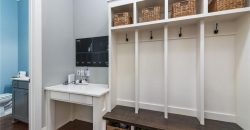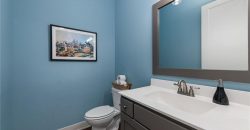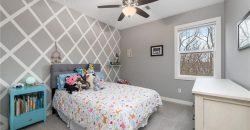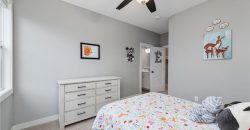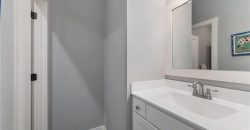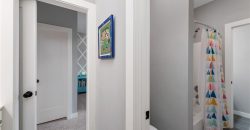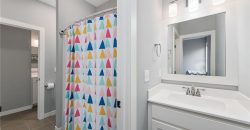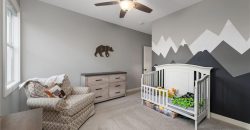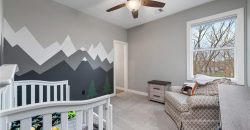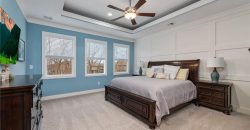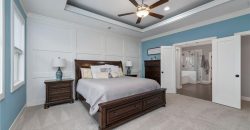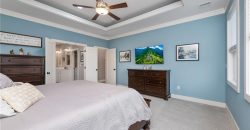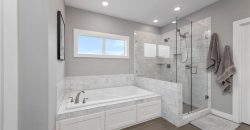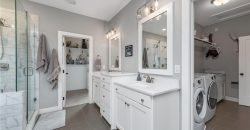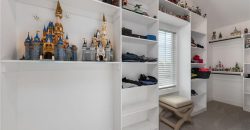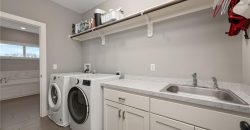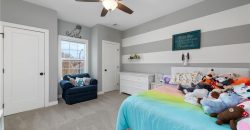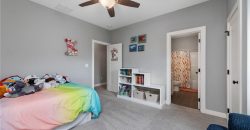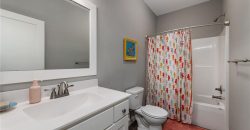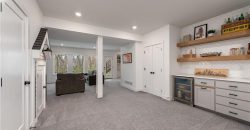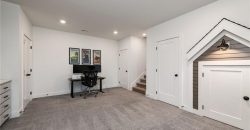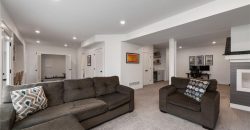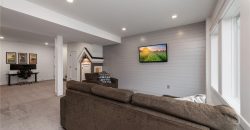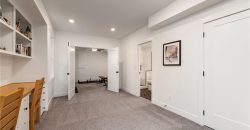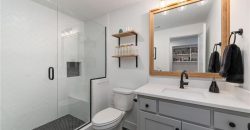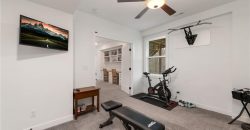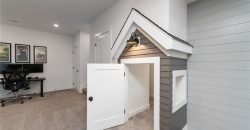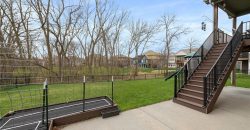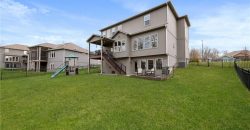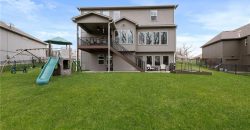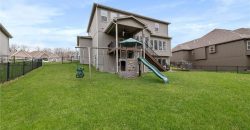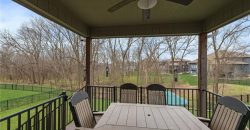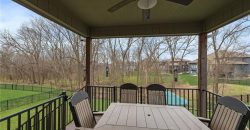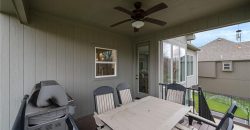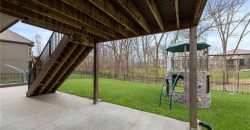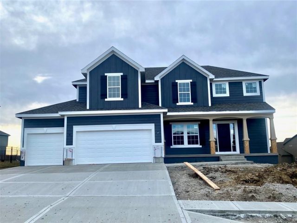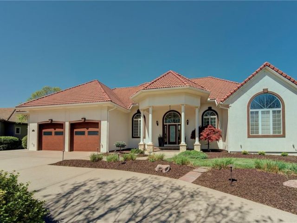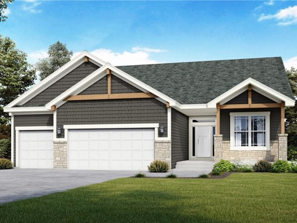9300 N Overton Avenue, Kansas City, MO 64157 | MLS#2479169
2479169
Property ID
3,842 SqFt
Size
5
Bedrooms
4
Bathrooms
Description
Tucked away in the highly sought after Copperleaf subdivision, this remarkable 2-story home awaits, boasting 10′ ceilings throughout the main floor, a dynamic vaulted entrance, beautifully stained engineered hardwoods, and an abundance of space featuring 5 bedrooms, 4 full baths, and a finished walk-out basement. This home has been well cared for and renovated over the years, featuring plenty of modern upgrades such as soft close cabinet drawers and doors in the kitchen, an oversized jacuzzi tub and glass walled shower in the primary bedroom, upgraded waterproof carpet pad with high traffic carpet on the stairs, sound insulation added to the basement ceiling, and wired in smoke/carbon monoxide alarms. Built-in cabinets and shelves are tucked throughout a majority of the rooms and the mudroom includes lockers and a drop zone to come in and unwind! Backing up to the woods situated behind the home, enjoy the comfort of natural privacy. The finished basement walks directly out to the incredible patio, stretching the full length of the home and even offering partial overhead coverage with the composite, covered deck. Three car garage is deep enough for full sized trucks and/or work tables while still offering vehicle protection. So much to see in this beauty, constructed from the Custom Cardinal Crest home plan. *Square footage and lot size are approximate. Buyer(s) and Buyer’s Agents to verify all information provided as it is deemed reliable, but not guaranteed.*
Address
- Country: United States
- Province / State: MO
- City / Town: Kansas City
- Neighborhood: Copperleaf
- Postal code / ZIP: 64157
- Property ID 2479169
- Price $640,000
- Property Type Single Family Residence
- Property status Pending
- Bedrooms 5
- Bathrooms 4
- Year Built 2017
- Size 3842 SqFt
- Land area 0.25 SqFt
- Garages 3
- School District Liberty
- High School Liberty
- Middle School Discovery
- Elementary School Shoal Creek
- Acres 0.25
- Age 6-10 Years
- Bathrooms 4 full, 1 half
- Builder Unknown
- HVAC ,
- County Clay
- Dining Eat-In Kitchen,Kit/Dining Combo
- Fireplace 1 -
- Floor Plan 2 Stories
- Garage 3
- HOA $500 / Annually
- Floodplain No
- HMLS Number 2479169
- Other Rooms Mud Room
- Property Status Pending
Get Directions
Nearby Places
Contact
Michael
Your Real Estate AgentSimilar Properties
***BUILDER INCENTIVE OFFERED ON THIS HOME***Call Listing Agent for more information***Time to meet the “DALTON” by Robertson Construction! GREAT VALUE on this lovely 2-Story design with Custom Finishes including elaborate trim and detail throughout. An Open Layout features REAL HARDWOOD FLOORS on the MAIN LEVEL, Floor to Ceiling Windows overlooking the back yard, Solid Surface […]
New to Market on the 9th Hole of Staley Farms golf course, a rare opportunity to own one-level living with your private in-ground pool! Open concept living room with a wall of windows overlooking the golf course and chef’s kitchen that opens to an intimate hearth room. Expansive primary suite with a see-thru fireplace into […]
Build Job. Sold before processed.
Fully Remodeled True Ranch in the Heart of Parkville. This House has an incredible Master sweet featuring a large Walk-In Closet and an Oversized Shower with Two Shower Heads and wands. Vaulted Ceilings over the Kitchen and Living Room will stun you the second you walk in. A home with Character with 4 bedrooms and […]

