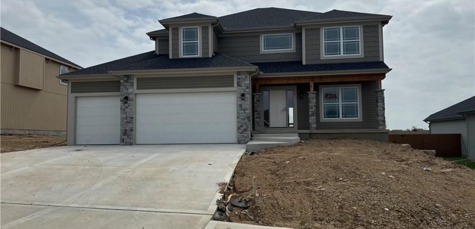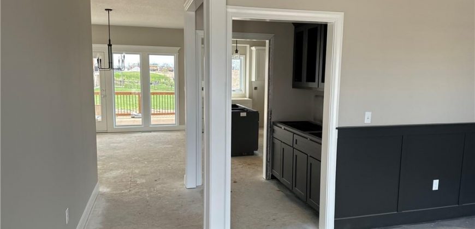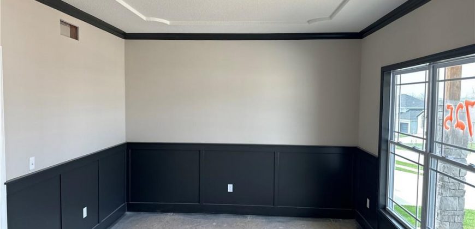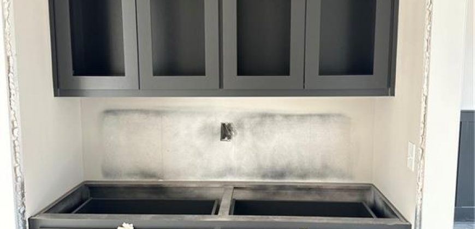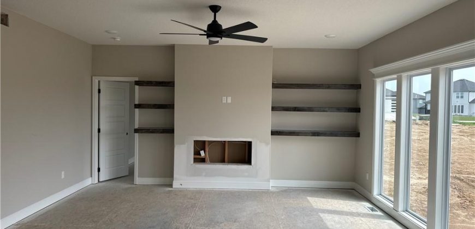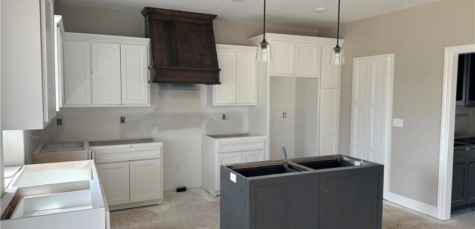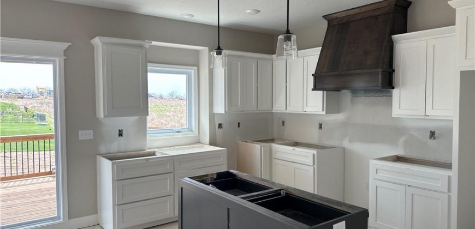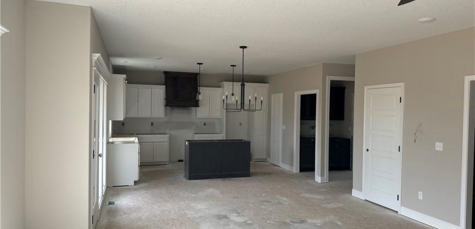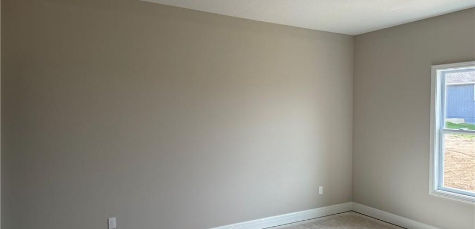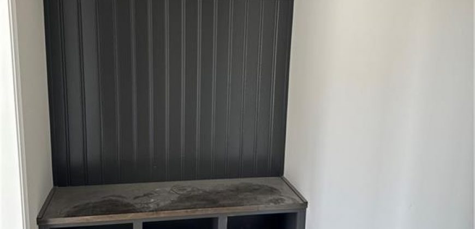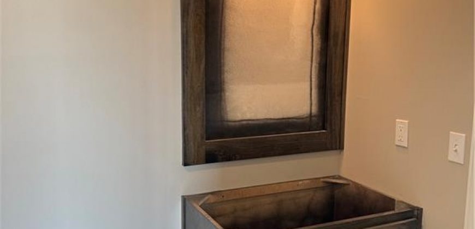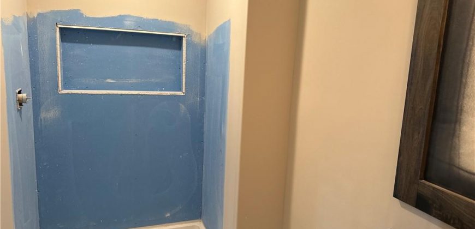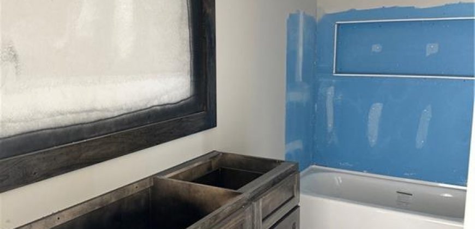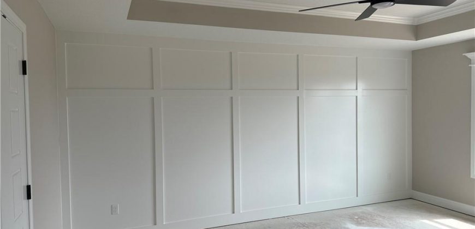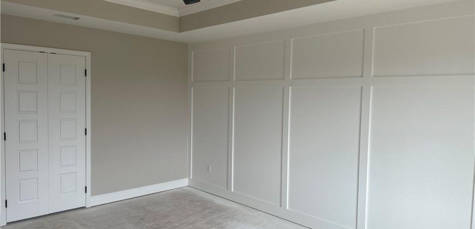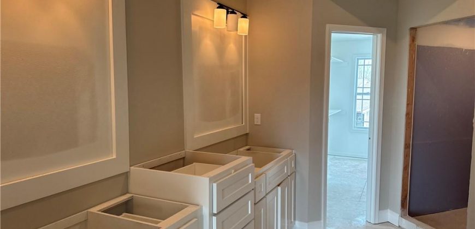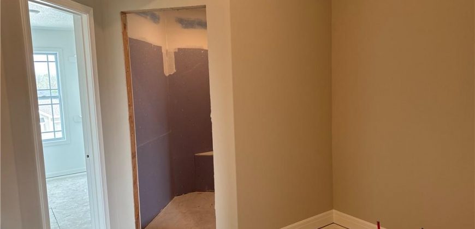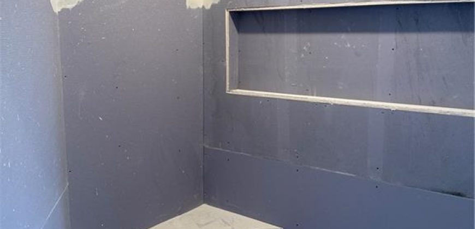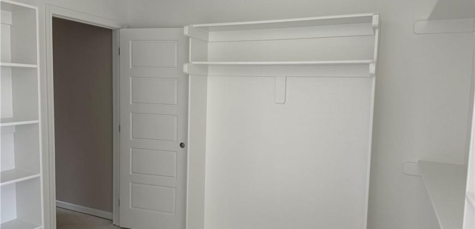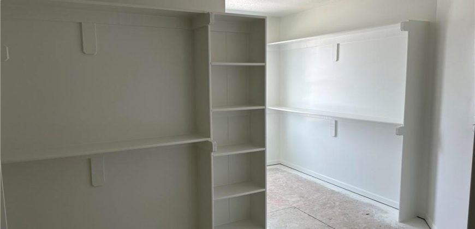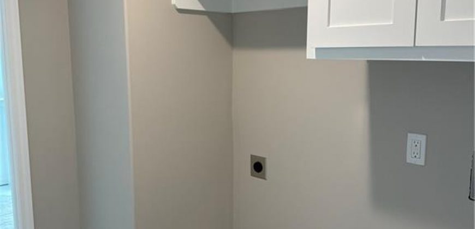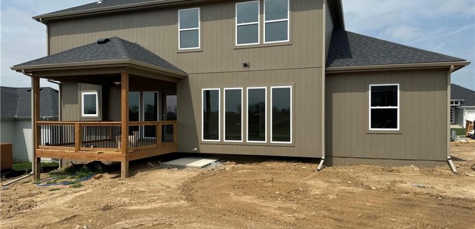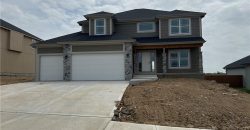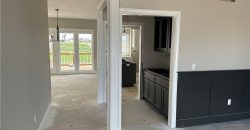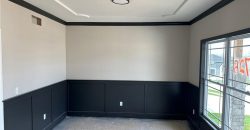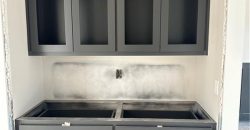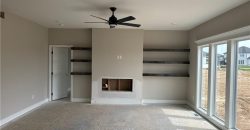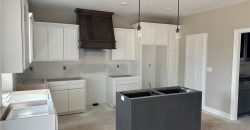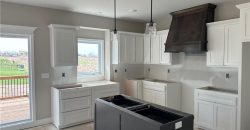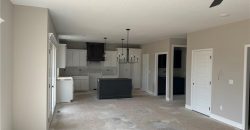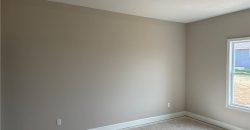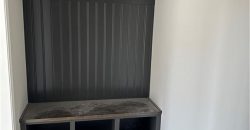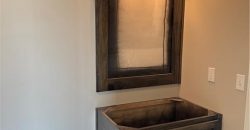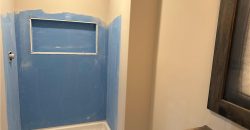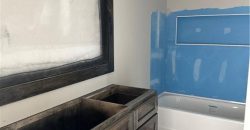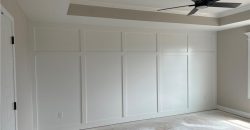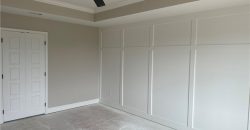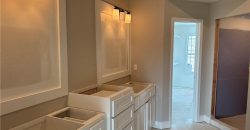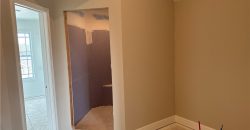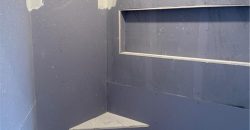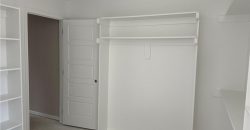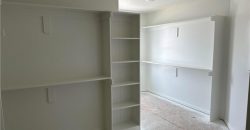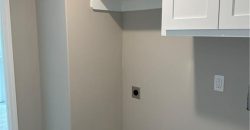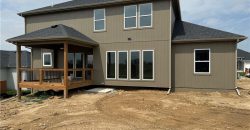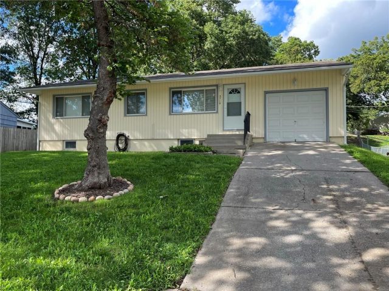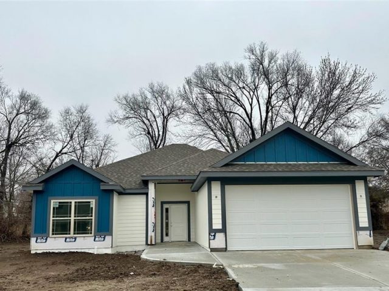8725 N CYPRESS Court, Kansas City, MO 64156 | MLS#2456789
2456789
Property ID
2,700 SqFt
Size
5
Bedrooms
4
Bathrooms
Description
CHECK OUT ONE OF OUR NEW PLANS/ OAKMONT 2 ..THIS HOME BACKS TO Greenway. HARDWOODS IN ENTRY, & KITCHEN, GRANITE COUNTERTOPS IN KITCHEN & ALL BATHROOMS, ALL BATHROOMS HAVE TILE, STONE FIREPLACE, COVERED DECK, Built ins in Great Room, BUTLER’S PANTRY, WALK-IN PANTRY, AND MUCH MORE UPGRADES. FUTURE POOL & REMAINING WALKING TRAIL IN PHASE 2 & 3
Address
- Country: United States
- Province / State: MO
- City / Town: Kansas City
- Neighborhood: Highland Ridge
- Postal code / ZIP: 64156
- Property ID 2456789
- Price $535,000
- Property Type Single Family Residence
- Property status Active
- Bedrooms 5
- Bathrooms 4
- Year Built 2023
- Size 2700 SqFt
- Land area 0.25 SqFt
- Garages 3
- School District North Kansas City
- High School Staley High School
- Middle School New Mark
- Elementary School Northview
- Acres 0.25
- Age 2 Years/Less
- Bathrooms 4 full, 0 half
- Builder Unknown
- HVAC ,
- County Clay
- Dining Eat-In Kitchen,Formal
- Fireplace 1 -
- Floor Plan 2 Stories
- Garage 3
- HOA $430 / Annually
- Floodplain No
- HMLS Number 2456789
- Property Status Active
- Warranty Builder-1 yr
Get Directions
Nearby Places
Contact
Michael
Your Real Estate AgentSimilar Properties
Clean and cute home on a quiet street in the Northland. Home features wood floors, stainless steel appliances, updated kitchen and bath, finished basement with a 4th non-conforming bedroom/office and fresh paint throughout. Home also features screened-in patio, open deck and vinyl siding. Easy access to I-35, I-435 and Armor Road/210 Hwy, and only a […]
PARADE SPECIAL, limited time, from 4/27/24-5/12 /24 a $5000 builder incentive, anyway you want to use it on this Hearthside Magnolia ranch. Must be under contract by 5/12/24.It includes 3 bedrooms 2 full baths with 3 car garage. The main floor offers a large great room that opens to the kitchen, dining, mud room, covered […]
This brand new true ranch offers seamless accessibility. Whether you’re downsizing or looking for the perfect family home with zero entry: no steps/no hassle/just walk right in! Beautiful design with a great room that has tall ceilings and lots of natural daylight. Elevate your dining experience at home in a kitchen that has beautiful custom […]
Highly Sought After “Chestnut II” Plan by Aspen Homes! This NEW Home has it ALL – Finished Basement! 5 Bedrooms PLUS an Office/Flex Space/Formal Dining! Home is nearly complete! Trendy Shake Shingle, Lap Siding and Amazing Front Porch! Main Level Features Solid Oak Hardwood Floors, Open floor plan, Office/Flex Room with French Doors, Gas Fireplace […]

