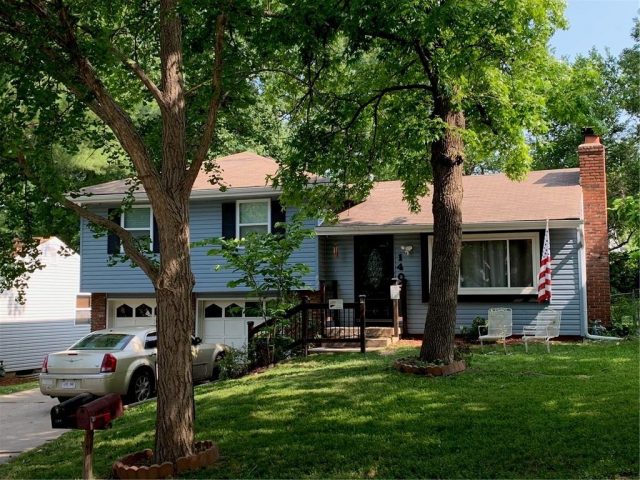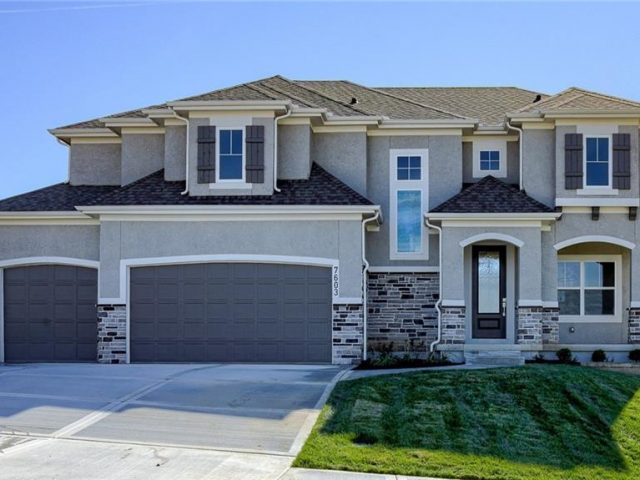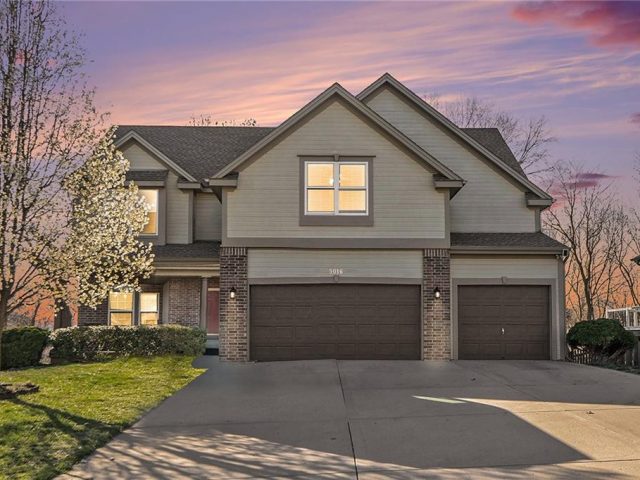1316 NW 106th Terrace, Kansas City, MO 64155 | MLS#2483608
2483608
Property ID
3,362 SqFt
Size
5
Bedrooms
4
Bathrooms
Description
Highly Sought After “Chestnut II” Plan by Aspen Homes! This NEW Home has it ALL – Finished Basement! 5 Bedrooms
PLUS an Office/Flex Space/Formal Dining! Home is nearly complete! Trendy Shake Shingle, Lap Siding and Amazing Front Porch! Main Level Features Solid Oak Hardwood Floors, Open floor plan, Office/Flex Room with French Doors, Gas Fireplace & Built ins around the Fireplace! Upscale Kitchen with Custom Cabinetry, Generously Sized Island, Gas Range & Walk in Pantry! Upper Level has 4 Bedrooms, 3 Baths, Laundry room and Luxurious Master Suite! Finished Lower Level with Family Room, Full Bathroom and 5th Bedroom. Beautiful large lot backing to greenspace on a cul-de-sac street. Pictures Coming Soon!
Address
- Country: United States
- Province / State: MO
- City / Town: Kansas City
- Neighborhood: Cadence
- Postal code / ZIP: 64155
- Property ID 2483608
- Price $624,950
- Property Type Single Family Residence
- Property status Active
- Bedrooms 5
- Bathrooms 4
- Size 3362 SqFt
- Land area 0.29 SqFt
- Label OPEN HOUSE: EXPIRED
- Garages 3
- School District North Kansas City
- High School Staley High School
- Middle School New Mark
- Elementary School Nashua
- Acres 0.29
- Age 2 Years/Less
- Bathrooms 4 full, 1 half
- Builder Unknown
- HVAC ,
- County Clay
- Dining Breakfast Area
- Fireplace 1 -
- Floor Plan 2 Stories
- Garage 3
- HOA $565 / Annually
- Floodplain No
- HMLS Number 2483608
- Open House EXPIRED
- Other Rooms Breakfast Room,Family Room,Great Room,Office
- Property Status Active
- Warranty Builder-1 yr
Get Directions
Nearby Places
Contact
Michael
Your Real Estate AgentSimilar Properties
It’s your lucky day!!! New price!! Make this one your own. The Seller has added new windows, flooring, new paint, and more.
As expected from SAB Homes, this beautiful two-story home offers an endless list of EYE-CATCHING features!! The large family room boasts tall ceilings, a wall of windows, and a fireplace flanked by built-ins. The well-equipped kitchen with an island, walk-in pantry, and gas range, flows nicely to the breakfast room and covered deck for convenient […]
This Lovely Northland Home is Move In Ready and offers a MULTITUDE of living space! You’ll love the openness of the main level floor plan starting with the spacious Great Room, boasting Soaring High Ceilings, gleaming hardwood floors, a corner fireplace, and loads of natural light from the oversized windows. The fully equipped kitchen offers […]
Step into spectacular with soaring ceilings, high quality finishes, custom windows & trim… all signatures of Fish Creek Homes! Arched built-ins perfectly frame the fireplace with the primary suite tucked conveniently behind this side of the main level. The kitchen is open & inviting with beautiful quartz counters offering tons of prep space. Large island […]

































