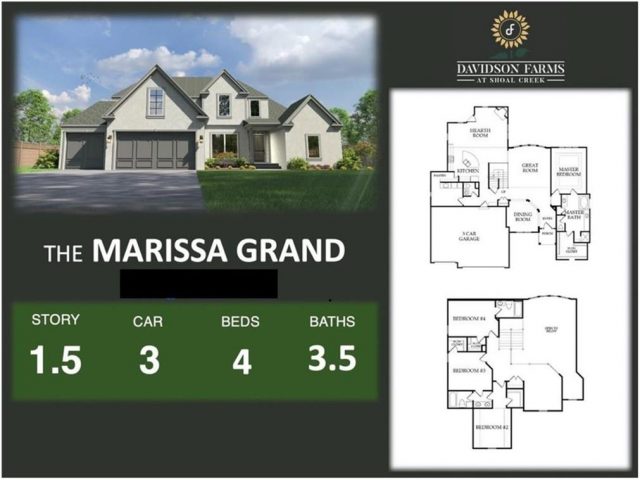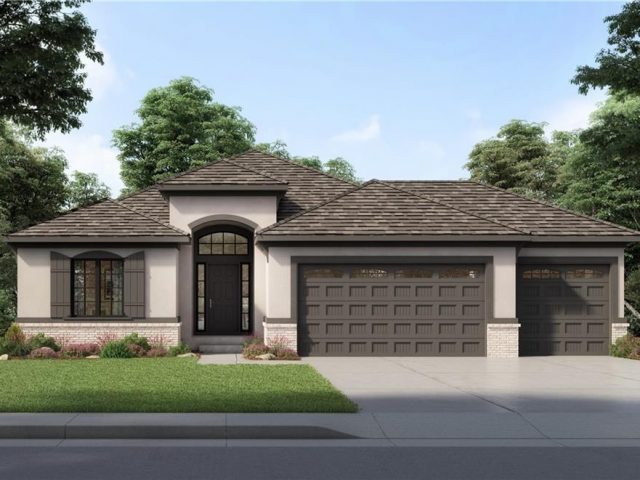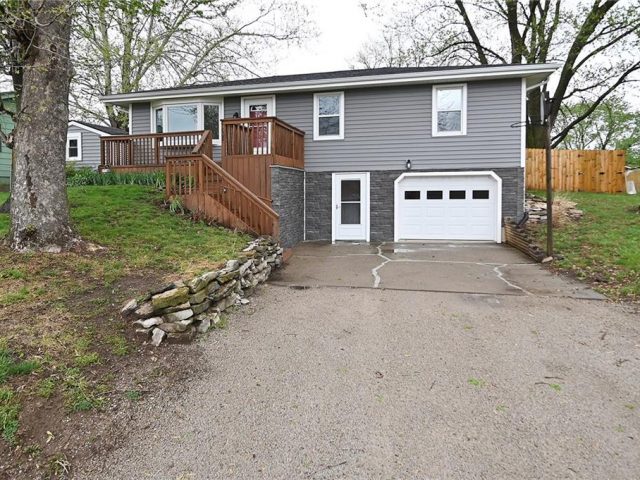8701 N McDonald Avenue, Kansas City, MO 64153 | MLS#2474675
2474675
Property ID
2,943 SqFt
Size
3
Bedrooms
3
Bathrooms
Description
Come see this model home of Wildwood West. It sits on a large corner lot with a front porch area perfect for morning coffee or evening wine downs. The main floor is an open concept with kitchen, formal dining area, and living room. Built in desk in the kitchen and an inviting fireplace with windows galore in living area. So much natural lighting throughout. The kitchen countertops are newly upgraded and pop with the beautiful oak cabinets and flooring. Large deck and patio great for entertaining. The large fenced in yard gives plenty of room for outdoor activities. The master bedroom is enormous with a seating area and 2 large closets. The walkout finished basement is great for entertaining, or make it the “cave” of choice. The walls in the finished basement our soundproof fabric. There is a *bonus* room off the finished basement with a full bath. Newer roof and exterior paint. Newer windows. New Carpet on stairs and in living area. Abundant storage space. Prime location. Easy highway access and close to schools, shopping, dining and nightlife. So many projects underway. Professional Pictures to come on 3/15. A true buyer must see.
Address
- Country: United States
- Province / State: MO
- City / Town: Kansas City
- Neighborhood: Other
- Postal code / ZIP: 64153
- Property ID 2474675
- Price $385,000
- Property Type Single Family Residence
- Property status Pending
- Bedrooms 3
- Bathrooms 3
- Year Built 1996
- Size 2943 SqFt
- Land area 0.24 SqFt
- Garages 2
- School District Park Hill
- Acres 0.24
- Age 21-30 Years
- Bathrooms 3 full, 0 half
- Builder Unknown
- HVAC ,
- County Platte
- Dining Eat-In Kitchen,Formal,Kit/Dining Combo,Liv/Dining Combo
- Fireplace 1 -
- Floor Plan 3 Stories
- Garage 2
- HOA $0 / None
- Floodplain No
- HMLS Number 2474675
- Other Rooms Fam Rm Gar Level,Fam Rm Main Level,Family Room,Formal Living Room
- Property Status Pending
Get Directions
Nearby Places
Contact
Michael
Your Real Estate AgentSimilar Properties
The Marisa Floor plan, built by McFarland Custom Builders. Listed for comps only, home sold prior to processing.
Build Job for Comps Only.
Welcome to serene, small town living close to the city in this charmingly updated ranch style home! Recent upgrades include newer windows, doors, roof, siding, AC, and water heater. This home offers modern comfort and convenience. The finished basement expands your living space with a cozy living area along with a versatile room perfect for […]
The Hillcrest by Hoffmann Custom Homes – a stunning wide open reverse plan with a ton of extras! This home boasts high ceilings, crown molding, granite countertops, wide plank hardwood floors, and an oversized walk-in closet, making it both beautiful and functional. The main level also features a covered deck, perfect for enjoying the sun […]





































































































