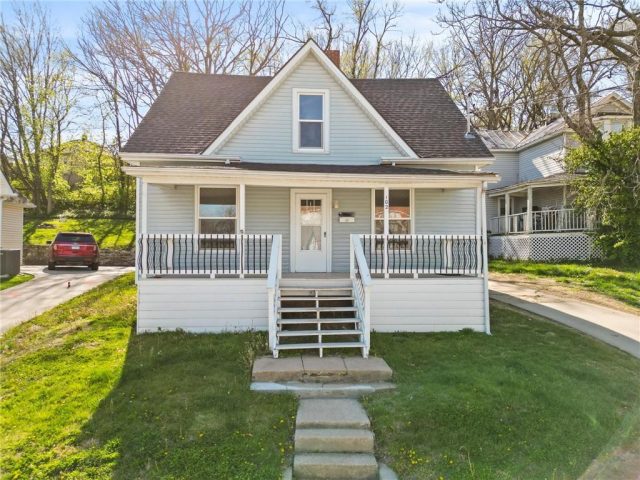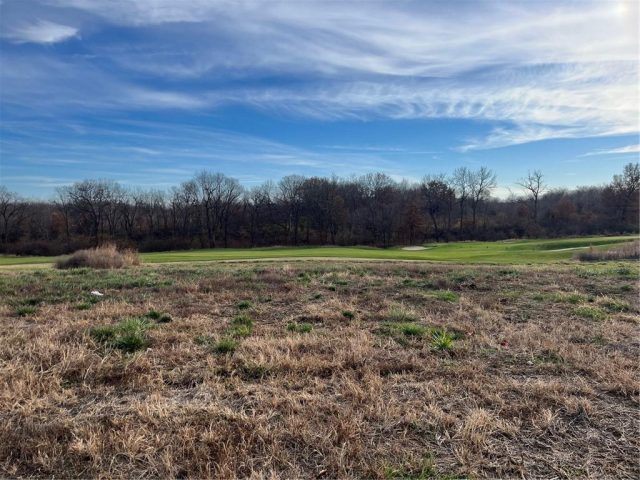10308 N Corrington Avenue, Kansas City, MO 64156 | MLS#2428816
2428816
Property ID
2,682 SqFt
Size
3
Bedrooms
2
Bathrooms
Description
The Hillcrest by Hoffmann Custom Homes – a stunning wide open reverse plan with a ton of extras! This home boasts high ceilings, crown molding, granite countertops, wide plank hardwood floors, and an oversized walk-in closet, making it both beautiful and functional. The main level also features a covered deck, perfect for enjoying the sun and shade, and a dedicated office, while the finished walk-out basement includes a wet-bar, adding to the home’s entertainment value. In addition to its aesthetic appeal, this home features a high energy package, including Gerken thermal pane windows, R-49 insulation in the attic, and a 95% high efficiency HVAC, ensuring that it’s as energy-efficient as it is beautiful. Additional features of this home include under cabinet lighting in the kitchen, gas line plumbed to kitchen for range, standard appliance would be electric range, granite vanities in the bathrooms, stone fireplace, can lights in great room just to name a few. ****HOME IS READY!*** Sales office open Weekdays Noon to 5 p.m. and Weekends Noon to 4 p.m. (Excluding holidays)
Address
- Country: United States
- Province / State: MO
- City / Town: Kansas City
- Neighborhood: Sara's Meadow
- Postal code / ZIP: 64156
- Property ID 2428816
- Price $519,900
- Property Type Single Family Residence
- Property status Pending
- Bedrooms 3
- Bathrooms 2
- Year Built 2023
- Size 2682 SqFt
- Land area 0.23 SqFt
- Garages 3
- School District North Kansas City
- High School Staley High School
- Middle School New Mark
- Elementary School Rising Hill
- Acres 0.23
- Age 2 Years/Less
- Bathrooms 2 full, 1 half
- Builder Unknown
- HVAC ,
- County Clay
- Dining Kit/Dining Combo
- Fireplace 1 -
- Floor Plan Reverse 1.5 Story
- Garage 3
- HOA $400 / Annually
- Floodplain No
- HMLS Number 2428816
- Property Status Pending
- Warranty Builder-1 yr
Get Directions
Nearby Places
Contact
Michael
Your Real Estate AgentSimilar Properties
Welcome home to this beautifully updated Ranch-style residence boasting ample space and modern comforts. Step into a welcoming ambiance with three generously sized bedrooms on the main level, complemented by a bonus 4th non-conforming bedroom in the basement, offering versatility and flexibility. Immerse yourself in the refreshed interior featuring freshly repainted walls and professionally […]
Welcome to your next home, remodeled in 2021 and nestled in the vibrant heart of Excelsior Springs. This residence invites you to experience the charm of its expansive front porch, a wonderful setting for a cozy porch swing and relaxed evenings. As you cross the threshold, the warmth of refinished hardwood floors greets you, seamlessly […]
Don’t let the Opportunity slip away and own this home near Staley High School. This beauty features 4-bedroom, 3.5-bathroom property is a true gem, offering a perfect blend of modern convenience and natural beauty. Nestled just minutes away from Staley High School, major highways and shopping. The potential for additional equity in the unfinished basement […]
SOLD before processed. Courtland Reverse by Don Julian Builders.























































































