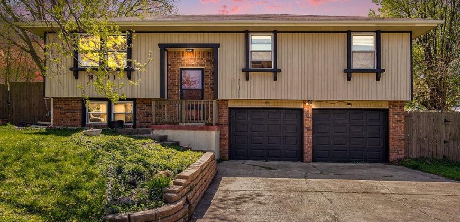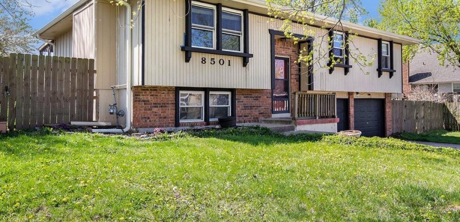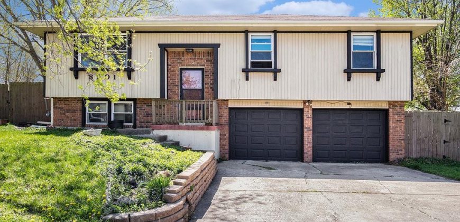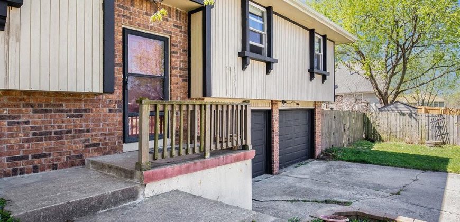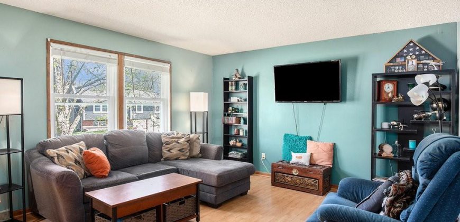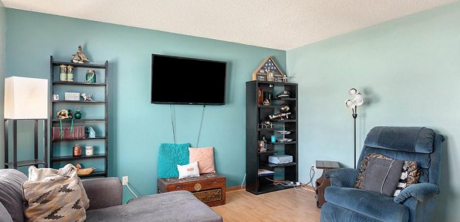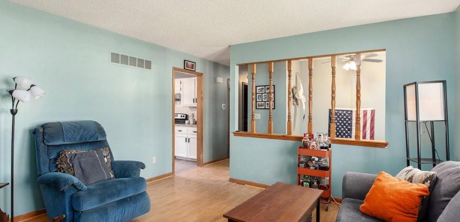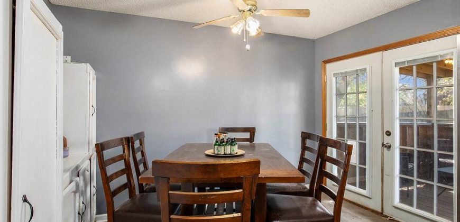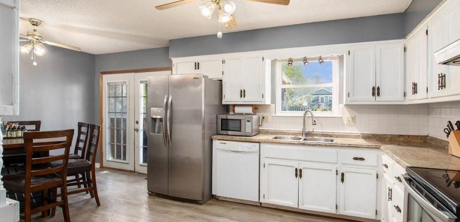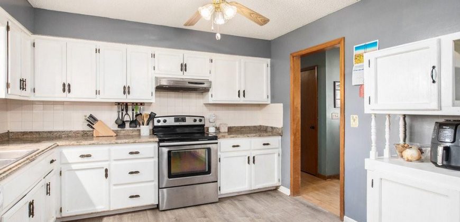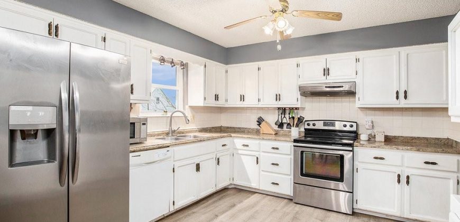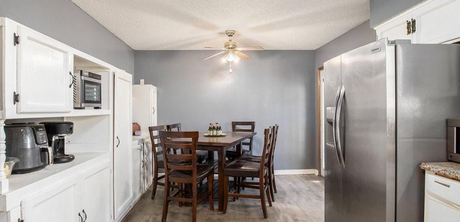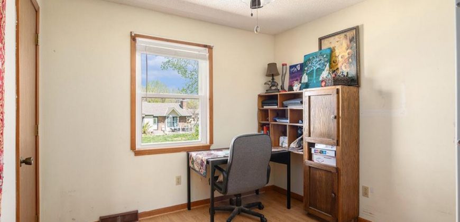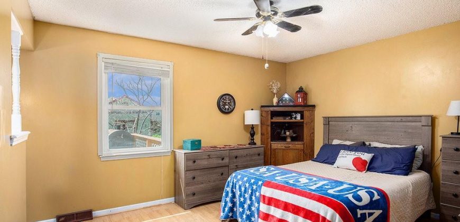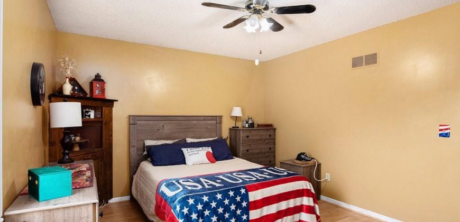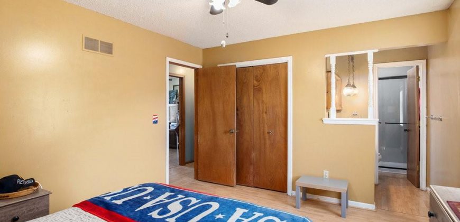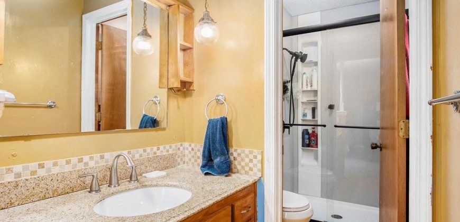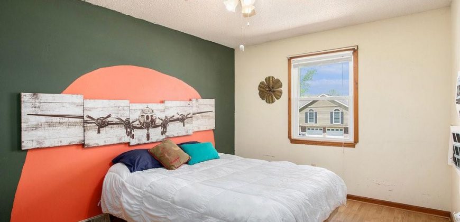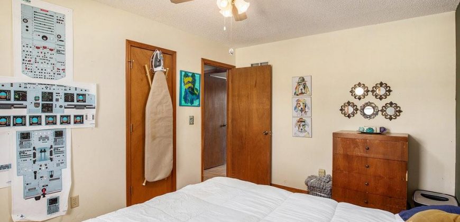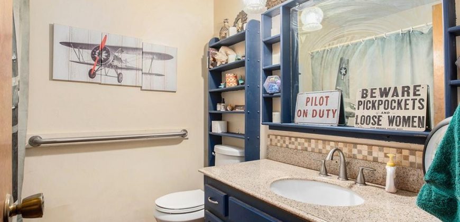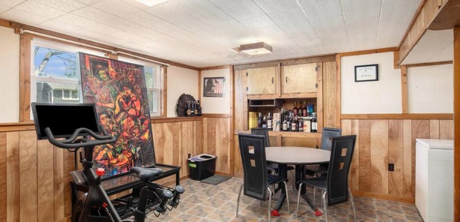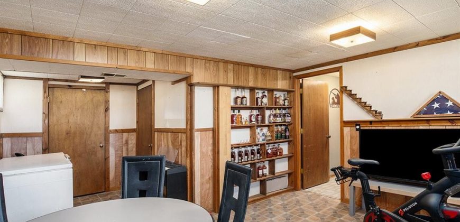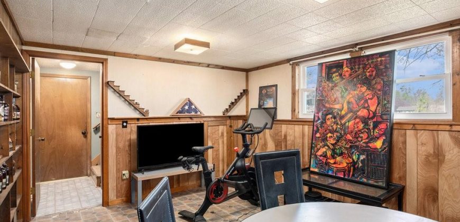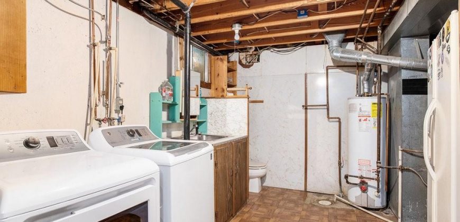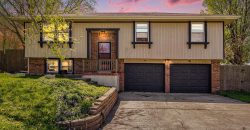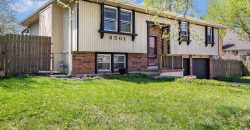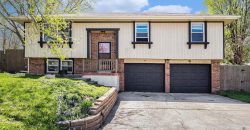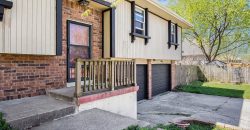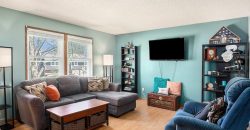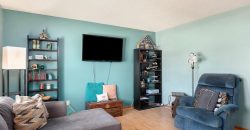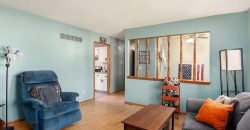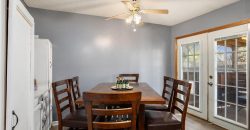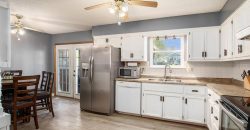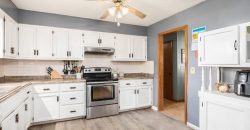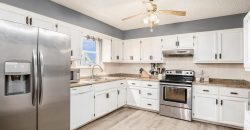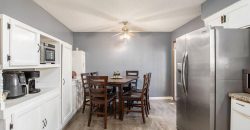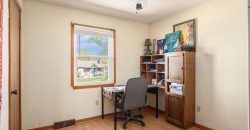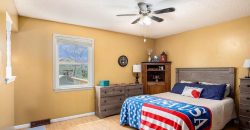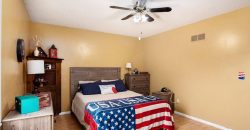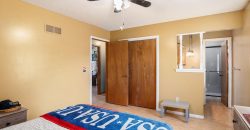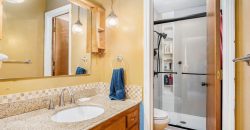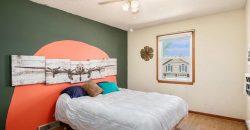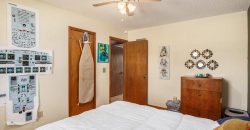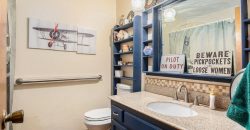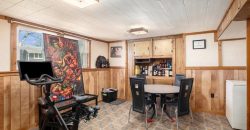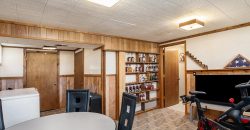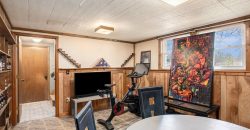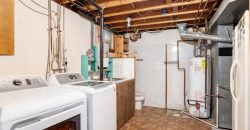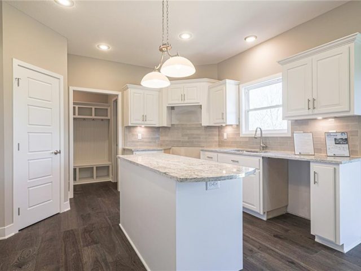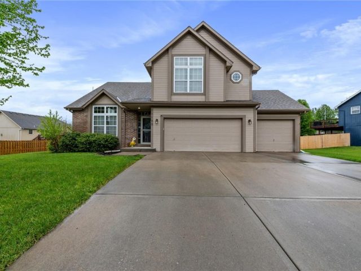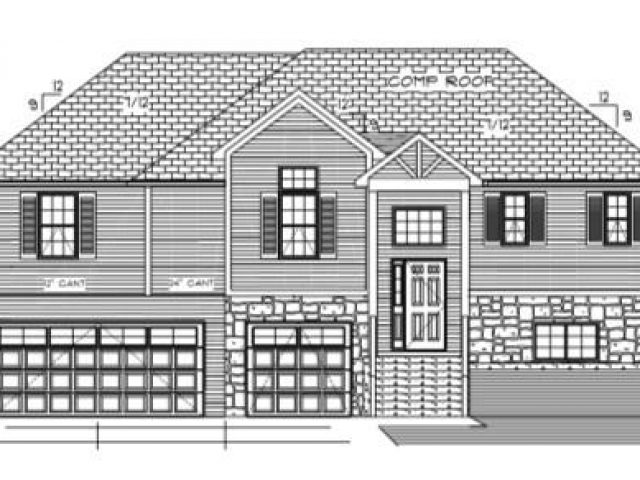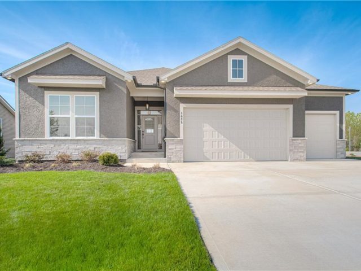8501 Sarah Lane, Pleasant Valley, MO 64068 | MLS#2473062
2473062
Property ID
1,636 SqFt
Size
3
Bedrooms
2
Bathrooms
Description
Sold to a sight-unseen Buyer prior to hitting active market.
Address
- Country: United States
- Province / State: MO
- City / Town: Pleasant Valley
- Neighborhood: Pleasant Valley Estates
- Postal code / ZIP: 64068
- Property ID 2473062
- Price $240,000
- Property Type Single Family Residence
- Property status Pending
- Bedrooms 3
- Bathrooms 2
- Year Built 1983
- Size 1636 SqFt
- Land area 0.27 SqFt
- Garages 2
- School District North Kansas City
- High School Winnetonka
- Middle School Maple Park
- Acres 0.27
- Age 41-50 Years
- Bathrooms 2 full, 1 half
- Builder Unknown
- HVAC ,
- County Clay
- Dining Country Kitchen
- Fireplace -
- Floor Plan Split Entry
- Garage 2
- HOA $ /
- Floodplain Unknown
- HMLS Number 2473062
- Other Rooms Sun Room
- Property Status Pending
Get Directions
Nearby Places
Contact
Michael
Your Real Estate AgentSimilar Properties
Introducing THE REDFORD plan by Hoffmann Custom Homes, a stunning 2-story home that exudes elegance and functionality. This open floor plan is designed to impress, featuring arched doorways, wide-planked hardwood floors, and an abundance of luxurious details. Step inside to discover a private study, perfect for a home office or quiet retreat. The kitchen and […]
This spacious home boasts a comfortable living area, perfect for entertaining or family gatherings. The open kitchen features ample counter space and storage, making meal prep a breeze. With separate living spaces and four bedrooms, everyone can enjoy their own personal space, and three full bathrooms provide convenience for the entire household. Don’t miss the […]
Enjoy Weston’s newest neighborhood in this home with a fantastic floor plan that offers so much usable space! The main floor features a spacious kitchen and living area along with three beds and two baths. On the lower level you’ll find a huge family room, plus the 4th bedroom, full bath, and home office. Need […]
Sonoma Reverse with 2 PRIMARY SUITES ON MAIN LEVEL on a walkout lot! All interior doors on the main floor are 3′ openings. 10’ ceilings on main floor and Great Room includes a beautiful coffered boxed ceiling. Zero entry walk in shower found in the main primary bath. Spacious and open kitchen overlooks a generous […]

