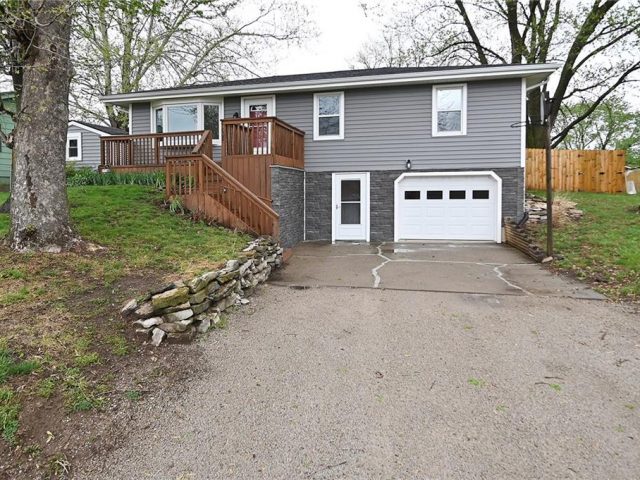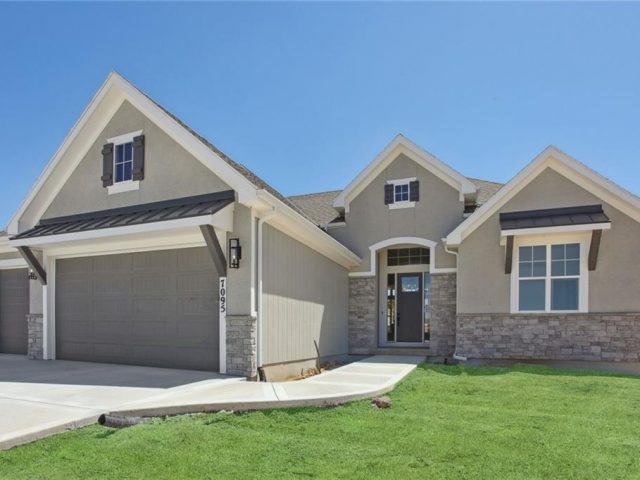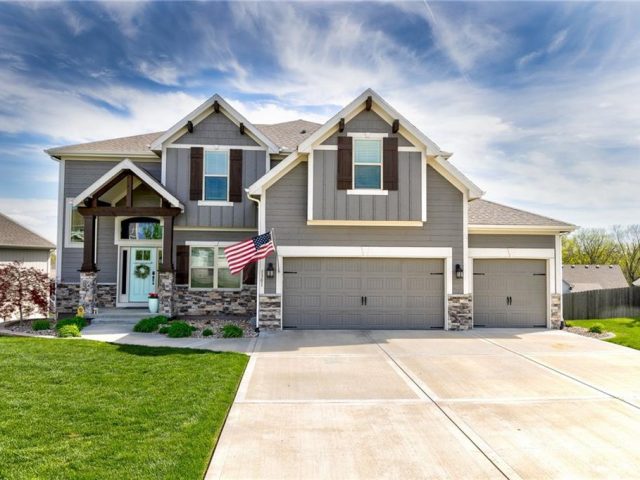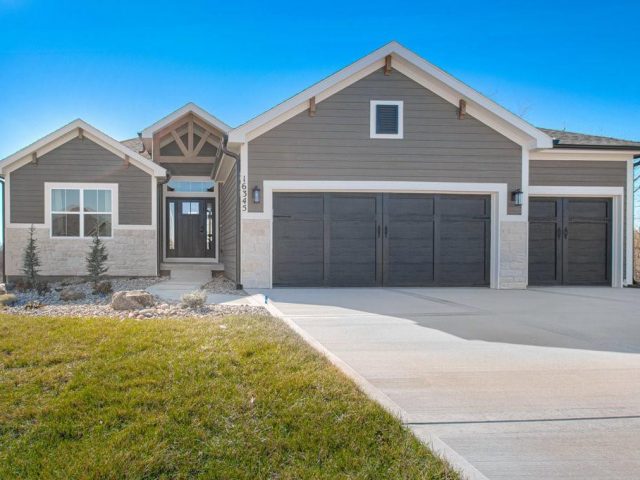7806 NE 107th Street, Kansas City, MO 64157 | MLS#2444993
2444993
Property ID
2,000 SqFt
Size
4
Bedrooms
2
Bathrooms
Description
*You’ve got to check out this latest 2 Story Floor Plan “The Mackenzie Plan” 4Bed/2.5Bath/3Car. This newly redesigned layout with large 2nd Floor master bedroom with 2 Walk-In Closets (His and Hers) and 3 additional bedrooms with tons of space for that growing family. Custom kitchen cabinets with Granite tops with barn door into pantry. Hardwoods flow throughout the main level and Tiled floors in all baths and Deck off the Kitchen.* Photos from previous finish, some photos may depict upgrades not featured
Address
- Country: United States
- Province / State: MO
- City / Town: Kansas City
- Neighborhood: Kellybrook
- Postal code / ZIP: 64157
- Property ID 2444993
- Price $478,000
- Property Type Single Family Residence
- Property status Pending
- Bedrooms 4
- Bathrooms 2
- Size 2000 SqFt
- Land area 0.26 SqFt
- Label OPEN HOUSE: 2024-05-04 (Sat)
- Garages 3
- School District Liberty
- Acres 0.26
- Age 2 Years/Less
- Bathrooms 2 full, 1 half
- Builder Unknown
- HVAC ,
- County Clay
- Dining Formal
- Fireplace 1 -
- Floor Plan 2 Stories
- Garage 3
- HOA $400 / Annually
- Floodplain Unknown
- HMLS Number 2444993
- Open House Sat May 4 (1am to 5pm)
- Other Rooms Family Room
- Property Status Pending
- Warranty Builder Warranty,Builder-1 yr
Get Directions
Nearby Places
Contact
Michael
Your Real Estate AgentSimilar Properties
Welcome to serene, small town living close to the city in this charmingly updated ranch style home! Recent upgrades include newer windows, doors, roof, siding, AC, and water heater. This home offers modern comfort and convenience. The finished basement expands your living space with a cozy living area along with a versatile room perfect for […]
Custom Build – Lot 329 – New Mark Homes
This spacious home offers ample room for a growing family. It’s modern design features contemporary elements and finishes throughout. The open-concept layout allows for seamless flow between the living, dining, and kitchen areas, creating a perfect space for entertaining guests or spending quality time with family. A recently finished walkout basement add to this highly […]
The Azalea Reverse 1.5 Plan Built By Gary Kerns Home Builders. With 4 bedrooms and 3 bathrooms, The open concept reverse floor plan allows for easy flow between the kitchen, dining, and living areas, This home boast Space and ease with all one level living! The Private primary suite is spacious and boasts a large […]





























































