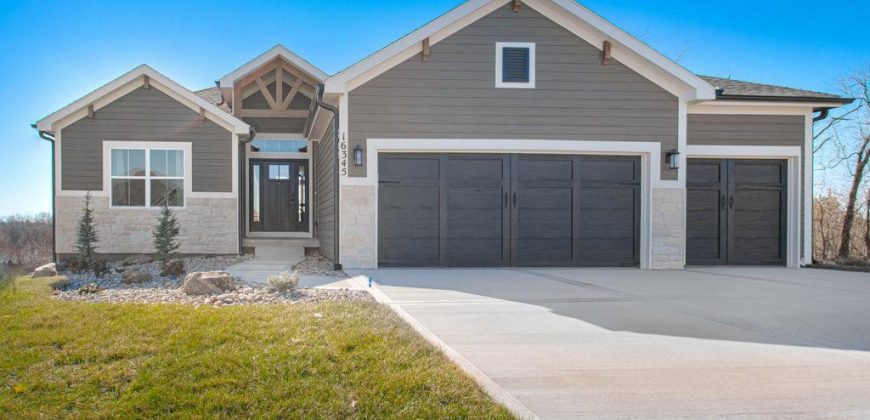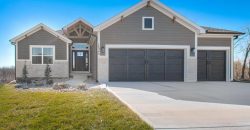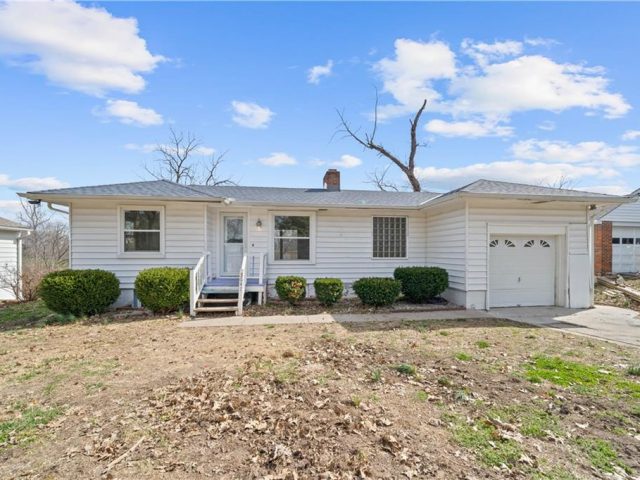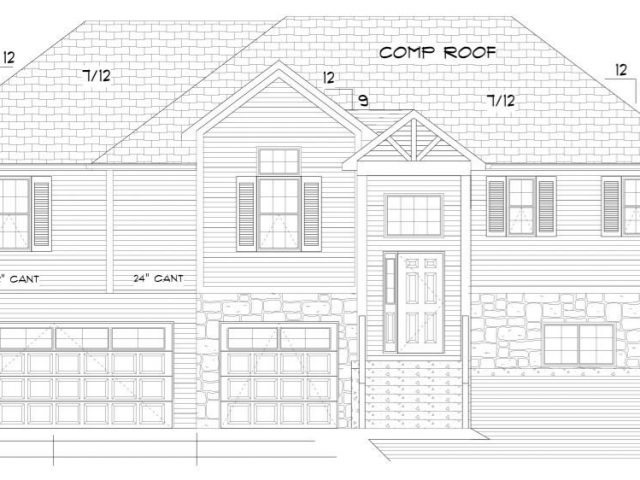16635 NW 124 Street, Platte City, MO 64079 | MLS#2473577
2473577
Property ID
2,203 SqFt
Size
4
Bedrooms
3
Bathrooms
Description
The Azalea Reverse 1.5 Plan Built By Gary Kerns Home Builders. With 4 bedrooms and 3 bathrooms, The open concept reverse floor plan allows for easy flow between the kitchen, dining, and living areas, This home boast Space and ease with all one level living! The Private primary suite is spacious and boasts a large bedroom, walk-in closet, and a spa-like bathroom with plenty of cabinets and his and hers sinks. Down to The basement which offers a great space for entertaining, with a large rec room and an option to add a wet bar area. 2 bedrooms and a full bath and generous storage space to complete the lower level. Outside you have the covered deck off the breakfast area and the back patio from your lower level walk-out , this home has the space and the features and the lot has the privacy and room for your toys and hobbies. Located in the Platte County School District and the Running Horse Subdivision .
Address
- Country: United States
- Province / State: MO
- City / Town: Platte City
- Neighborhood: Running Horse
- Postal code / ZIP: 64079
- Property ID 2473577
- Price $558,225
- Property Type Single Family Residence
- Property status Pending
- Bedrooms 4
- Bathrooms 3
- Year Built 2024
- Size 2203 SqFt
- Land area 0.27 SqFt
- Garages 3
- School District Platte County R-III
- High School Platte County R-III
- Middle School Platte City
- Elementary School Compass
- Acres 0.27
- Age 2 Years/Less
- Bathrooms 3 full, 0 half
- Builder Unknown
- HVAC ,
- County Platte
- Dining Eat-In Kitchen,Kit/Family Combo
- Fireplace 1 -
- Floor Plan Reverse 1.5 Story
- Garage 3
- HOA $625 / Annually
- Floodplain No
- HMLS Number 2473577
- Other Rooms Main Floor Master,Mud Room
- Property Status Pending
- Warranty Builder Warranty
Get Directions
Nearby Places
Contact
Michael
Your Real Estate AgentSimilar Properties
Welcome home to the Fairways, a subdivision that is nestled in between two golf courses. This home has a grand entryway soaring ceilings and an open floor plan. The builder is known for his attention to detail including crown molding throughout the first level. Enjoy an abundance of natural light that fills the living spaces. […]
There’s still time! Deadline: March 29, 2:00 pm. Ignore list price! Sells to highest bidder! This cute 3 bedroom, 2 bath home was in the process of being remodeled but is still in need of completion. Bring your ideas and sweat equity to make this your dream home. The home offers an eat-in kitchen, living […]
Spacious open ranch plan on lot with water view. Listing agent is related to Seller. Information is deemed reliable but is not guaranteed and should be verified.
Enjoy Weston’s newest neighborhood in this home with a fantastic floor plan that offers so much usable space! The main floor features a spacious kitchen and living area along with three beds and two baths. On the lower level you’ll find a huge family room, plus the 4th bedroom, full bath, and home office. Need […]











