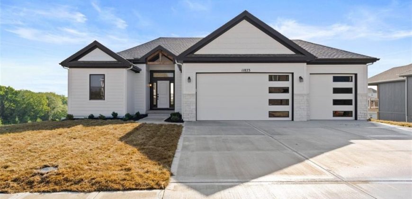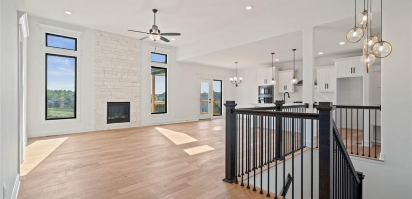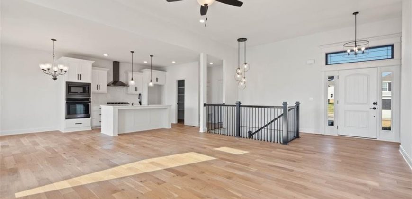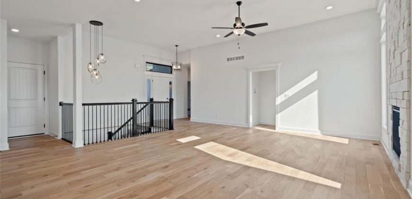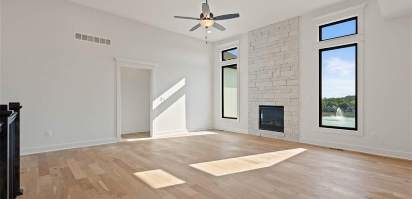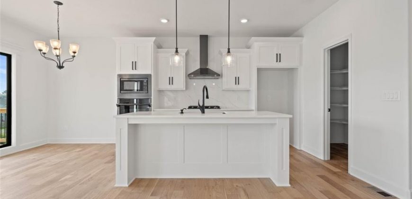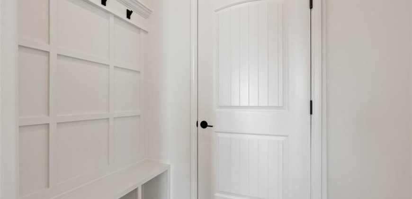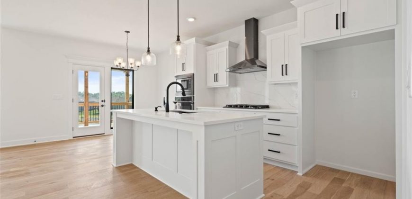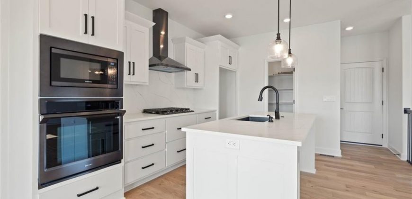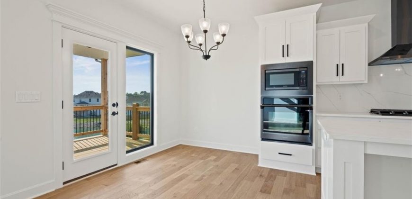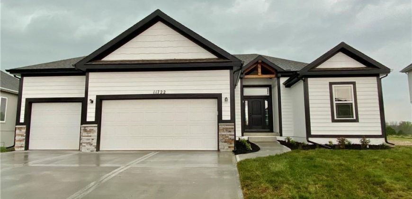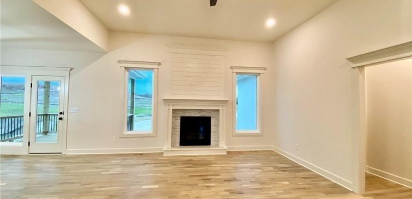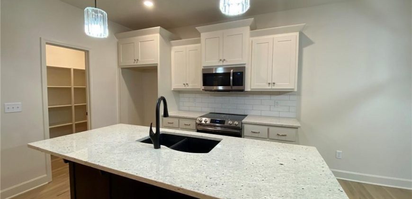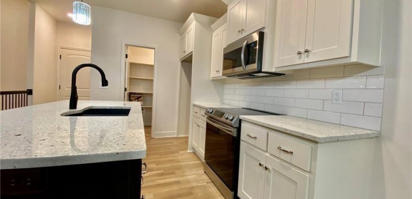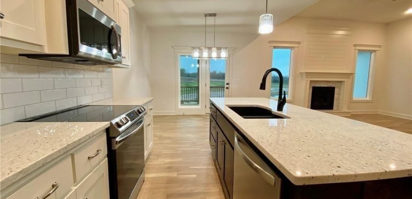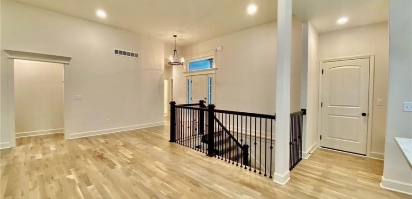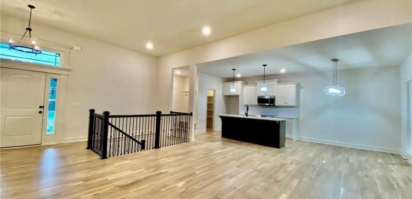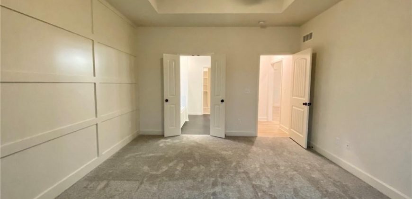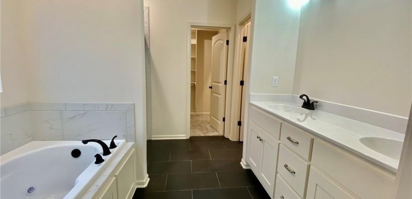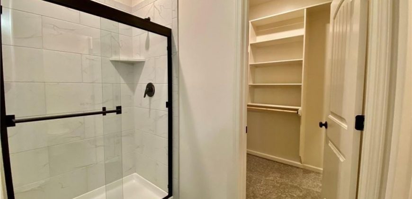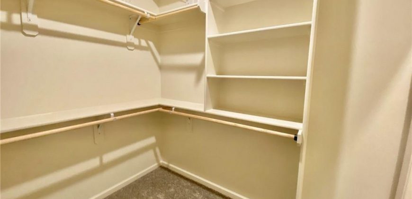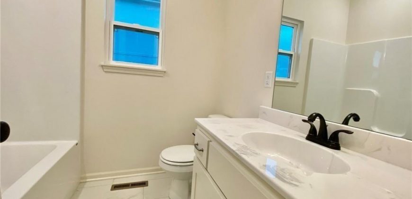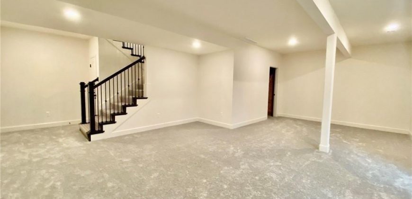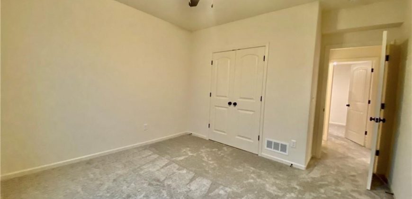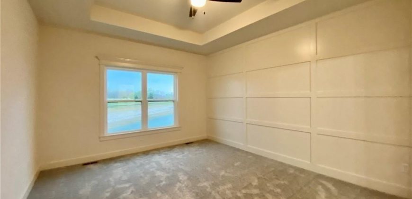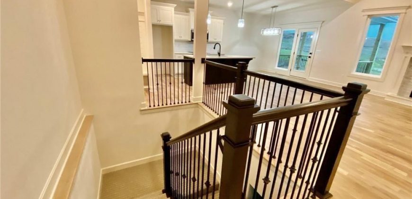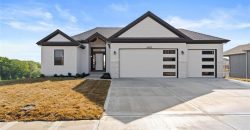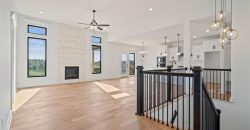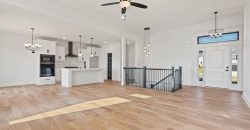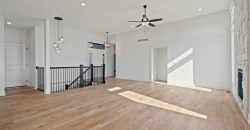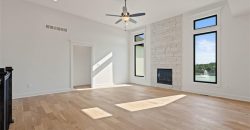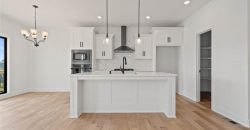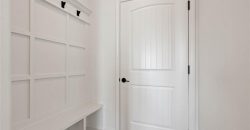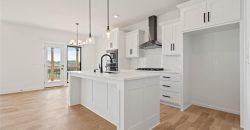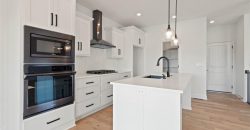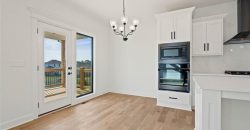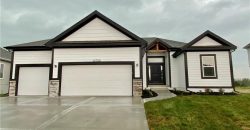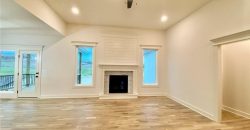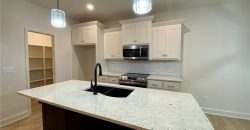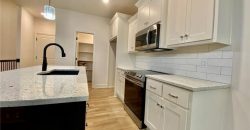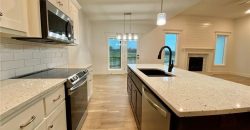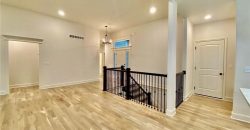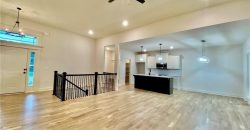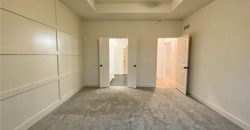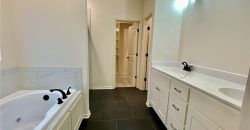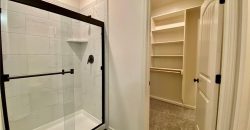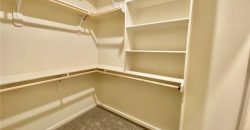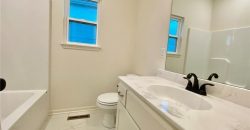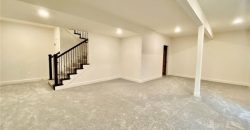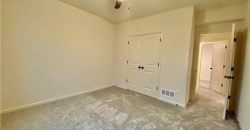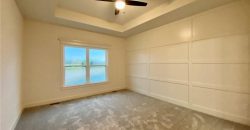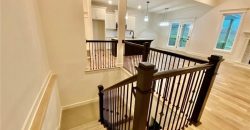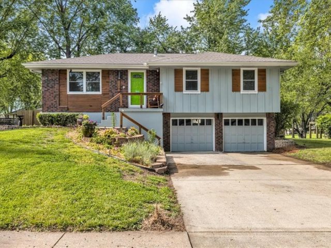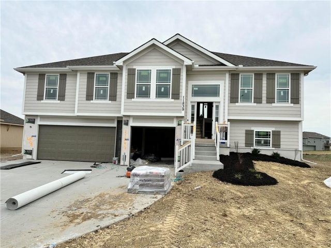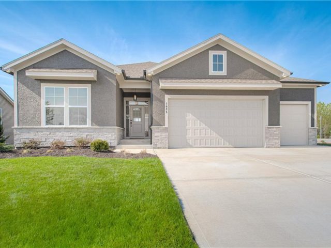7716 NE 106th Place, Kansas City, MO 64157 | MLS#2447225
2447225
Property ID
2,200 SqFt
Size
4
Bedrooms
3
Bathrooms
Description
* Foundation Stage, June/July for Finish ***4bed/3bath/3car with laundry off the master walk-in closet double entrance. Hardwoods flow through out the living room and kitchen..very open kitchen plan with custom cabinets, granite tops, pantry, lots of counter space along with a large kitchen island, and finished daylight basement.****Pictures are of a previous finish and may depict upgrades, not currently in this home..****to see this floor plan that’s farther along feel free to view 7800 NE 107th St just a few blocks over**
Address
- Country: United States
- Province / State: MO
- City / Town: Kansas City
- Neighborhood: Kellybrook
- Postal code / ZIP: 64157
- Property ID 2447225
- Price $464,000
- Property Type Single Family Residence
- Property status Pending
- Bedrooms 4
- Bathrooms 3
- Size 2200 SqFt
- Land area 0.2 SqFt
- Garages 3
- School District Liberty
- Acres 0.2
- Age 2 Years/Less
- Bathrooms 3 full, 0 half
- Builder Unknown
- HVAC ,
- County Clay
- Dining Eat-In Kitchen
- Fireplace 1 -
- Floor Plan Reverse 1.5 Story
- Garage 3
- HOA $400 / Annually
- Floodplain Unknown
- HMLS Number 2447225
- Other Rooms Family Room
- Property Status Pending
- Warranty Builder Warranty,Builder-1 yr
Get Directions
Nearby Places
Contact
Michael
Your Real Estate AgentSimilar Properties
Step into the Linden by Ashlar Homes LLC, where luxury meets comfort. This exquisite home offers a floor to ceiling stone fireplace with our luxury package; which includes LVP flooring, granite countertops, tile backsplash in the kitchen, stainless steel appliances, tile floors and shower walls in the primary bathroom, upgraded carpeting, and beyond. All bedrooms […]
Welcome home to this adorable raised ranch in Liberty! Walk in the entry and immediately enjoy the brand new flooring throughout as you flow into the living room, which opens to the breakfast nook and kitchen. So much to LOVE about this space. Enjoy the mid century modern style light fixtures, and the countertops are […]
The popular Palmer plan offers tons of living space on a great lot backing to green space. Listing agent is related to Seller. Information deemed reliable but is not guaranteed and should be verified.
Sonoma Reverse with 2 PRIMARY SUITES ON MAIN LEVEL on a walkout lot! All interior doors on the main floor are 3′ openings. 10’ ceilings on main floor and Great Room includes a beautiful coffered boxed ceiling. Zero entry walk in shower found in the main primary bath. Spacious and open kitchen overlooks a generous […]

