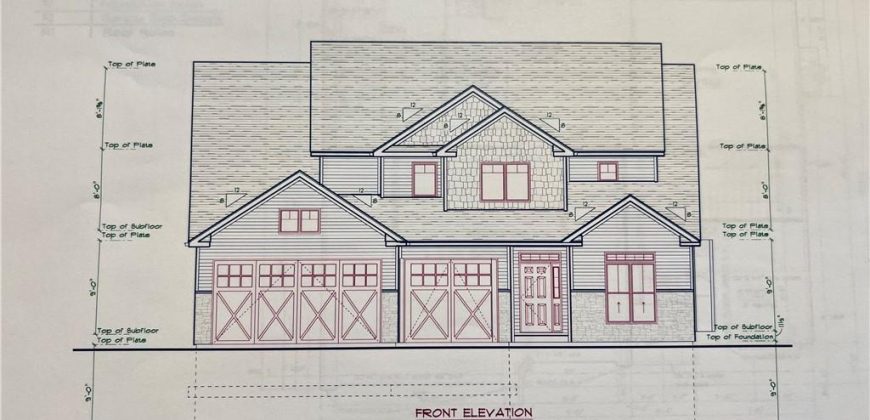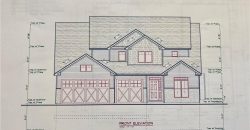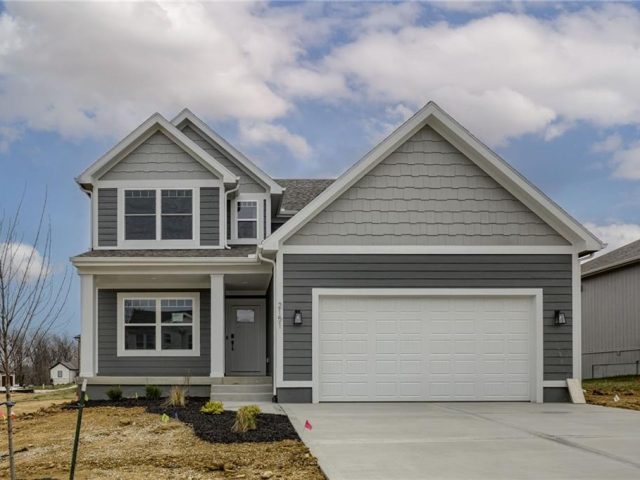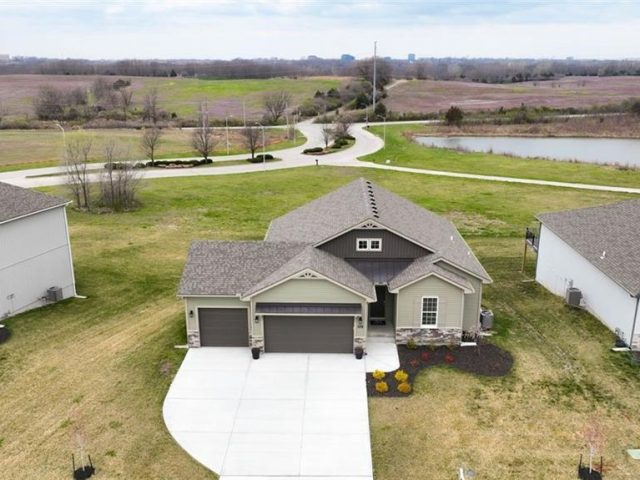7713 NE 106th Place, Kansas City, MO 64157 | MLS#2484140
2484140
Property ID
2,367 SqFt
Size
4
Bedrooms
3
Bathrooms
Description
Looking at a Fall Finish**** Looking for a home with an open concept and office space on the main level?? Then you’ll want to walk through the Lydia Plan…. a newly designed 2 story plan the with spacious kitchen and large hidden pantry with a nice covered deck off the main. The 2nd floor offers 4 bedrooms with several walk in closets and 3 full baths……****Basement stage as of 4/15.****
Address
- Country: United States
- Province / State: MO
- City / Town: Kansas City
- Neighborhood: Kellybrook
- Postal code / ZIP: 64157
- Property ID 2484140
- Price $502,900
- Property Type Single Family Residence
- Property status Active
- Bedrooms 4
- Bathrooms 3
- Size 2367 SqFt
- Land area 0.19 SqFt
- Garages 3
- School District Liberty
- Acres 0.19
- Age 2 Years/Less
- Bathrooms 3 full, 1 half
- Builder Unknown
- HVAC ,
- County Clay
- Dining Eat-In Kitchen,Kit/Dining Combo
- Fireplace 1 -
- Floor Plan 2 Stories
- Garage 3
- HOA $400 / Annually
- Floodplain Unknown
- HMLS Number 2484140
- Other Rooms Office
- Property Status Active
- Warranty Builder Warranty,Builder-1 yr
Get Directions
Nearby Places
Contact
Michael
Your Real Estate AgentSimilar Properties
If you’ve been looking for a place to get away from it all, here’s your chance own it! Enjoy your own slice of tranquility on your 3+ acres just minutes from Smithville Lake! This delightful property offers room for all your desires including a 30X50 ft shop for all those toys, an ideal retreat for […]
New construction at an affordable price. This home sits on lot 17 in Homestead Hills and boast a 4 bedroom home with spacious rooms, custom cabinets flanking both sides of the fireplace, upgraded countertops and so much more. Quaint covered patio with east backyard – perfect for those summer months! Many upgrades – quiet culdesac […]
Experience the AZALEA by Gary Kerns Homebuilders! This generously designed open floor plan, is brimming with abundant natural light! Stay cozy with an energy-efficient 96% gas furnace equipped with a humidifier. Enjoy the benefits of Low E windows throughout the entire home, complemented by sleek Stainless Appliances and a gas range in the kitchen! Revel […]
This stunning model home is now for sale!! Come check out the Willow floor plan by Ashlar Homes LLC. This incredible home offers an open floor plan with a 3-car garage on a scenic walkout lot, and a fully finished basement. This home has two bedrooms and two bathrooms on the main level, with a […]











