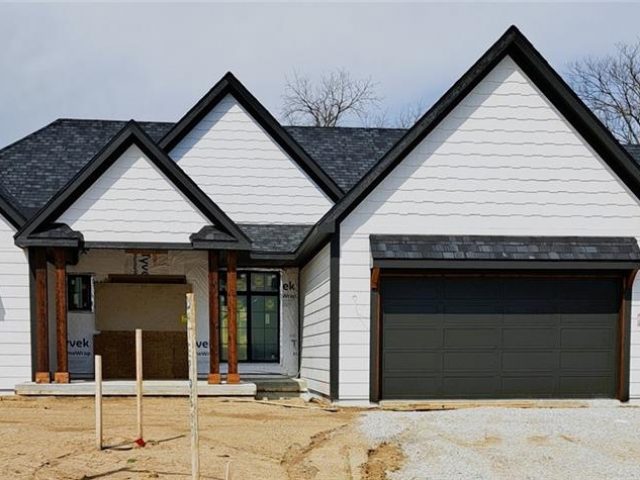2151 Little Creek Court, Liberty, MO 64068 | MLS#2467185
2467185
Property ID
2,010 SqFt
Size
4
Bedrooms
2
Bathrooms
Description
New construction at an affordable price. This home sits on lot 17 in Homestead Hills and boast a 4 bedroom home with spacious rooms, custom cabinets flanking both sides of the fireplace, upgraded countertops and so much more. Quaint covered patio with east backyard – perfect for those summer months! Many upgrades – quiet culdesac street! This community is in award winning Liberty school district, close highway access making the drive to work a breeze. HOA dues are $650 per year (on tax bill) and one time $500 initiation fee. Agents to verify all tax information. Builder is offering a $5,000 incentive during the parade of homes April 27-May 12th!
Address
- Country: United States
- Province / State: MO
- City / Town: Liberty
- Neighborhood: Homestead Hills
- Postal code / ZIP: 64068
- Property ID 2467185
- Price $459,999
- Property Type Single Family Residence
- Property status Active
- Bedrooms 4
- Bathrooms 2
- Year Built 2024
- Size 2010 SqFt
- Land area 0.2 SqFt
- Garages 2
- School District Liberty
- High School Liberty
- Middle School Liberty
- Elementary School Alexander Doniphan
- Acres 0.2
- Age 2 Years/Less
- Bathrooms 2 full, 1 half
- Builder Unknown
- HVAC ,
- County Clay
- Dining Kit/Dining Combo
- Fireplace 1 -
- Floor Plan 2 Stories
- Garage 2
- HOA $650 / Annually
- Floodplain No
- HMLS Number 2467185
- Property Status Active
- Warranty Builder-1 yr
Get Directions
Nearby Places
Contact
Michael
Your Real Estate AgentSimilar Properties
Introducing The “PAYTON II” by Robertson Construction! A gorgeous design offering an Oversized Kitchen with a Tall Ceiling, Solid Surface Countertops, Corner WALK-IN Pantry, Tons of Storage, Stainless Appliances and Real HARDWOOD Floors in both the Kitchen and Breakfast Area. The Private and Spacious Master Bedroom has a Walk-in Closet and spa-like Master Bath with […]
Quality Throughout!! Homes By Chris *1.5 Story Reverse Haventon Plan*2×6 Exterior Walls*Hardwood in Entry, Kitchen, Living, Hallway, Drop Zone, Bulter’s Pantry*4 Bedrooms**Gracious Entry*Greatroom opens to Covered Deck*Owners Suite will delight with Hugh W/I Closets*Spacious Bath with Slipper Tub, Two Shower Heads*Gourmet Kitchen*Huge Butler Pantry*Laundry Room with Built In Cabinets*Lower level Rec Area and Beverage […]
MOVE TO RISS LAKE and enjoy this stunning custom built Don Julian home! 1.5 story floor plan with distant lake views from the back yard! You will LOVE the spacious half-acre lot located on a quiet cul-de-sac in the heart of the community! Four BIG bedrooms (each with a walk-in closet) and 4.5 bathrooms. Granite/stainless […]
This gorgeous 2 story home backs to a fishing pond! What a view! This Woodbridge 2 story floorplan by award winning Summit Homes offers 4 bedrooms, 3.5 baths, a large Primary Suite, flowing open main floor, kitchen island adds counter space as well as seating, large dining space, flex room and more! This home comes […]



























































