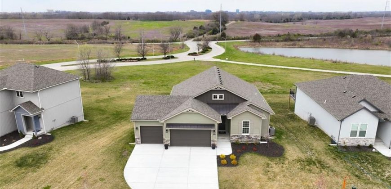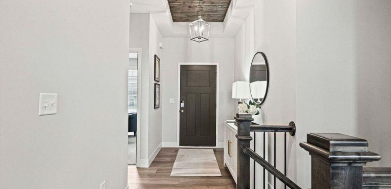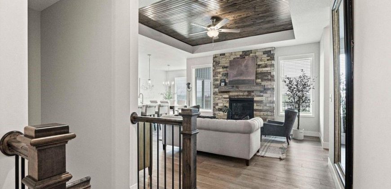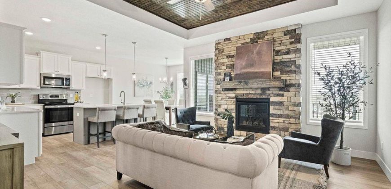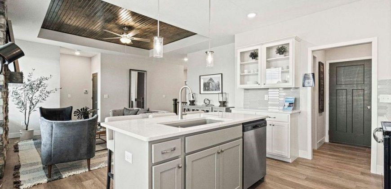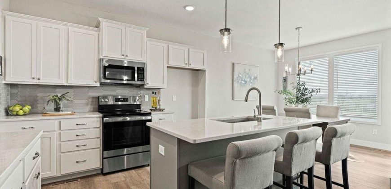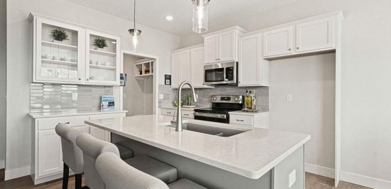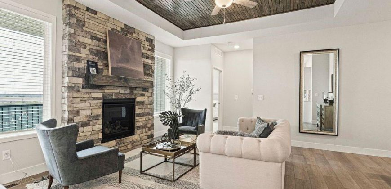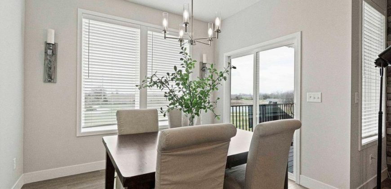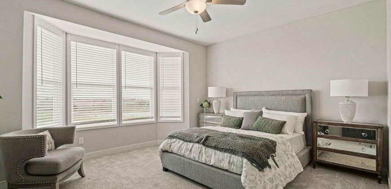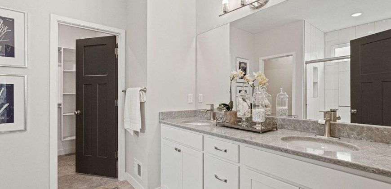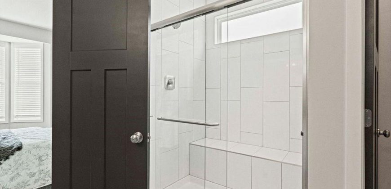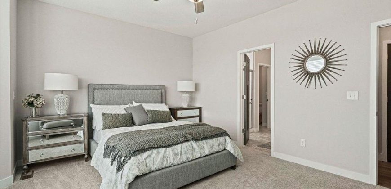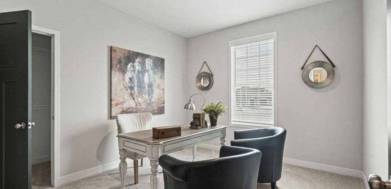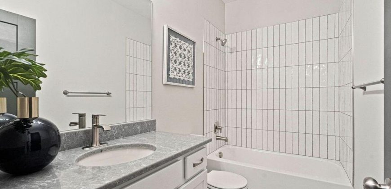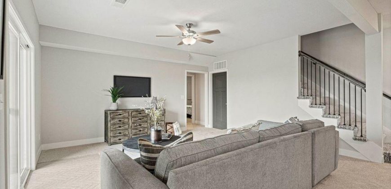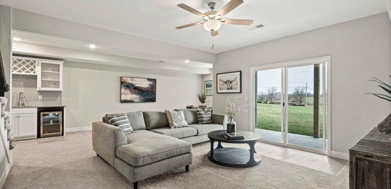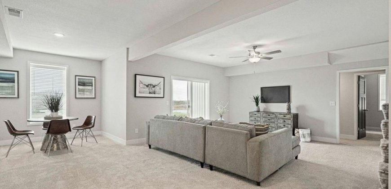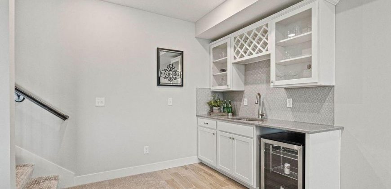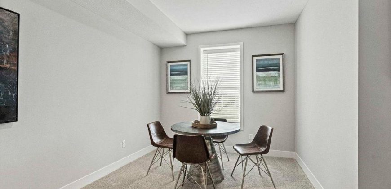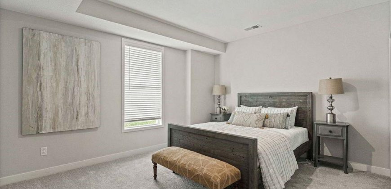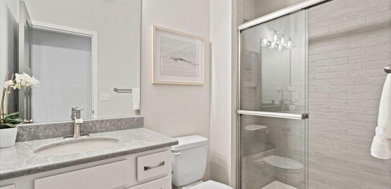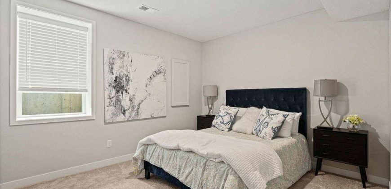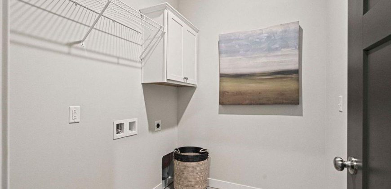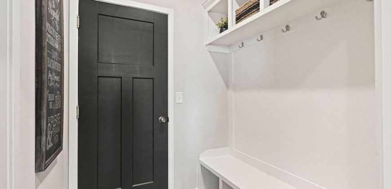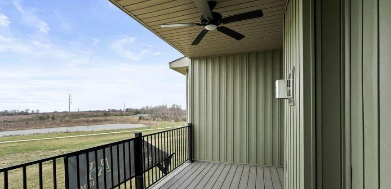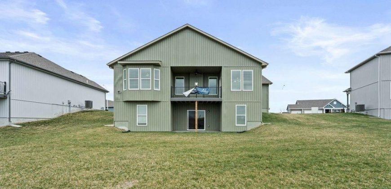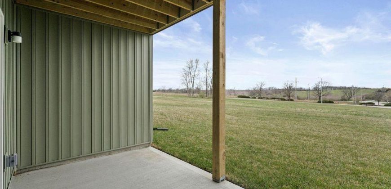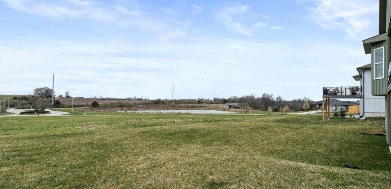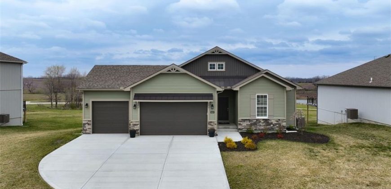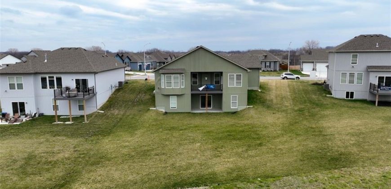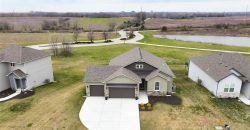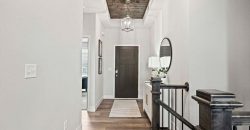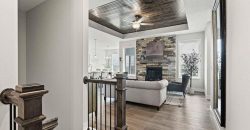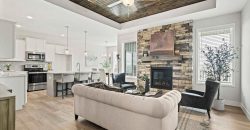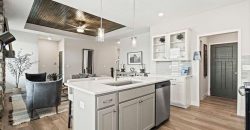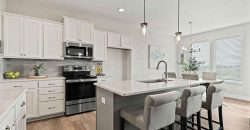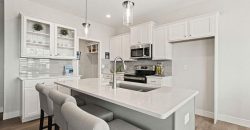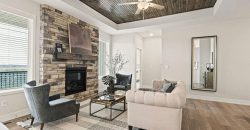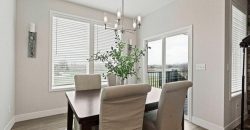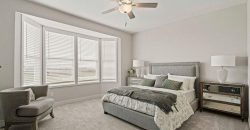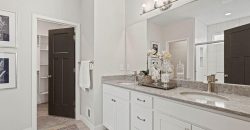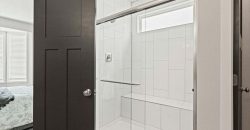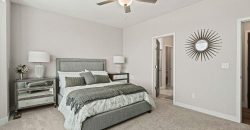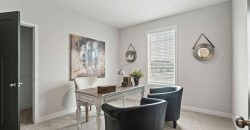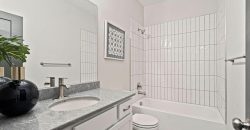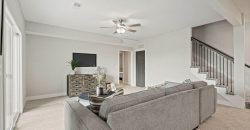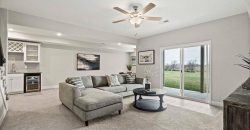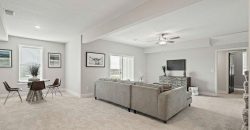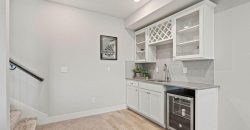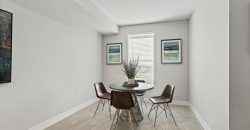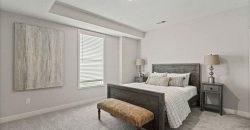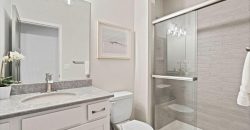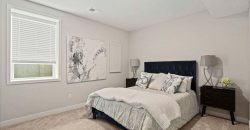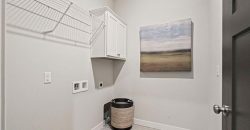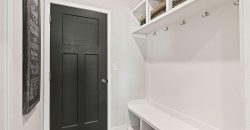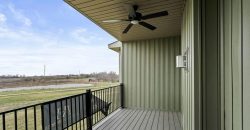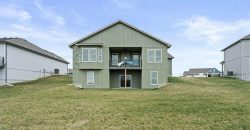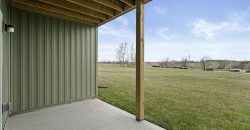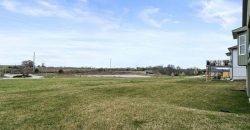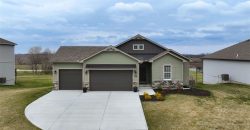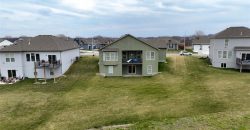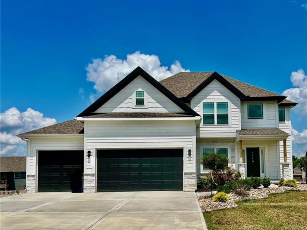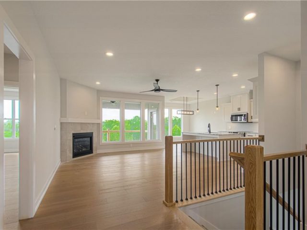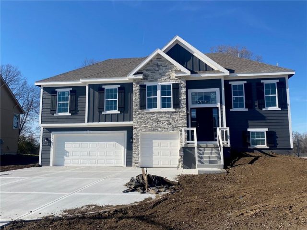9458 N Amoret Avenue, Kansas City, MO 64154 | MLS#2438582
2438582
Property ID
2,491 SqFt
Size
4
Bedrooms
3
Bathrooms
Description
This stunning model home is now for sale!! Come check out the Willow floor plan by Ashlar Homes LLC. This incredible home offers an open floor plan with a 3-car garage on a scenic walkout lot, and a fully finished basement. This home has two bedrooms and two bathrooms on the main level, with a living, kitchen and dining open area concept, with a floor to ceiling stone fireplace. The kitchen includes stainless steel appliances, soft close cabinet doors, granite countertops, an island, a built in serving buffet with glass front cabinet doors, and a walk in pantry. LVP flooring throughout with tile floors in the bathrooms and carpet in the bedrooms. The primary suite offers a bay window for additional space, a full bathroom with a double vanity, a tiled shower with a built-in seat, and walk-in closet that features a pass through to the connecting laundry room. The lower-level basement offers plenty of lighting and includes a wet bar, rec room, two bedrooms and one full bathroom. Don’t miss your chance to view this gorgeous home today!
Address
- Country: United States
- Province / State: MO
- City / Town: Kansas City
- Neighborhood: Genesis Place at Green Hills
- Postal code / ZIP: 64154
- Property ID 2438582
- Price $529,900
- Property Type Single Family Residence
- Property status Active
- Bedrooms 4
- Bathrooms 3
- Year Built 2023
- Size 2491 SqFt
- Land area 0.27 SqFt
- Garages 3
- School District Platte County R-III
- High School Platte County R-III
- Middle School Platte Purchase
- Elementary School Barry Elementary
- Acres 0.27
- Age 2 Years/Less
- Bathrooms 3 full, 0 half
- Builder Unknown
- HVAC ,
- County Platte
- Dining Kit/Dining Combo
- Fireplace 1 -
- Floor Plan Ranch
- Garage 3
- HOA $375 / Annually
- Floodplain No
- HMLS Number 2438582
- Property Status Active
- Warranty 10 Year Warranty,Builder-1 yr
Get Directions
Nearby Places
Contact
Michael
Your Real Estate AgentSimilar Properties
You Will Be Captured By The Curb Appeal Of This Darling Bristol Highlands Home! Vaulted Great Room! Formal Dining! Spacious Kitchen Features Granite Counters, Stainless Appliances, Ample Eating Space! Convenient Main Floor Laundry! 3 Bedrooms And 2 Full Baths Complete The Main Floor! Master Bath With Double Vanity, Jetted Tub, Separate Shower, And Walk-In Closet! […]
**Frame moving to drywall Stage-June/July FINISH**To see this home farther along please visit one street over 7806 NE 107th St Kansas City MO 64157 You’ve got to check out this latest 2 Story Floor Plan “The Mackenzie Plan” 4Bed/2.5Bath/3Car. This newly redesigned layout with large 2nd Floor master bedroom with 2 Walk-In Closets (His and […]
The Edgar Plan By Houston Home Builders is a Reverse 1.5 that boasts an Open Concept Main Floor and all one Level Living. With The Master Suite which walk out to the covered trek deck and Spa like bathroom which flows to oversized walk-in closet and the laundry. This home offers an additional bedroom and […]
The “BROOKE” by Robertson Construction! A 4 bedroom, 3 full Bath offers an Open Layout with beautiful detail throughout! The Main Level features Custom Built Cabinets, Solid Surface Countertops, Stainless Appliances, Pantry, REAL HARDWOOD Floors in the Kitchen and Dining, Dedicated Laundry Room off of the Kitchen and a PRIVATE Master Bedroom complete with a […]

