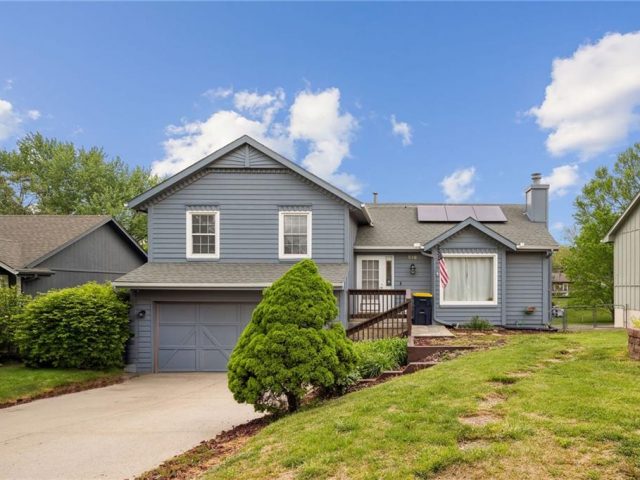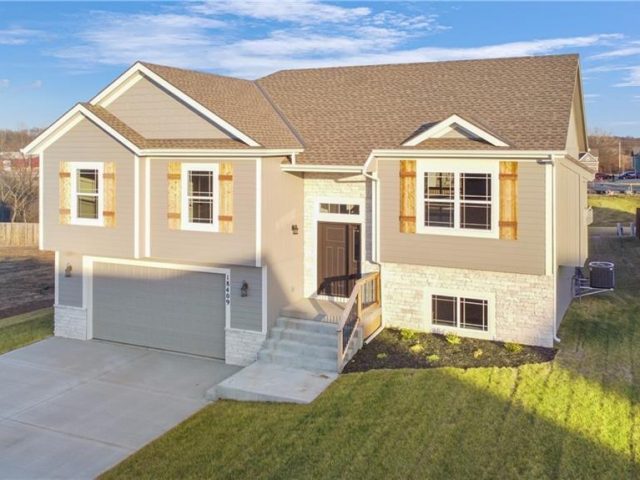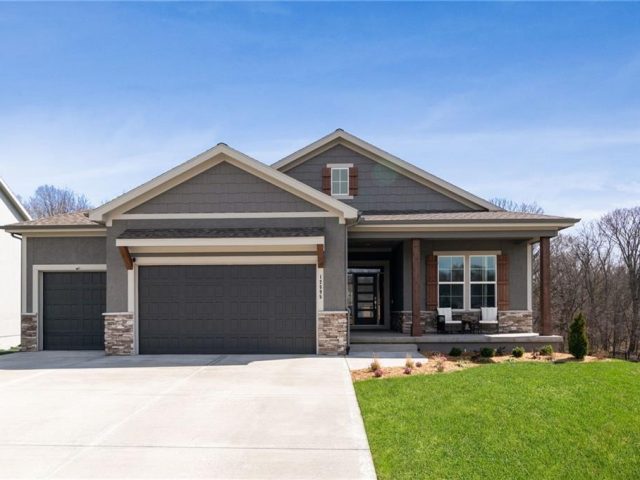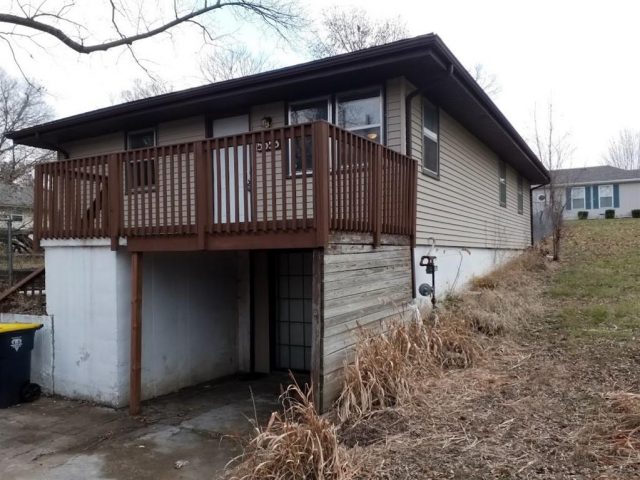13820 Cole Trails , Platte City, MO 64079 | MLS#2482614
2482614
Property ID
2,740 SqFt
Size
4
Bedrooms
3
Bathrooms
Description
Wow! You won’t want to miss this Platte County beauty. Outside city limits. Enjoy beautiful sunsets from the covered deck. Entertain in the open floor plan or multiple living spaces. Build a fire on the patio or grill on the deck! A huge master suite with private bath featuring a skylight that open with a remote for additional spa like feel and HUGE master walk in closet. 3 bedrooms and 2 baths on the main level. Lower level features a master suite size bedroom and large walk in closet. Double door workshop area, and a full storage area, plus a bonus room perfect for a game or exercise room. Home has a safe room/storm shelter. Walk out lower level onto an expansice patio. Fenced yard. Two fireplaces, one on each level make this home super cozy on those chilly nights. All baths have been updated with new elongated tall toilets and showerheads. This spacious home backs to the Platte County Parkway. Miles of connected trails you can access. Minutes from the KCI airport. 10 minutes to Leavenworth or Zona Rosa. 20 minutes to downtown Kansas CIty, Legends Area or St Joseph. Home comes with a transferable Old Republic Premium Home Warranty that has been in place for 5 years. Buyer/Buyers agent to verify sq foot, school information and taxes. PROFESSIONAL PICTURES TO BE LOADED ONCE RECIEVED FROM PHOTOGRAPHER.
Address
- Country: United States
- Province / State: MO
- City / Town: Platte City
- Neighborhood: Summit Way
- Postal code / ZIP: 64079
- Property ID 2482614
- Price $415,000
- Property Type Single Family Residence
- Property status Pending
- Bedrooms 4
- Bathrooms 3
- Year Built 2005
- Size 2740 SqFt
- Land area 0.23 SqFt
- Garages 3
- School District Platte County R-III
- High School Platte County R-III
- Middle School Platte City
- Elementary School Platte Co/R3
- Acres 0.23
- Age 16-20 Years
- Bathrooms 3 full, 0 half
- Builder Unknown
- HVAC ,
- County Platte
- Dining Formal,Kit/Dining Combo
- Fireplace 1 -
- Floor Plan Ranch,Reverse 1.5 Story
- Garage 3
- HOA $219 / Annually
- Floodplain No
- HMLS Number 2482614
- Other Rooms Breakfast Room,Entry,Family Room,Great Room,Main Floor BR,Main Floor Master,Workshop
- Property Status Pending
- Warranty Other,Seller Provides
Get Directions
Nearby Places
Contact
Michael
Your Real Estate AgentSimilar Properties
Welcome to your Kansas City North dream home at 516 NW 80th Terrace. Enter effortlessly with the Smart Lock—a seamless blend of security and convenience offering key, code, or fingerprint access. As you enter, you’re greeted by a cozy living room featuring a welcoming fireplace, setting the stage for warmth and relaxation. Continue into the […]
Come and see this split entry plan from Lakeshore Homes! The Gunnison features 3 bedrooms, 3 bathrooms with a 4th bedroom option, main floor laundry and hardwoods in the kitchen and living room. Master bath includes a shower, double vanity and walk-in master closet. Granite counters with custom kitchen cabinets, LED can lighting .All electric […]
Welcome to this exquisite, recently constructed luxury Craftsman Fairfield Home. This sought-after Reverse 1.5 is the only floor plan of its class available in the coveted community of Seven Bridges. This designer-curated Home is full of upgrades, including wide trim, a Gourmet kitchen, and more! This Home feels larger than it is with 10’ CEILINGS […]
Charming 3-bedroom, 1-bathroom home with a convenient 1-car garage. New paint and flooring throughout! This 3 Bed 1 Bath Single Family home features an eat-in kitchen, finished basement and a nice porch for entertaining. Near food, shopping and quick highway access.

































































