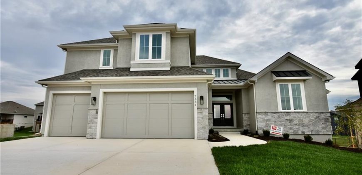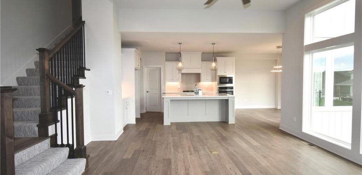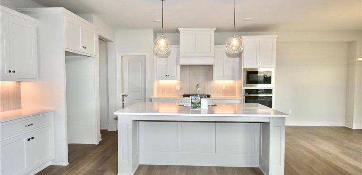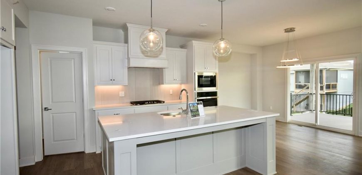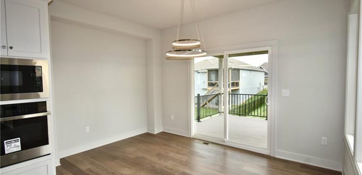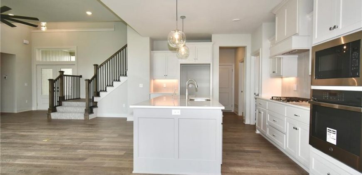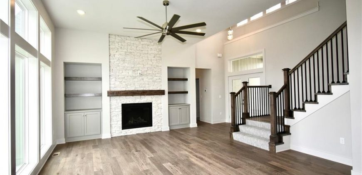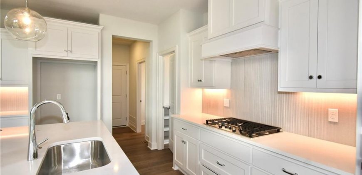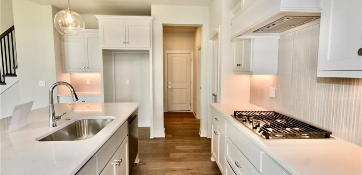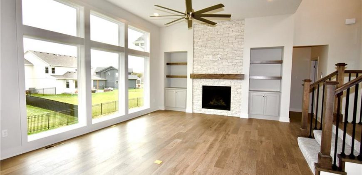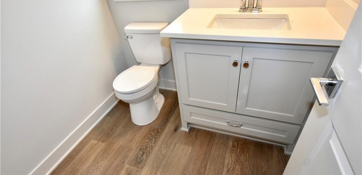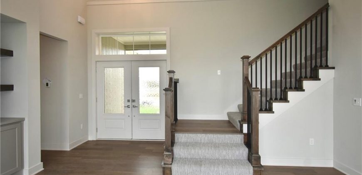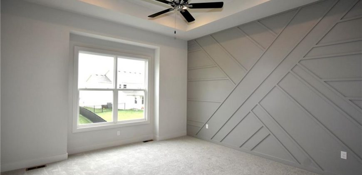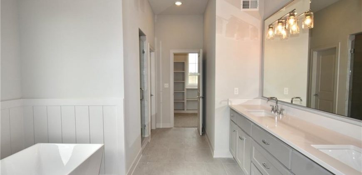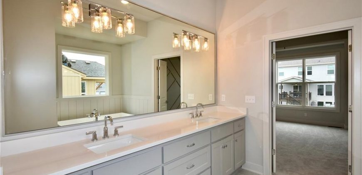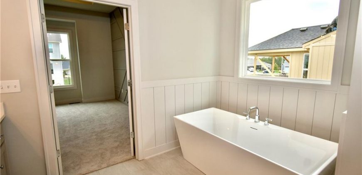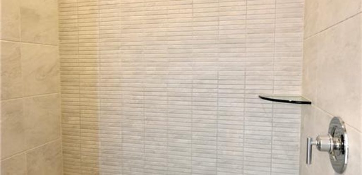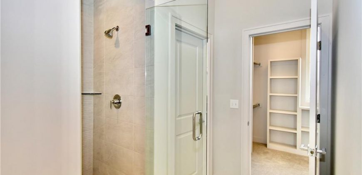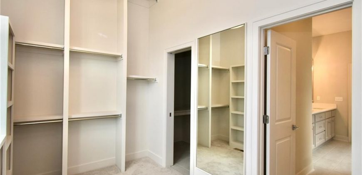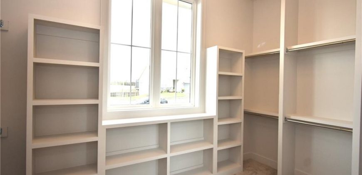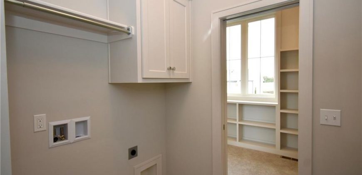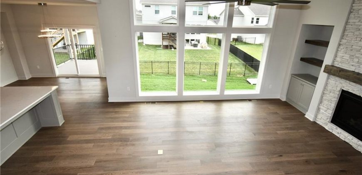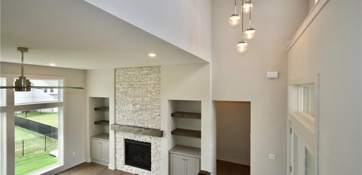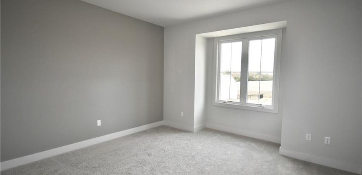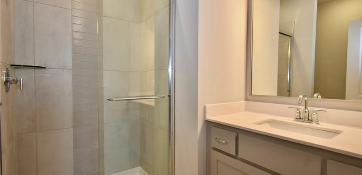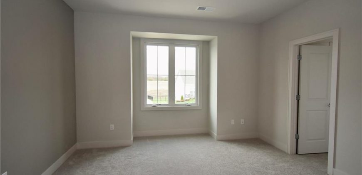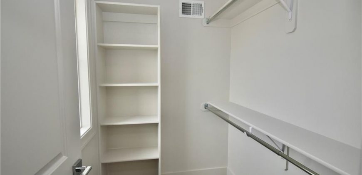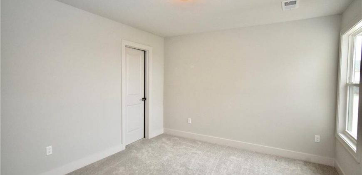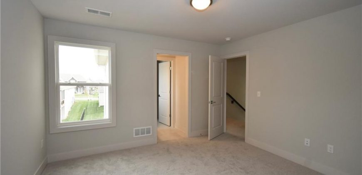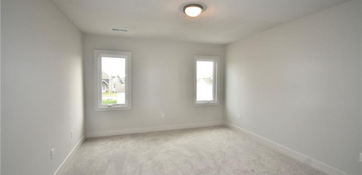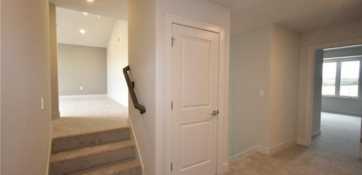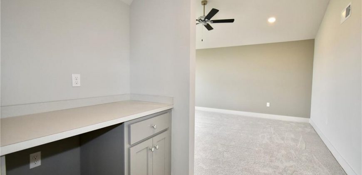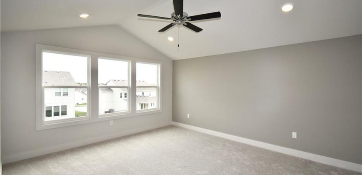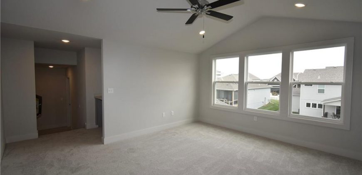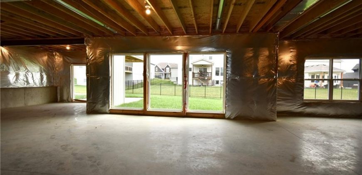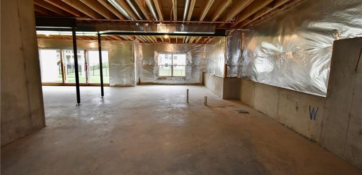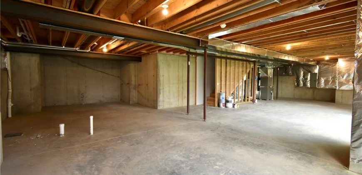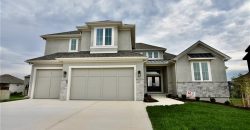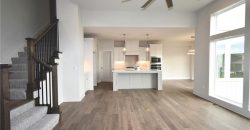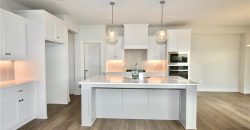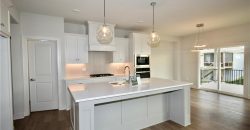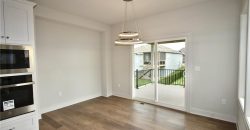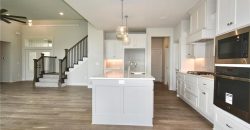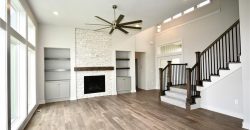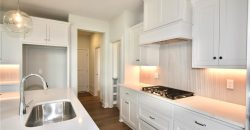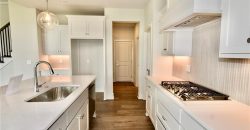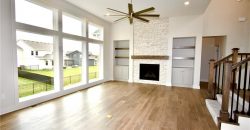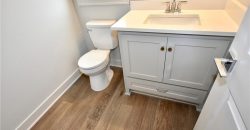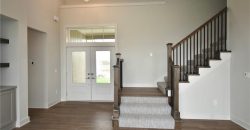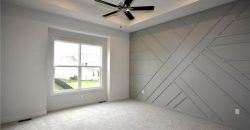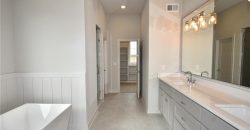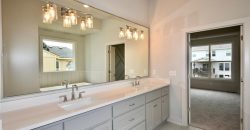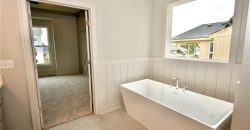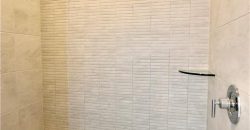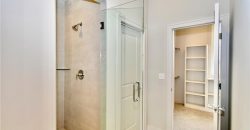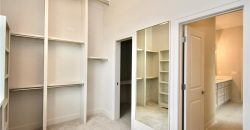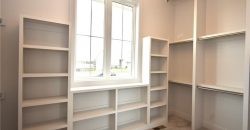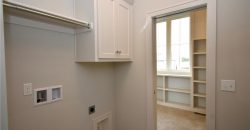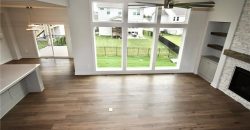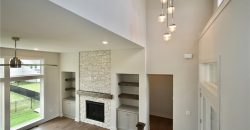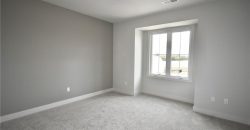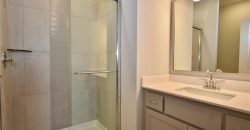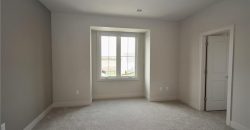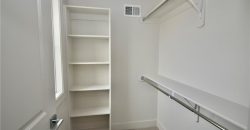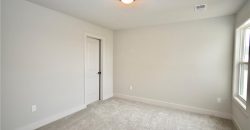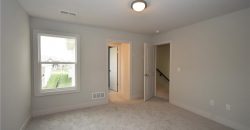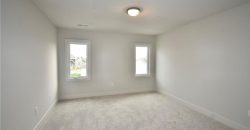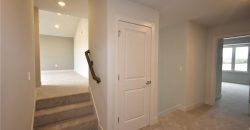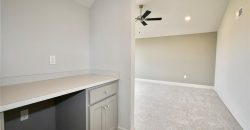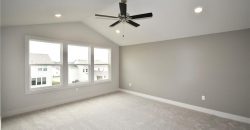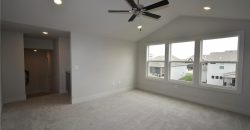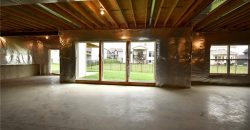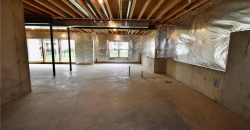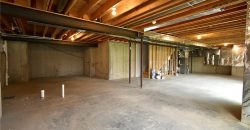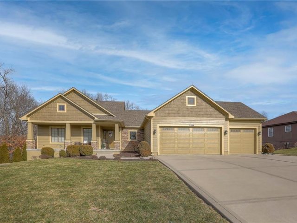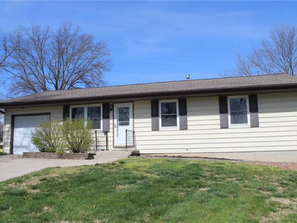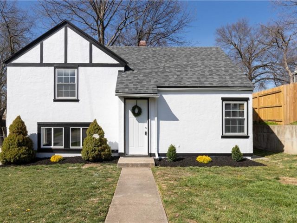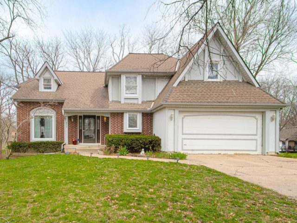7631 N Sycamore Avenue, Kansas City, MO 64158 | MLS#2414549
2414549
Property ID
2,766 SqFt
Size
4
Bedrooms
3
Bathrooms
Description
Home is Ready to go! Exciting 1.5 Story – Monterey Grand by Encore! An open floor plan that is inviting and “grande” at the same time! With beautiful curb appeal the quality is apparent from the outside in! Front the entry you will look through the Great Room at a wall of windows. Connected to the heart of the home, the Great Room, Kitchen, and Breakfast area all combine to provide the perfect space for daily living and entertaining. Huge walk-in Pantry, Laundry connected to the Master Closet, and custom finishes define the main level. Upstairs starts with an expanded hallway that provides an open feel feeding into 3 bedrooms and a large loft for a second community space! Each room has direct access to a bathroom making the second level perfect for a growing family or guests! Hurry, there MIGHT be time to make selections on many of the homes finishes!
Basement has room for 5th bedroom if buyer wanted to finish. Davidson Farms is Northlands newest community, Large swimming pool, club house with full kitchen, pavilion area with large pergola, 2 outdoor fireplaces, pickle ball court, corn toss, walking trail around large 3 acre pond! Beautiful place to call home! Liberty Schools, 15 minutes to downtown KC/airport. *****Encore is offering $10,000 in seller paid closing cost for the buyer or buying down interest rate, must be under contract by 12/31/2023 to qualify! Home is ready for you!
Address
- Country: United States
- Province / State: MO
- City / Town: Kansas City
- Neighborhood: Davidson Farms
- Postal code / ZIP: 64158
- Property ID 2414549
- Price $655,000
- Property Type Single Family Residence
- Property status Pending
- Bedrooms 4
- Bathrooms 3
- Year Built 2023
- Size 2766 SqFt
- Land area 0.2 SqFt
- Garages 3
- School District Liberty
- High School Liberty
- Middle School Discovery
- Elementary School Liberty Oaks
- Acres 0.2
- Age 2 Years/Less
- Bathrooms 3 full, 1 half
- Builder Unknown
- HVAC ,
- County Clay
- Dining Breakfast Area,Eat-In Kitchen
- Fireplace 1 -
- Floor Plan 1.5 Stories
- Garage 3
- HOA $850 / Annually
- Floodplain No
- HMLS Number 2414549
- Other Rooms Main Floor Master,Mud Room
- Property Status Pending
- Warranty Builder-1 yr
Get Directions
Nearby Places
Contact
Michael
Your Real Estate AgentSimilar Properties
Beautiful all level living in the coveted Legacy Park subdivision! This home features a treed/wooded lot on 2 sides of the property to allow privacy while sitting on your covered deck and enjoying the wildlife. As you walk into your new home allow the spacious entry to greet you and your guests. Then proceed to […]
Beautiful Kitchen with quartz countertops, s/s appliances, and new custom cabinetry. This home has been completely updated and has hardwood floors in the living room, kitchen, and bedrooms. There is a breakfast area as well as a formal dining area flanking the kitchen. The finished basement has commercial grade LVP and an updated full bath. […]
Beautiful, turn-key fully updated 2 bed 2 FULL bath home that’s waiting for you to call it home! So many updates — new floors, new kitchen, both baths have been fully redone, stamped concrete patio & driveway, and much more. Great closet space in the bedrooms. All appliances stay. Finished lower level can be used as […]
Ignore the Price and Bid on THIS STUNNING 2 STORY IN STALEY SCHOOL DISTRICT! This charming home boasts a grand entrance with tall ceilings and a beautiful staircase at first glance! On the main level hosts a formal dining area, the generous sized kitchen that has plenty of built ins and an office nook. From […]

