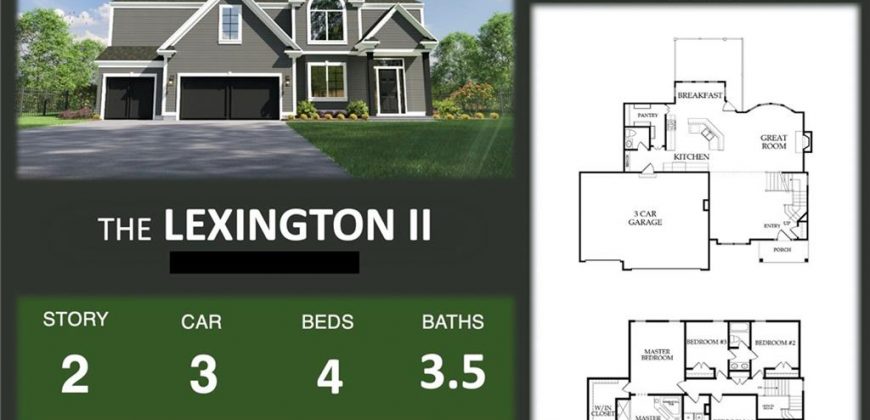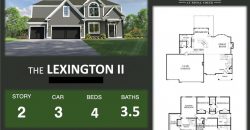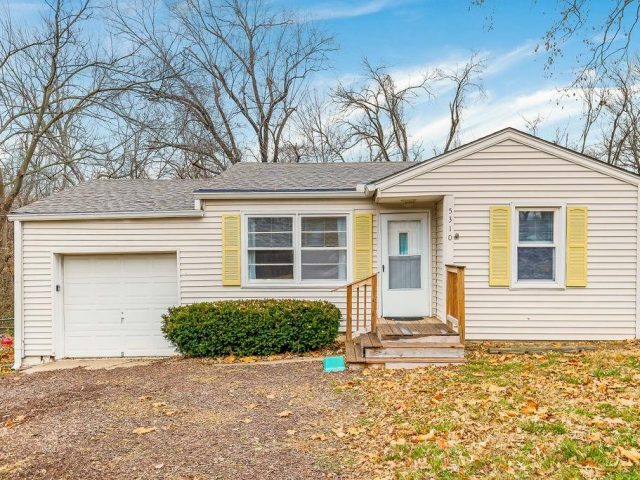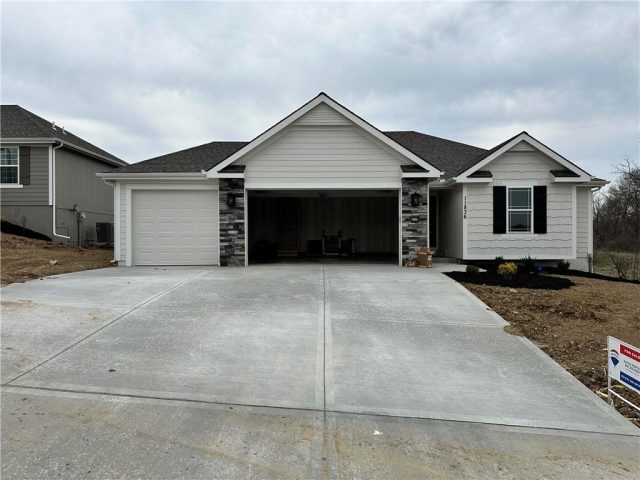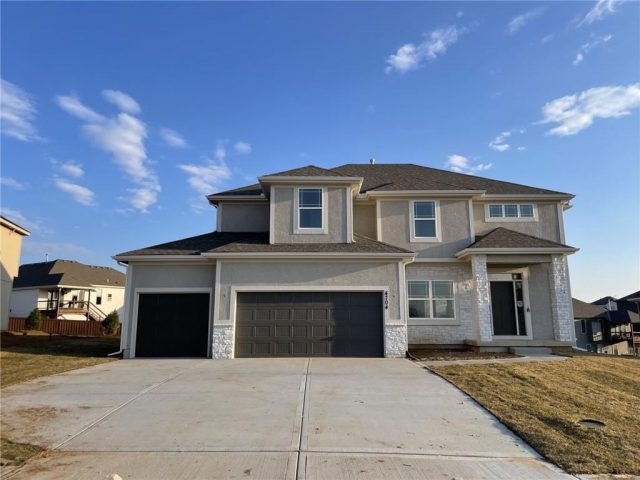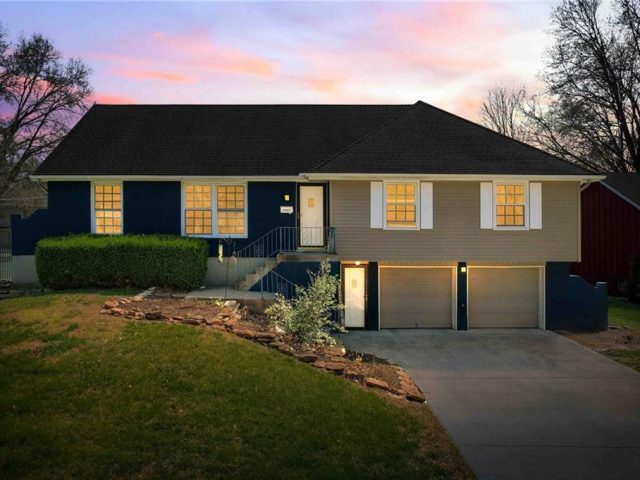7647 N Sycamore Avenue, Kansas City, MO 64158 | MLS#2477515
2477515
Property ID
2,750 SqFt
Size
4
Bedrooms
3
Bathrooms
Description
Customer Lexington II by McFarland Custom Builders. Home listed for comps only, sold prior to processing.
Address
- Country: United States
- Province / State: MO
- City / Town: Kansas City
- Neighborhood: Davidson Farms
- Postal code / ZIP: 64158
- Property ID 2477515
- Price $580,050
- Property Type Single Family Residence
- Property status Pending
- Bedrooms 4
- Bathrooms 3
- Year Built 2024
- Size 2750 SqFt
- Land area 0.17 SqFt
- Garages 3
- School District Liberty
- High School Liberty
- Middle School Discovery
- Elementary School Liberty Oaks
- Acres 0.17
- Age 2 Years/Less
- Bathrooms 3 full, 1 half
- Builder Unknown
- HVAC ,
- County Clay
- Dining Formal
- Fireplace 1 -
- Floor Plan 2 Stories
- Garage 3
- HOA $850 / Annually
- Floodplain Unknown
- HMLS Number 2477515
- Property Status Pending
Get Directions
Nearby Places
Contact
Michael
Your Real Estate AgentSimilar Properties
Great updated ranch home with affordable monthly payment that allows you to own less than rent for the area. Beautiful open kitchen with subway tile and quartz countertops. Original hardwood floors. Third bedroom is tiled. Updated bathroom. Well maintained with big laundry area. Great deck off the back with a big lot for entertaining.Foundation work […]
Tons of living space with 5 bedrooms and a finished basement. End walk out lot that backs to water feature with pasture on north side. The most privacy you can get while living in a subdivision. Listing agent is related to Seller. Info deemed reliable but not guaranteed and should be verified.
THIS ONE IS READY TO GO! JUST NEEDS FLOORING AND LIGHTS!Come check this one out. Kitchen set up for entertaining! Everyone loves this kitchen and the extended island! Kitchen complete with custom painted cabinets, walk in pantry! This two-story plan includes Great Room with Fireplace, built in cabinets, Formal Dining Room, mud room and half […]
Spectacular raised ranch in a quiet cul-de-sac in Gladstone. Walk in and be greeted by formal front room and dining room. Dining room opens to large kitchen with newly painted cabinets and updated countertops. Kitchen leads into oversized family room with brick fireplace, vaulted ceilings and gorgeous wood floors. This home offers 2 guestrooms with […]

