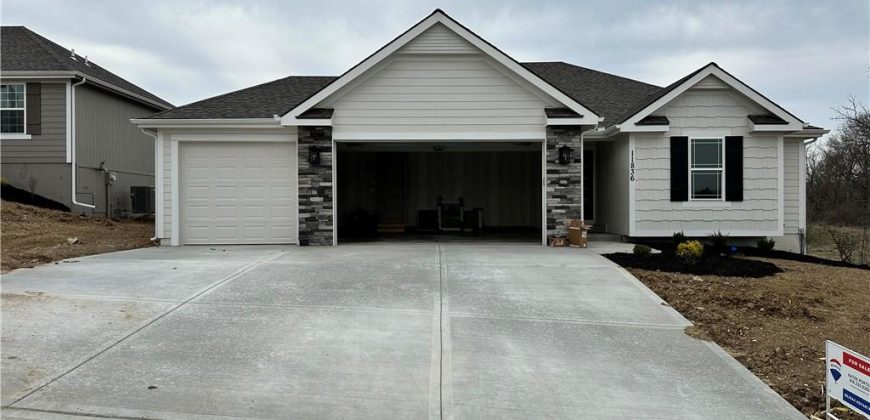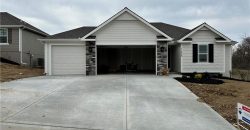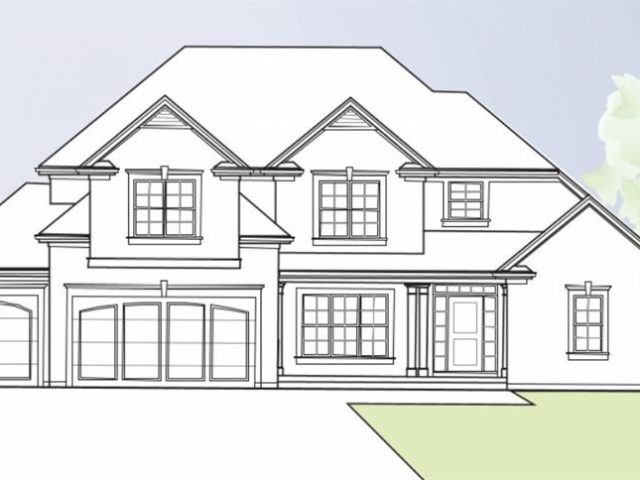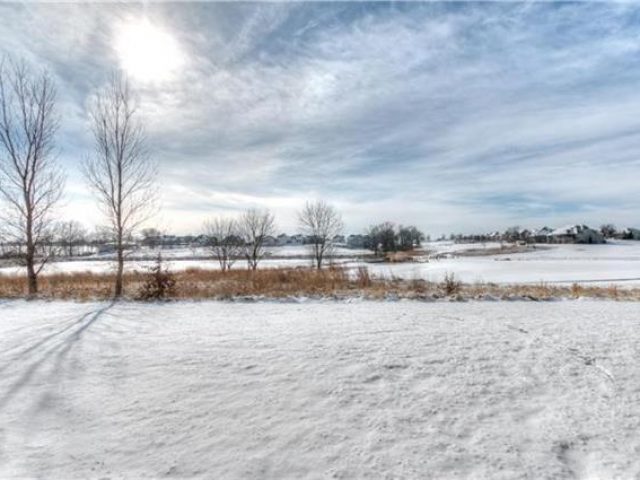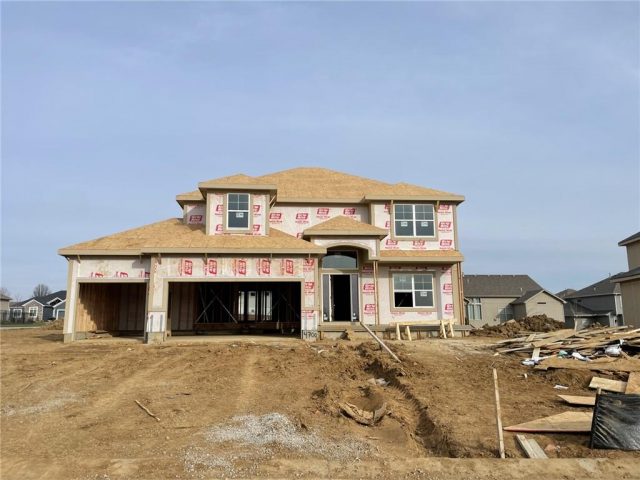11836 N LANE Avenue, Kansas City, MO 64157 | MLS#2467783
2467783
Property ID
2,454 SqFt
Size
5
Bedrooms
3
Bathrooms
Description
Tons of living space with 5 bedrooms and a finished basement. End walk out lot that backs to water feature with pasture on north side. The most privacy you can get while living in a subdivision. Listing agent is related to Seller. Info deemed reliable but not guaranteed and should be verified.
Address
- Country: United States
- Province / State: MO
- City / Town: Kansas City
- Neighborhood: Lakes at Hunters Glen
- Postal code / ZIP: 64157
- Property ID 2467783
- Price $459,950
- Property Type Single Family Residence
- Property status Pending
- Bedrooms 5
- Bathrooms 3
- Size 2454 SqFt
- Land area 0.27 SqFt
- Garages 3
- School District Liberty
- High School Liberty North
- Middle School South Valley
- Acres 0.27
- Age 2 Years/Less
- Bathrooms 3 full, 0 half
- Builder Unknown
- HVAC ,
- County Clay
- Dining Kit/Dining Combo
- Fireplace 1 -
- Floor Plan Ranch,Reverse 1.5 Story
- Garage 3
- HOA $295 / Annually
- Floodplain No
- HMLS Number 2467783
- Other Rooms Entry,Fam Rm Main Level,Main Floor BR,Main Floor Master
- Property Status Pending
- Warranty Builder-1 yr
Get Directions
Nearby Places
Contact
Michael
Your Real Estate AgentSimilar Properties
Custom build job for comps only. All information is estimated at the time of entry. Actual taxes unknown. Photo is stock photo of similar plan.
Sold Custom Build by Don Julian Builders.
Welcome home to the Fairways, a subdivision that is nestled in between two golf courses. This home has a grand entryway soaring ceilings and an open floor plan. The builder is known for his attention to detail including crown molding throughout the first level. Enjoy an abundance of natural light that fills the living spaces. […]
Two Story Hawthorne plan with the extended front porch! Kitchen with painted cabinets, butler pantry and walk in pantry. Good sized island. Great Room with Fireplace and custom cabinets, floating shelves either side. Formal Dining or Office Space. Wood/LVP flooring in Kitchen, Breakfast and Entries standard. Carpet in Dining Room and Great Room standard. Half […]

