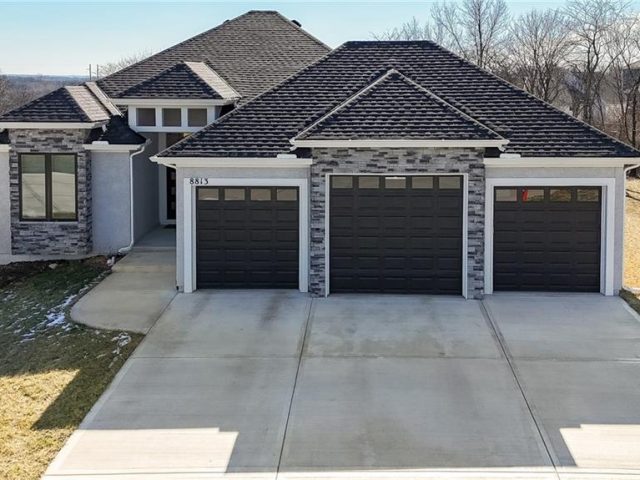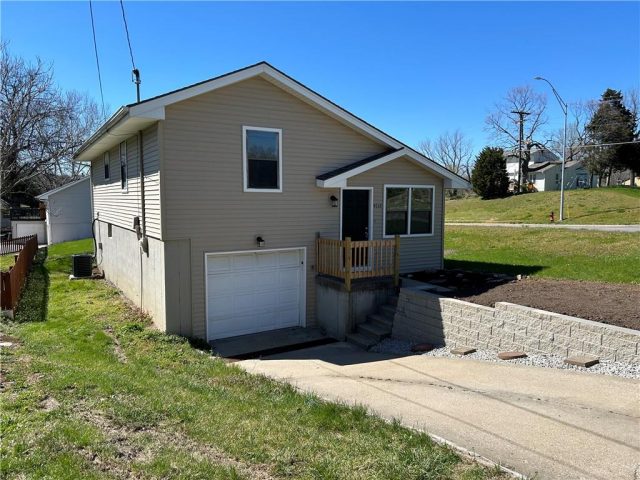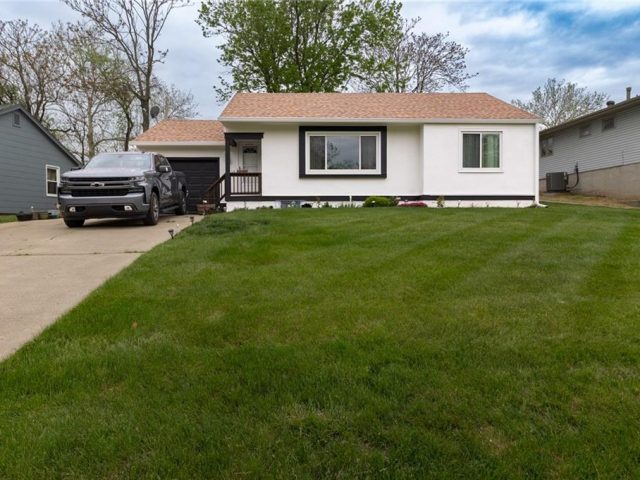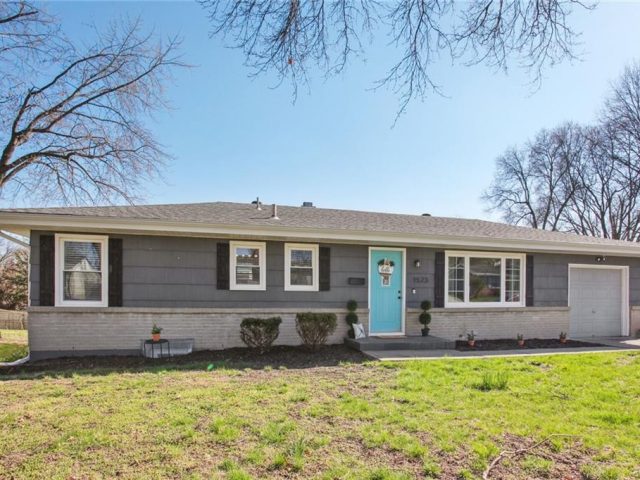4704 NE 90th Terrace, Kansas City, MO 64156 | MLS#2459661
2459661
Property ID
2,610 SqFt
Size
5
Bedrooms
4
Bathrooms
Description
THIS ONE IS READY TO GO! JUST NEEDS FLOORING AND LIGHTS!Come check this one out. Kitchen set up for entertaining! Everyone loves this kitchen and the extended island! Kitchen complete with custom painted cabinets, walk in pantry! This two-story plan includes Great Room with Fireplace, built in cabinets, Formal Dining Room, mud room and half bath off the garage entry. Engineered Wood or LVP flooring in kitchen, breakfast room, front and garage entries, and trafficway to kitchen. Carpet in the Great Room and Dining Room standard. Switchback staircase to the 2nd floor offers a well appointed Master Suite, large tiled shower, free standing tub, walk in closet that opens to an actual Laundry ROOM with a closet! Two bedrooms share a bath and the 4th BR ensuite has a spacious private bath! Daylight lot. Covered Deck included. All Design Selections have been made Buyer may make lighting and appliance selections. ESTIMATED COMPLETION MARCH/APRIL 2024. FIRST FEW INTERIOR PHOTOS OF ACTUAL HOME – TILE AND TOPS COMPLETE – OTHER INTERIOR PHOTOS TO SHOW EXAMPLE OF FINISH NOT ALL HOMES FINISHED ALIKE- BUILDER DISCRETION FOR DESIGN CHANGES. BASEMENT FINISH – REC ROOM, FULL BATH WITH SHOWER AND BEDROOM.
Address
- Country: United States
- Province / State: MO
- City / Town: Kansas City
- Neighborhood: Northview Meadows
- Postal code / ZIP: 64156
- Property ID 2459661
- Price $499,950
- Property Type Single Family Residence
- Property status Pending
- Bedrooms 5
- Bathrooms 4
- Year Built 2024
- Size 2610 SqFt
- Land area 0.21 SqFt
- Garages 3
- School District North Kansas City
- High School Staley High School
- Middle School New Mark
- Elementary School Northview
- Acres 0.21
- Age 2 Years/Less
- Bathrooms 4 full, 1 half
- Builder Unknown
- HVAC ,
- County Clay
- Dining Breakfast Area,Formal
- Fireplace 1 -
- Floor Plan 2 Stories
- Garage 3
- HOA $505 / Annually
- Floodplain No
- HMLS Number 2459661
- Other Rooms Breakfast Room,Great Room
- Property Status Pending
- Warranty Builder-1 yr
Get Directions
Nearby Places
Contact
Michael
Your Real Estate AgentSimilar Properties
This home has that WOW factor! To say it is in pristine condition would be an understatement. This nearly new home has stunning fixtures, modern finishings, and tons of upgrades. Exterior has amazing curb appeal all the way around from wrought iron fenced lot that is set on a quiet, treed cul de sac to […]
Move in Ready-completely redecorated and immaculate!!-new flooring thru out-new furn and central air-new counter tops, new stainless appliances-new bath vanities-new roof and gutters, new light fixtures, new interior door hardware, maintenance free vinyl siding, corner lot-walking distance to Winnetonka High School and Topping Elementary-40’ sgle width tandom garage with auto opener
Welcome home to this adorable, well maintained home in the Northland for under $200k! Home has new interior and exterior paint, new windows, new gutters, NEW WATER LINES FROM HOME TO STREET, new carpet in the living room and original hardwoods throughout the home, roof is only 5 years old, and basement is partially finished […]
At Last—- Your love has come along…Your lonely days are over and life is like a song…But how will you know if you will really love me– Darlin- dont save this one until the last dance- it might be gone!! Dont wait to see this cozy Ranch home conveniently located in the North Park Gardens […]























































































