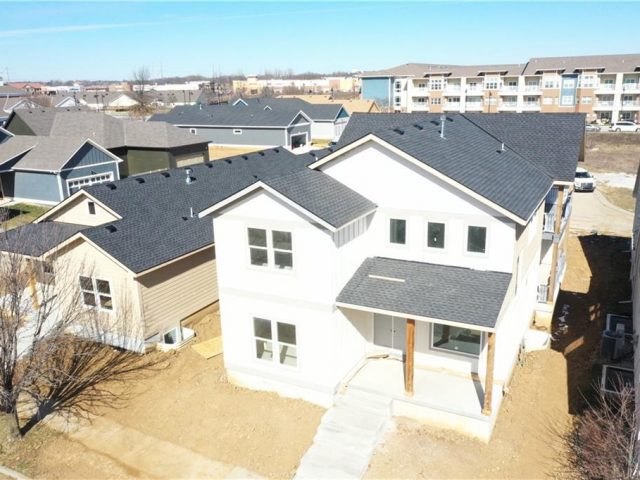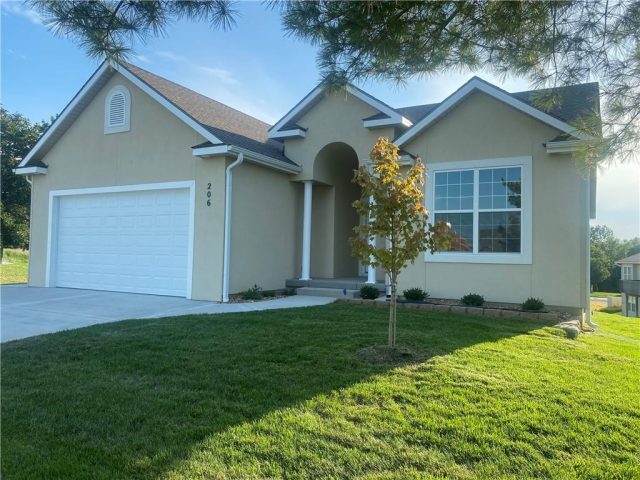10123 N Kansas Court, Kansas City, MO 64155 | MLS#2425984
2425984
Property ID
4,080 SqFt
Size
5
Bedrooms
4
Bathrooms
Description
New Ranch/Reverse 1.5 by Syler Construction, Introducing The Aspen! Huge sqft, over 4,000 total! 3 Bedrooms on main level, and 2 in the lower level and formal dining, or flex room! Box beams in great room, fireplace, & sliding doors from great room to covered deck, exterior fireplace with stone to mantle front/sides. Exterior black windows/interior white, double front door, Tetris vault in dining room. Wood hood in kitchen, custom cabinets. Huge master suite, with barn door to bath, double vanity, tile shower and floor. Master closest with island and wood top. Finished lower level with wet bar, recreation room, bedrooms and unfinished storage area, walkout lot and large patio.
Address
- Country: United States
- Province / State: MO
- City / Town: Kansas City
- Neighborhood: Staley Farms
- Postal code / ZIP: 64155
- Property ID 2425984
- Price $1,049,700
- Property Type Single Family Residence
- Property status Active
- Bedrooms 5
- Bathrooms 4
- Size 4080 SqFt
- Land area 0.33 SqFt
- Label OPEN HOUSE: 2024-05-07 (Tue)
- Garages 3
- School District North Kansas City
- High School Staley High School
- Middle School New Mark
- Elementary School Bell Prairie
- Acres 0.33
- Age 2 Years/Less
- Bathrooms 4 full, 2 half
- Builder Unknown
- HVAC ,
- County Clay
- Dining Formal
- Fireplace 1 -
- Floor Plan Ranch,Reverse 1.5 Story
- Garage 3
- HOA $385 / Quarterly
- Floodplain No
- HMLS Number 2425984
- Open House Tue May 7 (12pm to 5pm)
- Other Rooms Breakfast Room,Great Room,Main Floor BR,Main Floor Master,Recreation Room
- Property Status Active
- Warranty Builder-1 yr
Get Directions
Nearby Places
Contact
Michael
Your Real Estate AgentSimilar Properties
Big! A Brand New Plan by Aspire Builders! The Home is Currently In the Paint Stage. This Plan Boasts Just Over 3300 SF on the First Two Floors! 10′ Tall Ceiling on the Main Really “Elevate” This Home! Enjoy a Large Living Room Connected to the Eat-In Kitchen With Walk-In Pantry. Unique Side Porch Right […]
Discover the charm of this delightful true ranch style home boasting a spacious 3-car oversized garage and a fenced backyard. Beyond the fence, the lot extends into the serene woods, offering privacy and a tranquil setting. Inside, find 3 bedrooms and 3 full baths, with the potential for a 4th bedroom in the lower level […]
The Bailey plan is the newest custom home designed by McBee Homes. This is a well thought out 1.5 story floor plan that has all the newest features and details everyone wants. Spacious 4 bedroom home with each having access to a connected bath plus either an office or 5th bedroom on the main floor. […]
Welcome to your dream home in this maintenance free – 55 and over age restricted neighborhood! This stunning new construction boasts almost 1600 square feet on the main level and an additional estimated 1300 square feet of finished basement area, giving you plenty of room to spread out and make yourself at home. Conveniently located […]



























