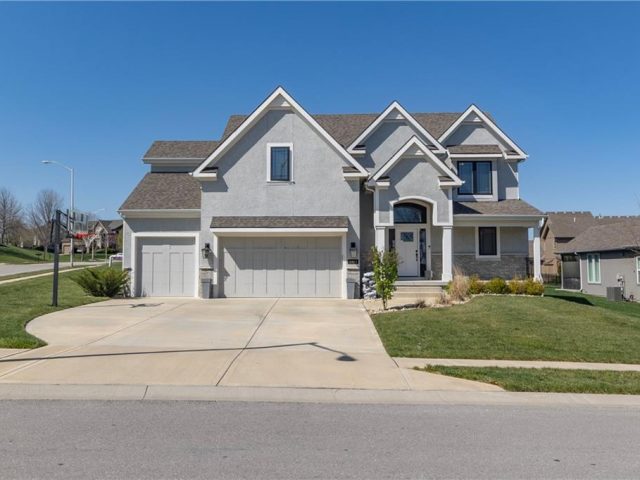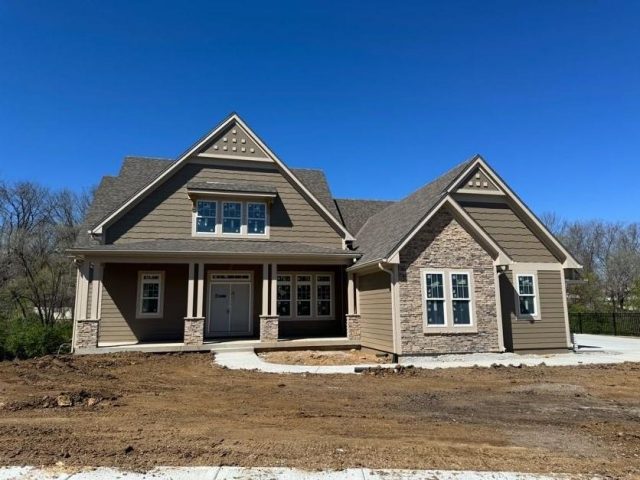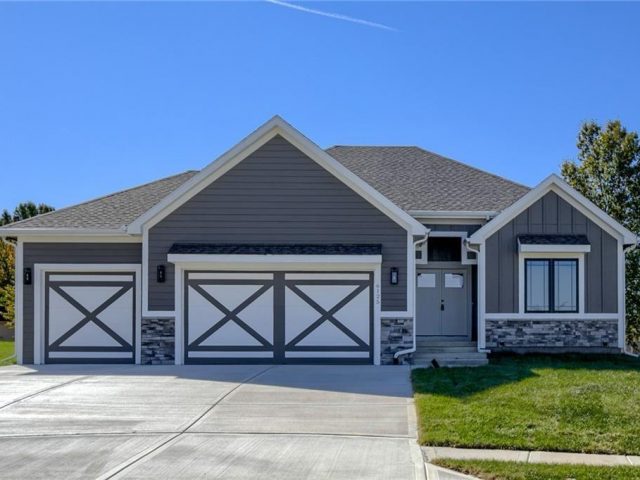13890 NW 75th Street, Parkville, MO 64152 | MLS#2483238
2483238
Property ID
1,880 SqFt
Size
3
Bedrooms
3
Bathrooms
Description
Move In Ready! ! ! Welcome to hassle-free living in the Carrie Liz true ranch plan by Brent Built Homes. This new construction home is move-in ready, providing the perfect blend of comfort & convenience. Enjoy freedom from outdoor chores! Lot 68 offers a carefree lifestyle with lawn maintenance & snow removal services included for just $145 per month. The Carrie Liz floor plan boasts an open & inviting layout, featuring a Great Room with a cozy fireplace that creates the perfect gathering space for family & friends. The kitchen is a chef’s delight, complete with a central island, Butler Pantry, & Walk-in Pantry. Unwind in the luxurious Owner’s Suite, featuring not one, but TWO Walk-in Closets. Experience the epitome of comfort & style in your private sanctuary. With 3 bedrooms & 3 main level bathrooms, there’s room for everyone to have their own space. The unfinished walkout basement offers endless possibilities. Use it for storage or let your imagination run wild with the potential for future living areas. Don’t miss your opportunity to make this haven your new home! Buyer’s Agent / Buyer to verify all information.
Address
- Country: United States
- Province / State: MO
- City / Town: Parkville
- Neighborhood: Chapel Ridge
- Postal code / ZIP: 64152
- Property ID 2483238
- Price $524,900
- Property Type Single Family Residence
- Property status Active
- Bedrooms 3
- Bathrooms 3
- Size 1880 SqFt
- Land area 0.18 SqFt
- Garages 3
- School District Park Hill
- High School Park Hill South
- Elementary School Union Chapel
- Acres 0.18
- Age 2 Years/Less
- Bathrooms 3 full, 0 half
- Builder Unknown
- HVAC ,
- County Platte
- Dining Breakfast Area
- Fireplace 1 -
- Floor Plan Ranch
- Garage 3
- HOA $145 / Monthly
- Floodplain No
- HMLS Number 2483238
- Other Rooms Family Room
- Property Status Active
- Warranty Builder-1 yr
Get Directions
Nearby Places
Contact
Michael
Your Real Estate AgentSimilar Properties
Rare opportunity to have acreage within the City! This elegant open floorplan ranch home sits on 1.91 level, treed acres and has a fantastic location. Shopping, schools and highway access are all nearby. Entertaining is easy – kitchen has ample counterspace with a bar height counter, and flows into the large Living Room that has […]
Welcome to your dream home! This stunning 5 bedroom, 4 bath, 2 Story is built with amazing upgrades! An open floor plan features built-ins around the fireplace, lots of beautiful shiplap, a large great room, beautiful kitchen, and a sitting room off the kitchen that can be used as hearth room, play room & much […]
CRAFSTMAN STYLE IN LIBERTY!!! This 4 bedroom, 3.5 bath, 3 car garage Craftsman style home sits on just over a 1/2 acre and features a large front porch, stunning fireplace in great room, kitchen island, walk-in closets, cul-de-sac lot, and large loft on the upstairs level. Large covered deck that backs to woods/tree line for […]
NEW CONSTRUCTION COMPLETE!! New Ranch with Finished basement! Open floor plan 4 bedrooms, 3 baths, 3 car garage, covered patio, and level yard. Great Room features a stone to ceiling fireplace and built ins. UPSCALE features include: Hardwoods, tile, stone, trim, Carpet, and quartz countertops. Great open Kitchen with a Stylish island, wonderful detail, kitchen […]



















































