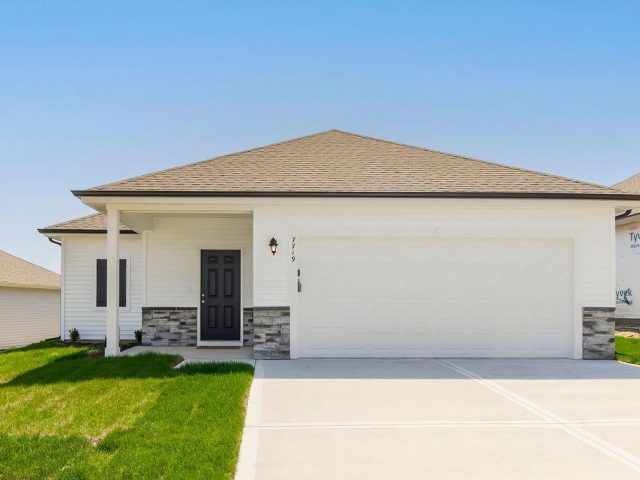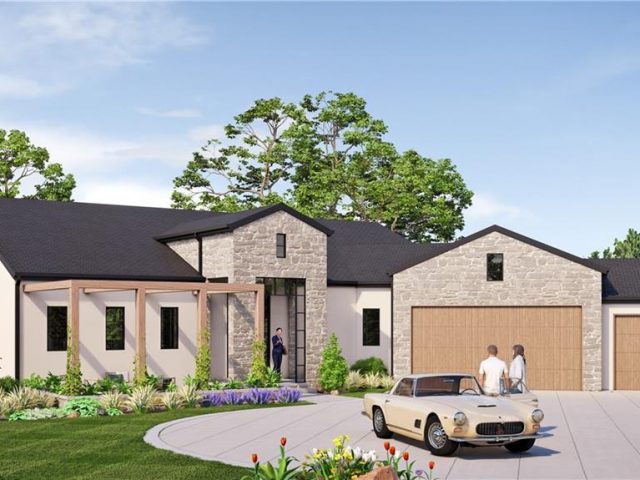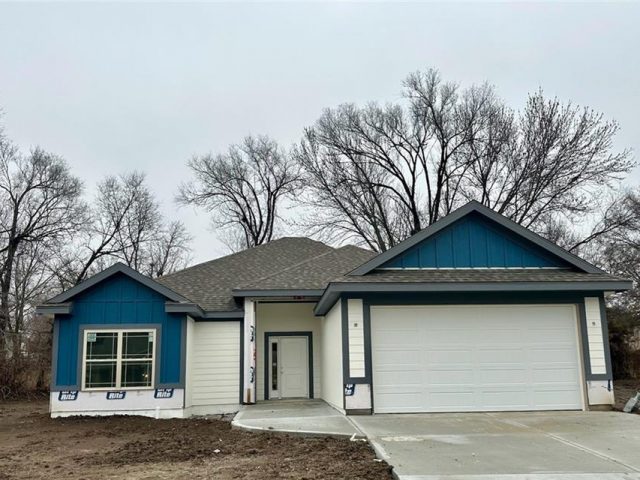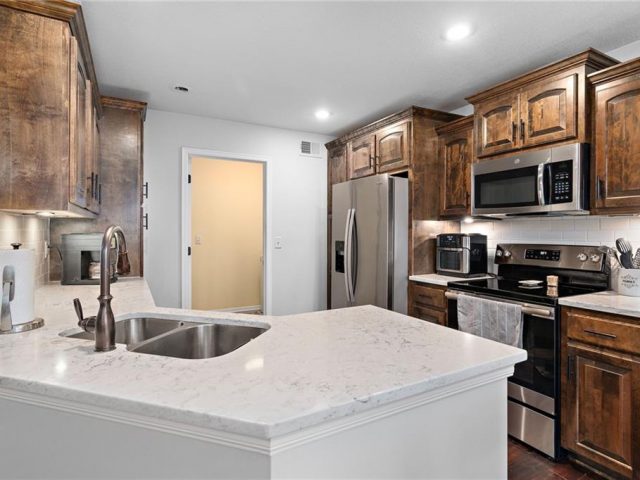6016 NE 118th Terrace, Kansas City, MO 64156 | MLS#2438418
2438418
Property ID
2,048 SqFt
Size
4
Bedrooms
3
Bathrooms
Description
Welcome to the Wrigley plan by award-winning DCB Homes. This high quality & affordable new construction offers 4 bedrooms, 3 baths & a big oversized 3 car garage. Home is at finish stage ready for a quick closing **SPRING PROMOTION: Ask about the builder’s buyer bonus to cover a 1/0 interest rate buy-down** From the moment you walk in, you’ll feel the difference in this open & airy floor plan. Main level features large Great Room area with tiled fireplace, beautifully stained white oak hardwood floors in the Kitchen, lots of countertops, enameled cabinets & pantry. Primary Suite is a delight, built-in tub, tiled shower walls, tiled bathroom floors and great walk-in closet. 2 great sized secondary bedrooms and full bath on the bedroom level. Lower level features a second living/rec room space, 4th bedroom & 3rd bathroom. Wait til you see the 3 car super-sized garage! Covered back patio and great lot is perfect for hanging out and hosting those backyard bbq’s. Brooke Hills is a great neighborhood and feeds into award winning Staley schools (Rising Hill Elementary, New Mark Middle and Staley High School). Photos are of a similar home.
Address
- Country: United States
- Province / State: MO
- City / Town: Kansas City
- Neighborhood: Brooke Hills
- Postal code / ZIP: 64156
- Property ID 2438418
- Price $449,000
- Property Type Single Family Residence
- Property status Active
- Bedrooms 4
- Bathrooms 3
- Year Built 2023
- Size 2048 SqFt
- Land area 0.2 SqFt
- Label OPEN HOUSE: EXPIRED
- Garages 3
- School District North Kansas City
- High School Staley High School
- Middle School New Mark
- Elementary School Rising Hill
- Acres 0.2
- Age 2 Years/Less
- Bathrooms 3 full, 0 half
- Builder Unknown
- HVAC ,
- County Clay
- Dining Eat-In Kitchen
- Fireplace 1 -
- Floor Plan Split Entry
- Garage 3
- HOA $200 / Annually
- Floodplain No
- HMLS Number 2438418
- Open House EXPIRED
- Other Rooms Entry,Great Room,Main Floor BR,Main Floor Master,Recreation Room
- Property Status Active
- Warranty Builder Warranty
Get Directions
Nearby Places
Contact
Michael
Your Real Estate AgentSimilar Properties
The Addison – One Level RANCH Living with a covered patio. Low maintenance exterior and fence-able yard. Our largest wide open floorplan at 1,458 square feet. Standard features: upgraded granite or quartz kitchen counters, white shaker cabinets, kitchen island, nice sized pantry, white oak wood floors in kitchen, entry, dining area and great room, big […]
This is the one you’ve been waiting for! Absolutely stunning Freeman Custom Homes 2024 Custom Home in Eagle Pointe Preserve at Shoal Creek. Why build when it’s already been done? No expense or detail was spared in this 5 bedroom, 4.5 bath home. Enjoy your 5 Star hotel master suite with a large bedroom and […]
This brand new true ranch offers seamless accessibility. Whether you’re downsizing or looking for the perfect family home with zero entry: no steps/no hassle/just walk right in! Beautiful design with a great room that has tall ceilings and lots of natural daylight. Elevate your dining experience at home in a kitchen that has beautiful custom […]
Beautiful Kingsgate TRUE RANCH in a great location with easy access to 435 and 152 hwy. Take a look at this Beautiful 4 bed/3 full bath, 3 car home with finished basement. Master bedroom, 2 Secondary bedrooms, AND laundry on the main level. Kitchen has granite counters, hardwood, stainless appliances, & pantry. Full finished basement […]































































































