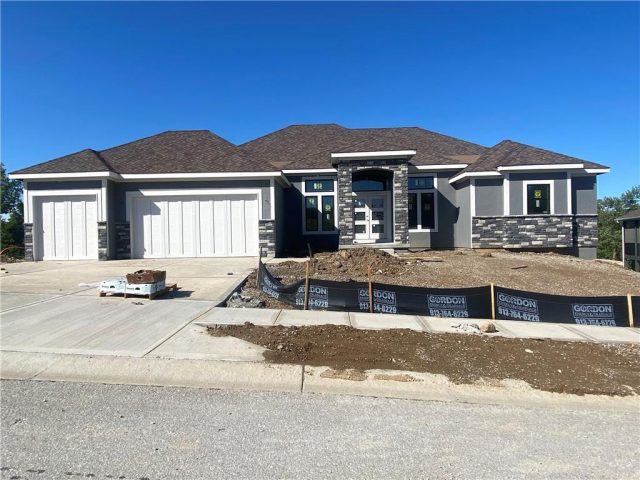7529 NW Kerns Drive, Weatherby Lake, MO 64152 | MLS#2431887
2431887
Property ID
3,238 SqFt
Size
5
Bedrooms
3
Bathrooms
Description
LAKE ACCESS, PRIVATE DOCK INCLUDED–SKIP THE 10-YEAR WAITING LIST TO GET A DOCK AT WEATHERBY LAKE! Fully remodeled, this home has been thoughtfully updated to offer modern amenities! With 5 bedrooms and 3.5 bathrooms, there’s plenty of room for the whole family to spread out and relax. The open-concept living area features soaring ceilings and large windows, allowing for plenty of natural light and gorgeous views of the lake. Don’t miss your chance to make this stunning home your own. Schedule a showing today and experience lakefront living at its finest!
Address
- Country: United States
- Province / State: MO
- City / Town: Weatherby Lake
- Neighborhood: Weatherby Lake
- Postal code / ZIP: 64152
- Property ID 2431887
- Price $999,000
- Property Type Single Family Residence
- Property status Active
- Bedrooms 5
- Bathrooms 3
- Year Built 1974
- Size 3238 SqFt
- Land area 0.37 SqFt
- Garages 2
- School District Park Hill
- High School Park Hill
- Middle School Congress
- Elementary School Hawthorn
- Acres 0.37
- Age 41-50 Years
- Bathrooms 3 full, 1 half
- Builder Unknown
- HVAC ,
- County Platte
- Dining Kit/Family Combo
- Fireplace 1 -
- Floor Plan 1.5 Stories
- Garage 2
- HOA $800 / Semi-Annually
- Floodplain No
- HMLS Number 2431887
- Other Rooms Breakfast Room,Main Floor Master,Mud Room
- Property Status Active
Get Directions
Nearby Places
Contact
Michael
Your Real Estate AgentSimilar Properties
A two story under construction by Dan Rowe on a corner lot in Diamond Creek. Professional photos available when home is completed, expected summer 2024. Diamond Creek is Smithville’s newest home community with scenic views near Smithville Lake including 39 lots in phase one and 20 in phase 2.
Fantastic open floor plan, large kitchen w/ 9ft island, built-in hutch for entertaining, separate dining room, custom shelving w/cabinets on each side of stone fireplace in greatroom, 12ft sliding door leads to a screened/covered deck w/ fireplace. Lower level is a great space complete w/wet bar, rec room, & covered patio that walks out to […]
“The Aspen” is a reverse 1.5 plan that sits on more than half an acre! Enjoy all the benefits of main floor living with additional finished space in the lower level for guests or Super Bowl parties. Loaded with upgrades including luxurious finishes and a dresser in the primary closet. Located in The Palisades, this […]
Gorgeous Eastlake Victorian located just off Downtown Kearney, Missouri. Built in 1891 this home has 3 Bedrooms, 2 Full Baths. There is an additional room on Main Floor that could be a 4th Bedroom if needed. Beautiful Wood Work throughout the home. Stunning Stairway up to Second Floor. 3 Spacious Bedrooms on Second Level. Small […]















































































































