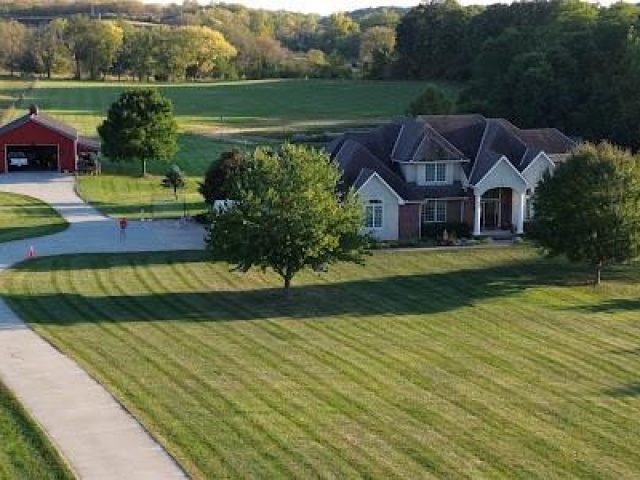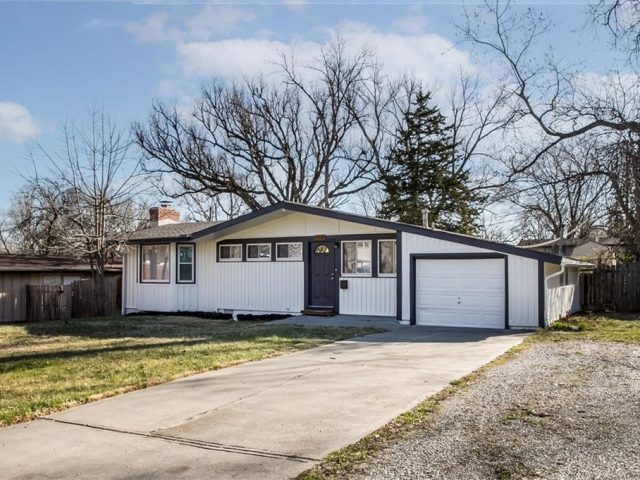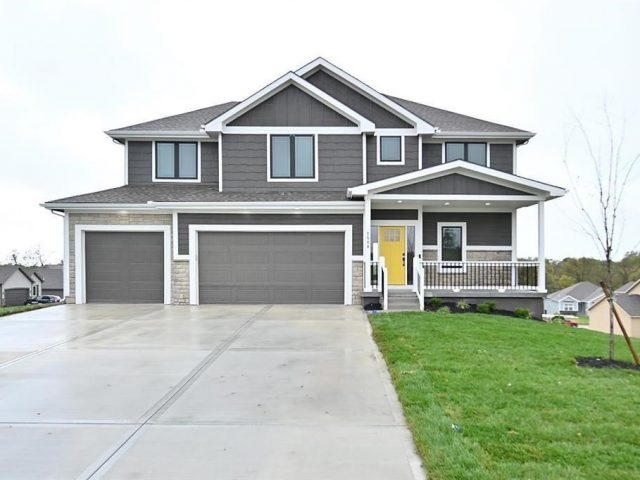10139 N Kansas Court, Kansas City, MO 64155 | MLS#2425981
2425981
Property ID
3,671 SqFt
Size
4
Bedrooms
3
Bathrooms
Description
Fantastic open floor plan, large kitchen w/ 9ft island, built-in hutch for entertaining, separate dining room, custom shelving w/cabinets on each side of stone fireplace in greatroom, 12ft sliding door leads to a screened/covered deck w/ fireplace. Lower level is a great space complete w/wet bar, rec room, & covered patio that walks out to a huge yard. Bonus 4th utility garage walks-out to backyard-perfect for golf cart! Staley Farms is the destination spot for hundreds of families looking for quality of life in both recreation and education. From the golf course, zero entry pool, indoor basketball court, exercise rooms, tennis & volleyball courts, and of course Staley High, we have it all!
Address
- Country: United States
- Province / State: MO
- City / Town: Kansas City
- Neighborhood: Staley Farms
- Postal code / ZIP: 64155
- Property ID 2425981
- Price $1,039,900
- Property Type Single Family Residence
- Property status Active
- Bedrooms 4
- Bathrooms 3
- Size 3671 SqFt
- Land area 0.33 SqFt
- Label OPEN HOUSE: 2024-05-08 (Wed)
- Garages 3
- School District North Kansas City
- High School Staley High School
- Middle School New Mark
- Elementary School Bell Prairie
- Acres 0.33
- Age 2 Years/Less
- Bathrooms 3 full, 1 half
- Builder Unknown
- HVAC ,
- County Clay
- Dining Breakfast Area,Formal
- Fireplace 1 -
- Floor Plan Reverse 1.5 Story
- Garage 3
- HOA $385 / Quarterly
- Floodplain No
- HMLS Number 2425981
- Open House Wed May 8 (12pm to 5pm)
- Other Rooms Breakfast Room,Entry,Main Floor BR,Main Floor Master,Mud Room,Recreation Room
- Property Status Active
- Warranty Builder-1 yr,Seller Provides
Get Directions
Nearby Places
Contact
Michael
Your Real Estate AgentSimilar Properties
The Taylor by Northland Management and Construction! Welcome home to this 2-story home which boasts a 3-car garage and over 2740 sq. feet of finished living space. The lower level is ready to be finished, if you desire. Upon entry, you can see the open staircase leading upstairs and the 2-story open foyer. The Great […]
Welcome to this Glorious +/- 10-acre Estate! Have you been dreaming of your very own stocked pond? Or a uniquely designed 30 x 40 new barn with room for all your classic rides and a place to store your boat? Have you wanted a special she-shed with electricity and water. Perfect spot to hang out […]
This adorable ranch just got a refresh on the outside with all new siding. This true ranch has three bedrooms, one with an amazing fireplace to cozy up to at night. The kitchen has been nicely updated and has a great open layout. This home has great bones and will make a great primary residence […]
This 2 story floor plan “The Taylor” comes to Windmill Creek! This amazing floor plan has open concept main level, hardwood flooring in entry and kitchen, kitchen island, custom cabinets, walk in pantry, extended mudroom has extra shelves and storage & custom tile, 1/2 bath. HUGE family great room with cozy fireplace, extra space could […]

























































































































