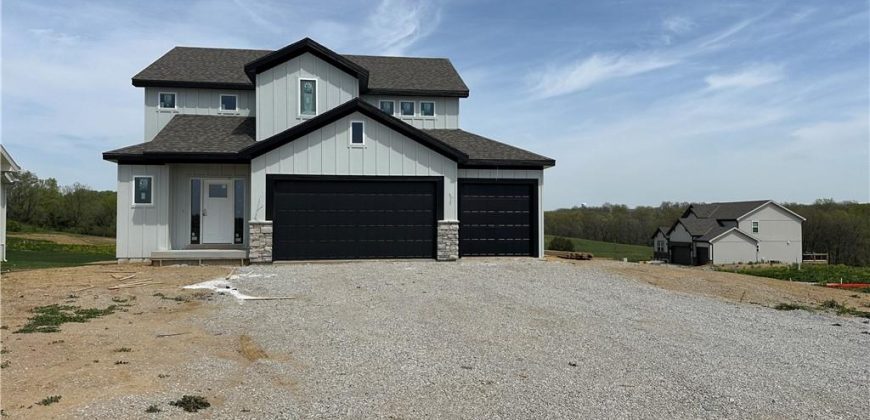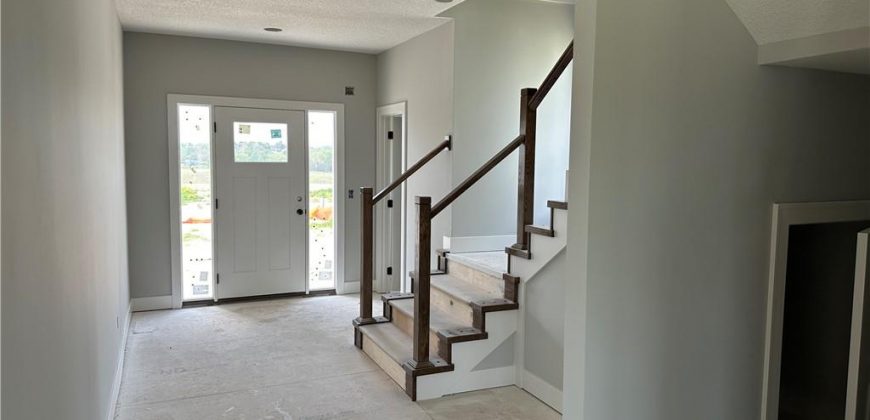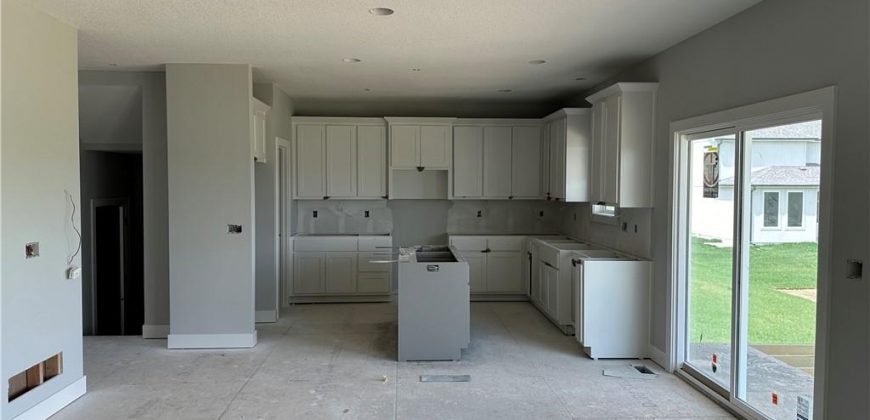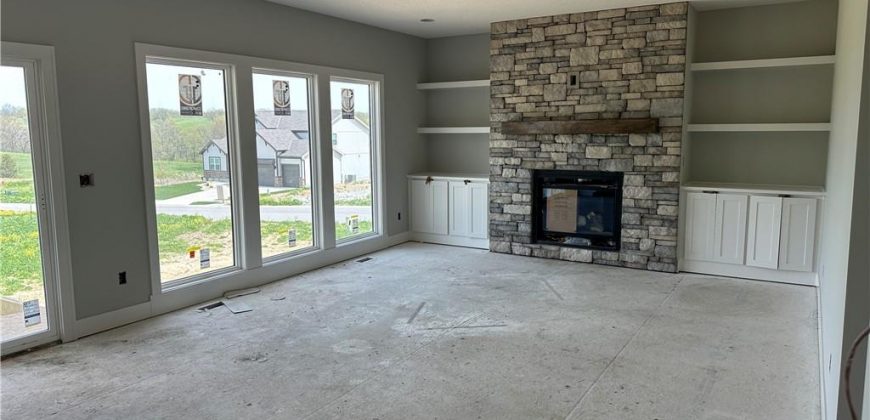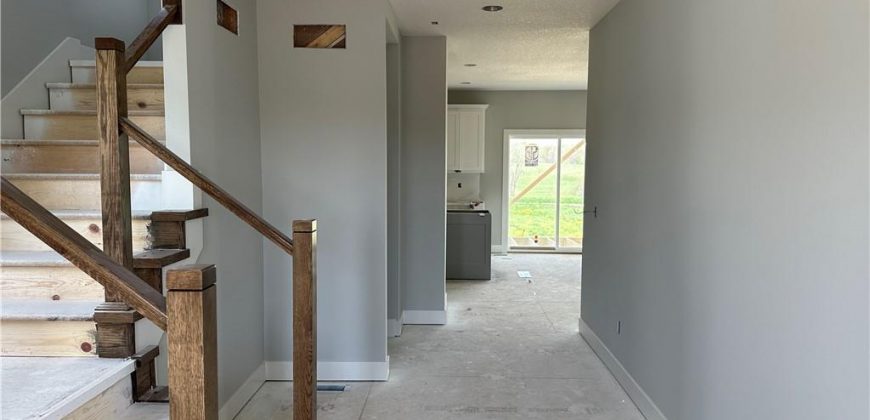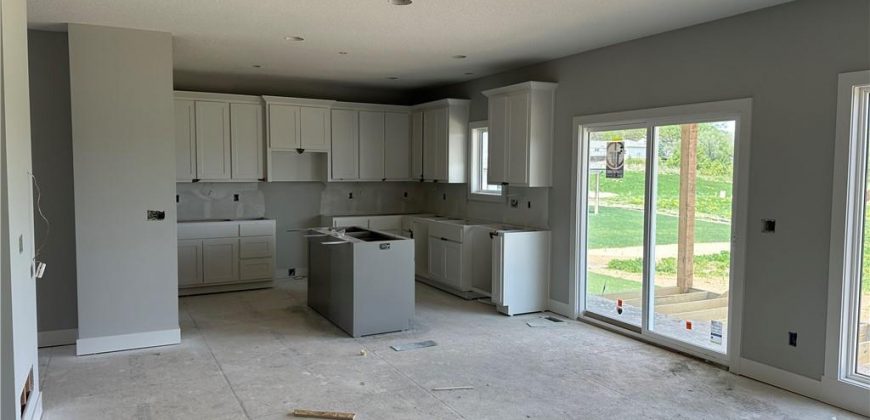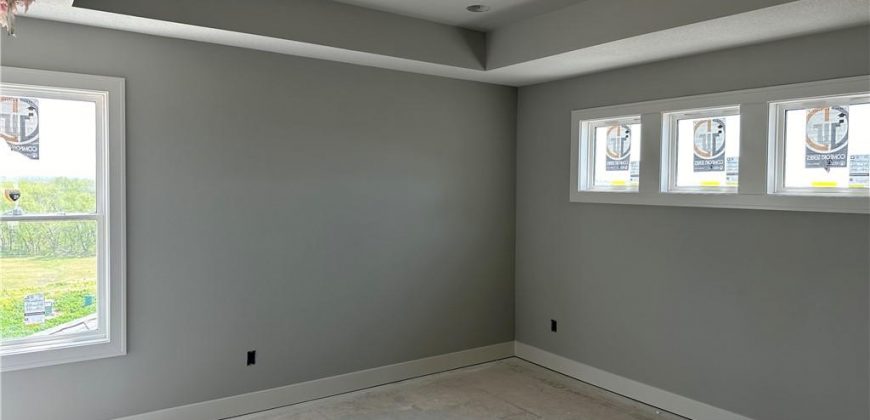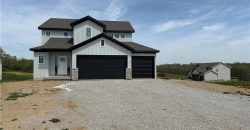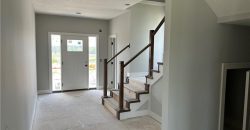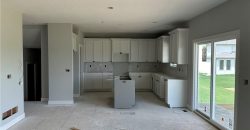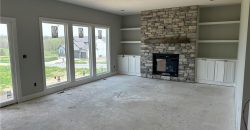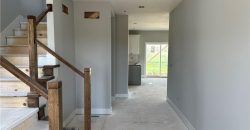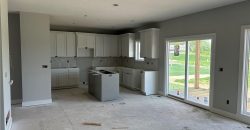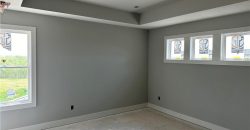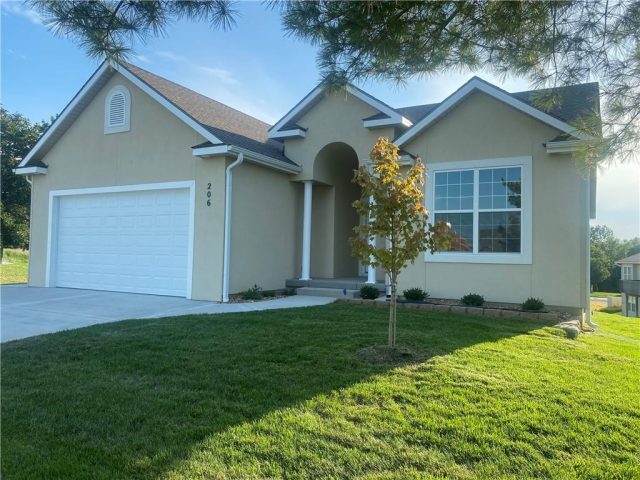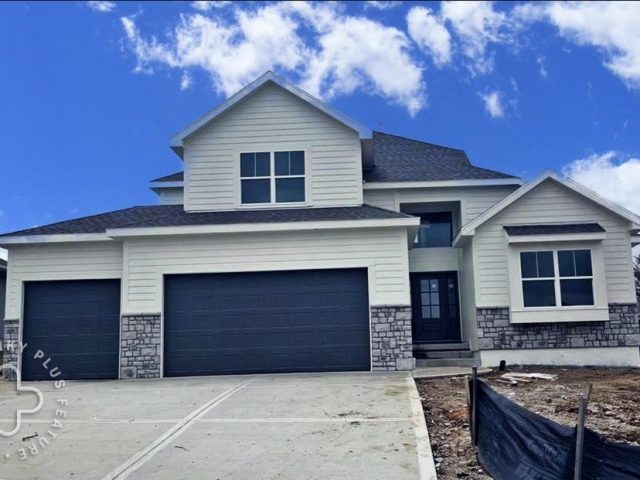504 6th Street, Smithville, MO 64089 | MLS#2484755
2484755
Property ID
2,039 SqFt
Size
3
Bedrooms
2
Bathrooms
Description
A two story under construction by Dan Rowe on a corner lot in Diamond Creek. Professional photos available when home is
completed, expected summer 2024. Diamond Creek is Smithville’s newest home community with scenic views near
Smithville Lake including 39 lots in phase one and 20 in phase 2.
Address
- Country: United States
- Province / State: MO
- City / Town: Smithville
- Neighborhood: Diamond Creek
- Postal code / ZIP: 64089
- Property ID 2484755
- Price $510,000
- Property Type Single Family Residence
- Property status Active
- Bedrooms 3
- Bathrooms 2
- Year Built 2024
- Size 2039 SqFt
- Land area 0.21 SqFt
- Garages 3
- School District Smithville
- High School Smithville
- Middle School Smithville
- Elementary School Maple
- Acres 0.21
- Age 2 Years/Less
- Bathrooms 2 full, 1 half
- Builder Unknown
- HVAC ,
- County Clay
- Dining Breakfast Area,Kit/Dining Combo
- Fireplace 1 -
- Floor Plan 2 Stories
- Garage 3
- HOA $225 / Annually
- Floodplain No
- HMLS Number 2484755
- Open House EXPIRED
- Other Rooms Family Room
- Property Status Active
Get Directions
Nearby Places
Contact
Michael
Your Real Estate AgentSimilar Properties
Welcome to your dream home in this maintenance free – 55 and over age restricted neighborhood! This stunning new construction boasts almost 1600 square feet on the main level and an additional estimated 1300 square feet of finished basement area, giving you plenty of room to spread out and make yourself at home. Conveniently located […]
Come see this new listing in Briarcliff Estates! This one-owner property boasts a 2-car garage and a brand new roof installed in November 2023. Nestled in a peaceful cul-de-sac, this home exudes elegance and charm. Step inside to discover a welcoming ambiance with a formal dining area and a versatile office or flex room. Every […]
Welcome to this charming ranch home with plenty of curb appeal. Inside, the living room has vaulted ceilings and tons of natural light. It opens to the kitchen featuring wainscoting, granite countertops, and a pantry. On the main level, you’ll find three comfortable bedrooms and two full baths, including a primary bedroom with its own […]
Introducing the impressive Archer 1.5 Story plan! The main floor boasts an open layout with a butler pantry off the kitchen, a great mudroom with a drop zone, drawers, a boot bench, and a utility cabinet! The primary bedroom is located on the main level, and has a large bath and walk-in closet, with direct […]

