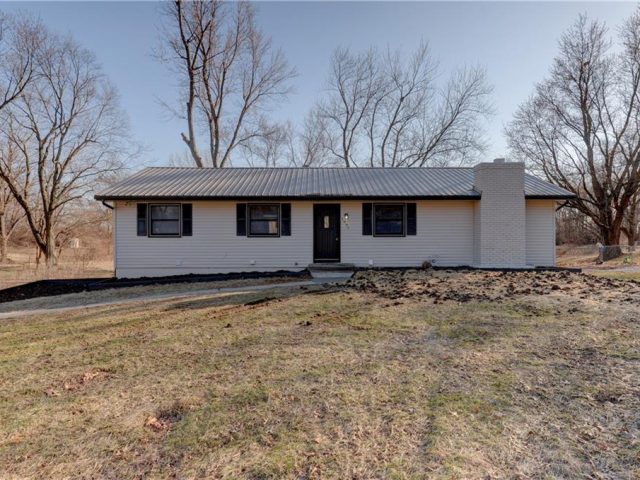7211 Coronado Street, Kansas City, MO 64152 | MLS#2466564
2466564
Property ID
2,331 SqFt
Size
4
Bedrooms
3
Bathrooms
Description
This newly renovated home in Royal Oaks North has much to offer. IImpeccable designer finishes, clean neutral colors, and plenty of natural sunlight. All while sitting on a corner lot with a fully fenced backyard, enjoy the patio space or private balcony off the primary bedroom. Plenty of amenities close by as Zona Rosa Town Center is just minutes away. Look and see why this home is perfect for everyone. Owner Financing available.
*** The basement is finished on 1 side where the family room & a full bathroom – the other unfinished side of the basement is for storage and utilities.
***No appliances are included.
Address
- Country: United States
- Province / State: MO
- City / Town: Kansas City
- Neighborhood: West Platte Woods
- Postal code / ZIP: 64152
- Property ID 2466564
- Price $389,000
- Property Type Single Family Residence
- Property status Active
- Bedrooms 4
- Bathrooms 3
- Year Built 1957
- Size 2331 SqFt
- Land area 0.36 SqFt
- Garages 2
- School District Park Hill
- High School Park Hill
- Middle School Plaza Middle School
- Elementary School Prairie Point
- Acres 0.36
- Age 51-75 Years
- Bathrooms 3 full, 0 half
- Builder Unknown
- HVAC ,
- County Platte
- Dining Eat-In Kitchen
- Fireplace -
- Floor Plan 1.5 Stories
- Garage 2
- HOA $0 / None
- Floodplain Unknown
- HMLS Number 2466564
- Other Rooms Main Floor BR,Main Floor Master
- Property Status Active
Get Directions
Nearby Places
Contact
Michael
Your Real Estate AgentSimilar Properties
*** $5000 Parade of Homes Special – $5000 may be used as a Discount, CC or Buydown. Special runs throughout the Parade of Homes April 27 – May 12 2024 *** Lot 31 – Hearthside Homes – The Cypress – California Split in a brand new neighborhood, Park Hill Schools! Marvelous Main Floor Features a […]
The “Charleston” a completed built ranch plan that was built by an award-winning builder, ‘Syler Construction’. This beautiful ranch plan will fulfill your main-level needs, the owner’s suite is nestled at one side of the home, and bedrooms 2 and 3 at the opposite side. The exterior of the home will wow you, walk into […]
Remodeled ranch home located outside of Excelsior Springs. This home has been completely gutted with new paint, new flooring, new appliances. Basement bedroom in 2 additional bathrooms in basement. Large Deck on 1.22 wooded acres. owner agent
Introducing the newest floor plan Ashlar Homes LLC has to offer: The Cypress! This gorgeous two story show stopper will feature an open floor plan on the main level with the living, kitchen and dining area, along with a half bathroom and a flex room. The upstairs will have all 4 bedrooms, including the primary […]



















































