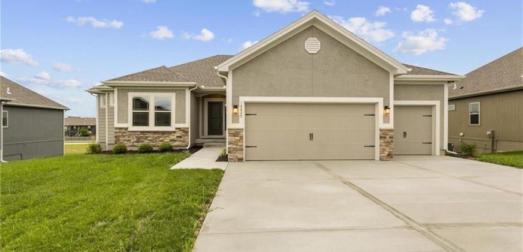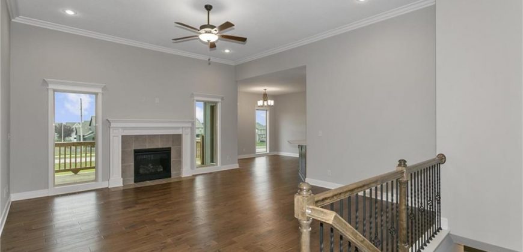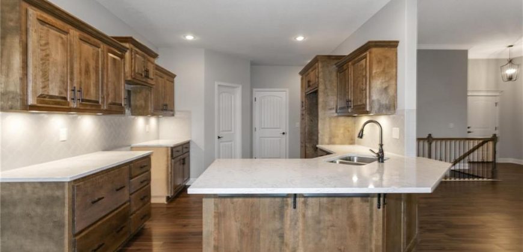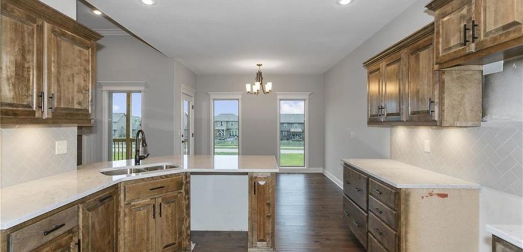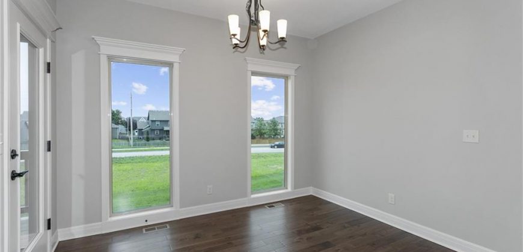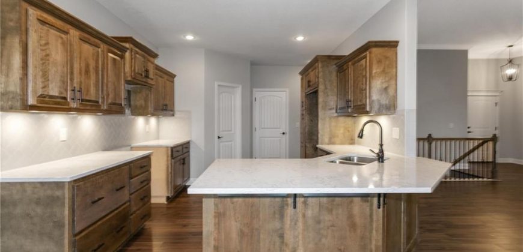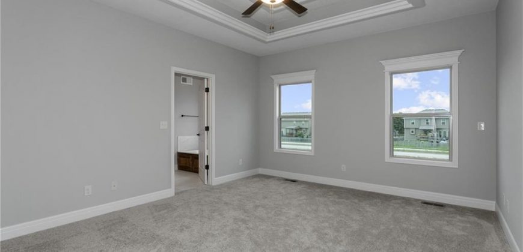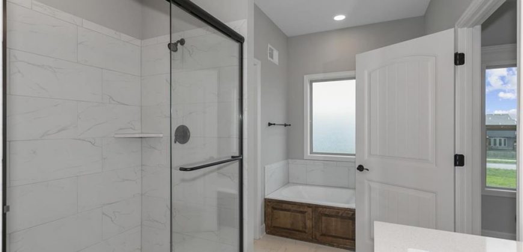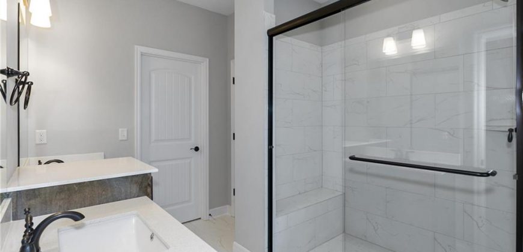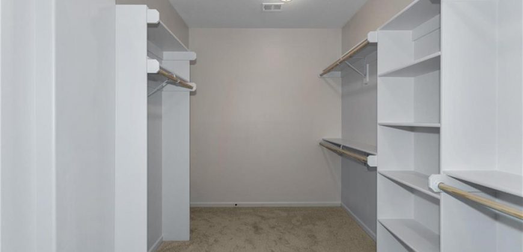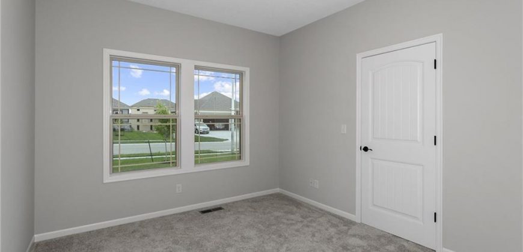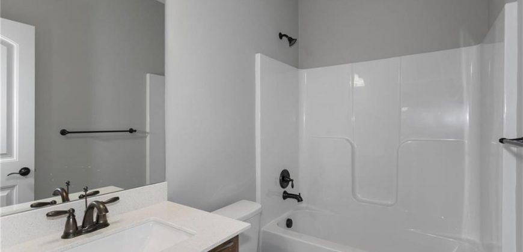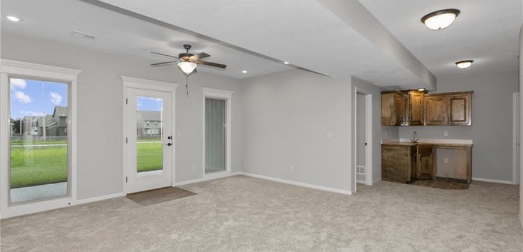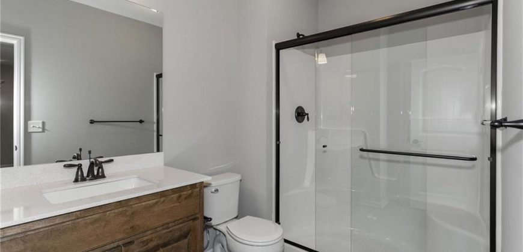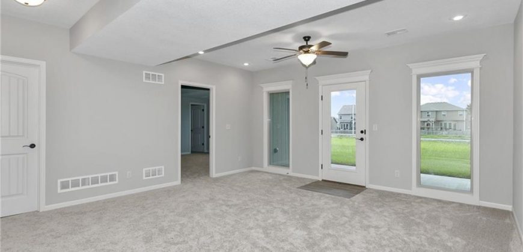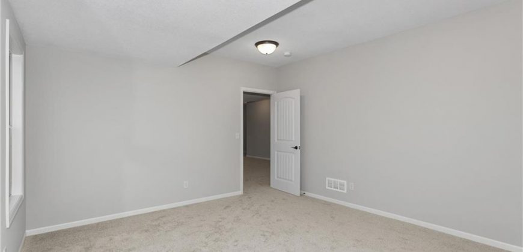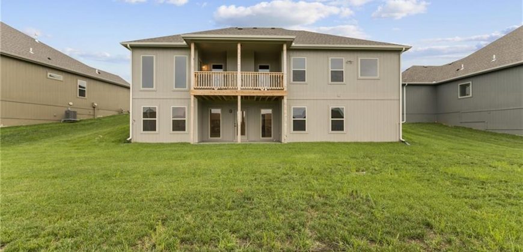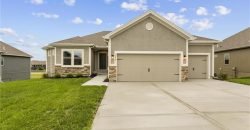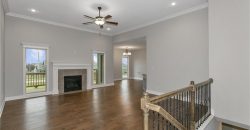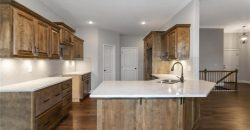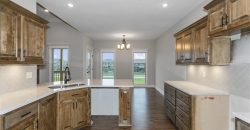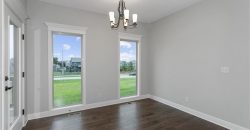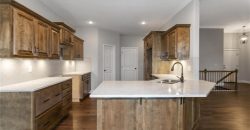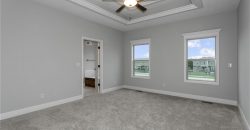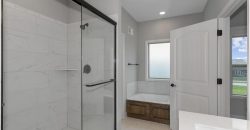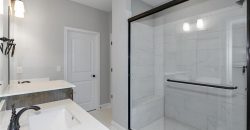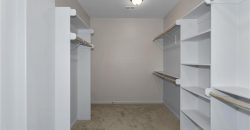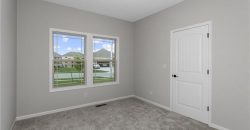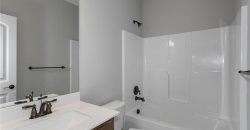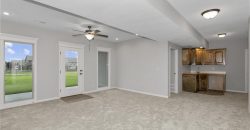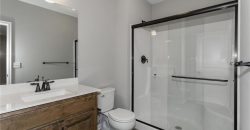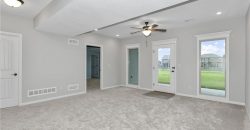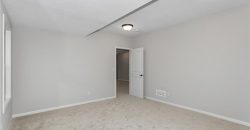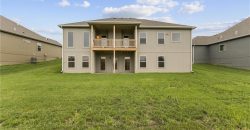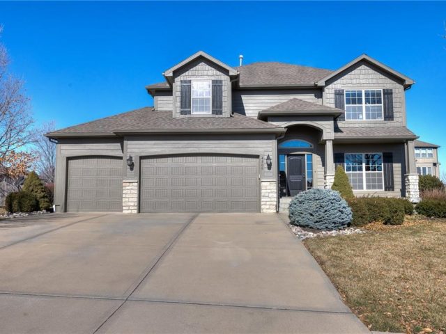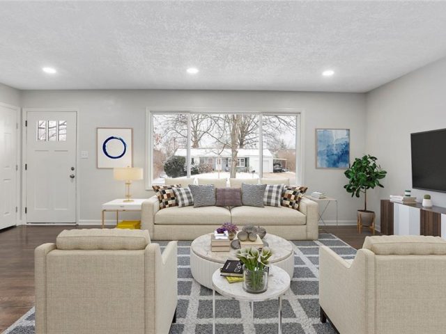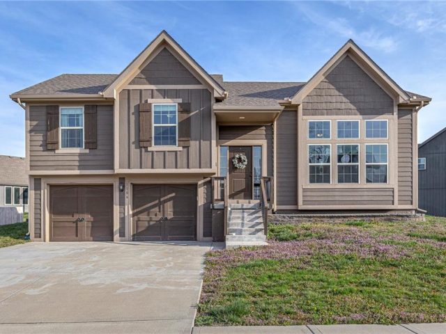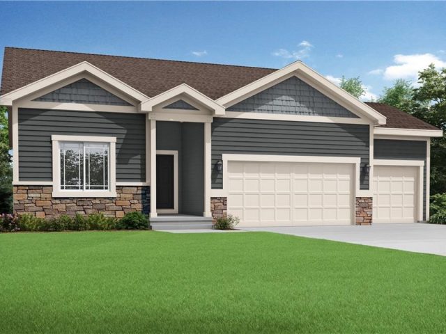3532 NE 91st Terrace, Kansas City, MO 64156 | MLS#2450191
2450191
Property ID
2,620 SqFt
Size
4
Bedrooms
3
Bathrooms
Description
The Wilshire II is a beautiful reverse ranch creation by Hoffman Custom Homes **Wide open floor plan with high ceilings and large rooms** Main floor features Owners Suite, 2nd bedroom and full bath and lower level finish includes 2 bedrooms, full bath, rec room and huge winter/summer closet! All photos and tour are simulated and as an added bonus in ground sprinkler system is included. Photos are of a previous build for reference. Home is ready!
Address
- Country: United States
- Province / State: MO
- City / Town: Kansas City
- Neighborhood: Waterford
- Postal code / ZIP: 64156
- Property ID 2450191
- Price $499,900
- Property Type Single Family Residence
- Property status Pending
- Bedrooms 4
- Bathrooms 3
- Year Built 2023
- Size 2620 SqFt
- Land area 0.25 SqFt
- Garages 3
- School District North Kansas City
- High School Staley High School
- Middle School New Mark
- Elementary School Northview
- Acres 0.25
- Age 2 Years/Less
- Bathrooms 3 full, 0 half
- Builder Unknown
- HVAC ,
- County Clay
- Dining Country Kitchen,Kit/Dining Combo
- Fireplace 1 -
- Floor Plan Reverse 1.5 Story
- Garage 3
- HOA $650 / Annually
- Floodplain No
- HMLS Number 2450191
- Other Rooms Den/Study,Great Room,Main Floor Master,Recreation Room
- Property Status Pending
- Warranty Builder-1 yr
Get Directions
Nearby Places
Contact
Michael
Your Real Estate AgentSimilar Properties
Terrific well-maintained home in very desirable Staley Schools. 2 story plan in superb Northview Meadows. The corner lot fully fenced, open, and airy floor plan with all wood floors on the main level. Beautiful light content and stained cabinetry with granite counters. Spacious pantry and center island along with electric range and all SS appliances. […]
This ranch floorplan is open with the large living room, a dining area and kitchen all at the heart of the home! Hardwood floors throughout the main floor are a premium feature, making the home feel clean and warm! The main floor has three bedrooms and one full bathroom, with another two bedrooms, full bathroom […]
Welcome to this meticulously maintained California Split, conveniently located in a newer subdivision of Kearney! Walk in to an open concept, featuring vaulted ceilings and tons of natural light. The great room offers grand tinted windows, custom built shelving, and a built-in window bench. Walk up stairs to the kitchen and dining area where you […]
Build Job. Sold before processed.

