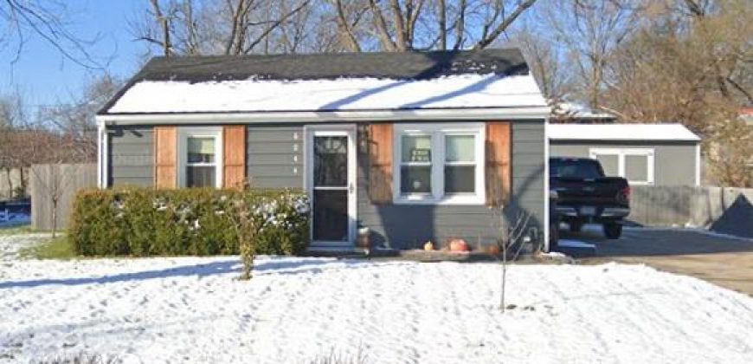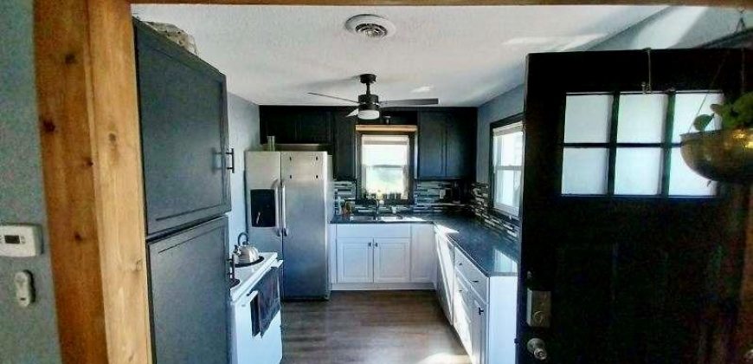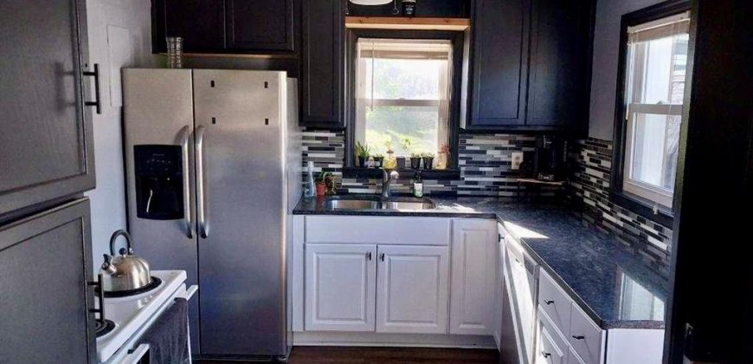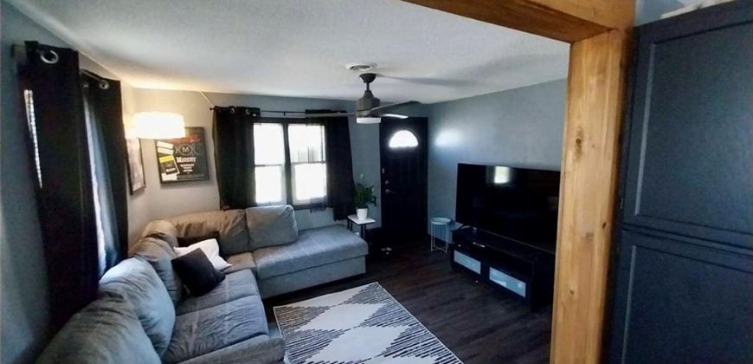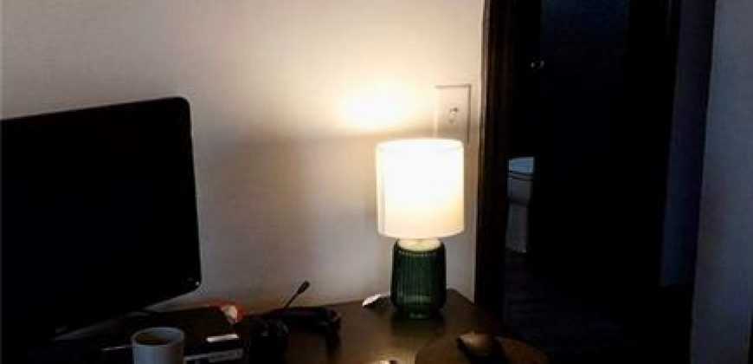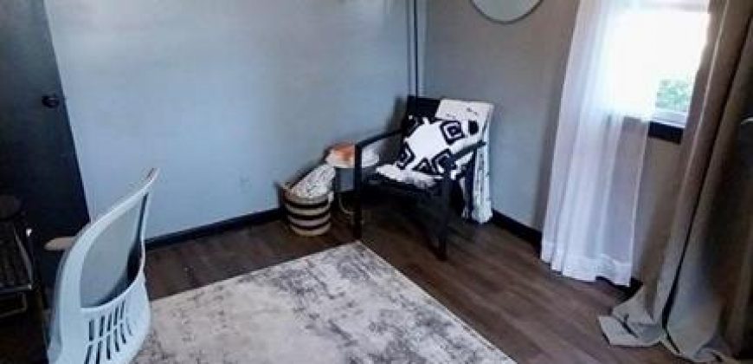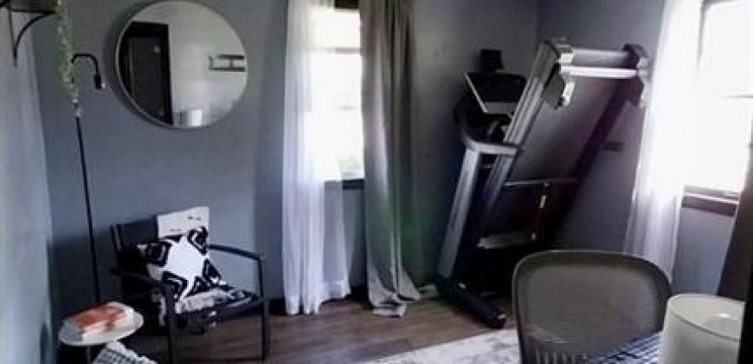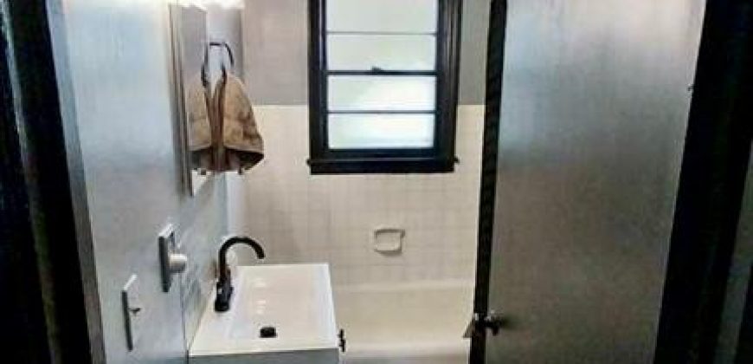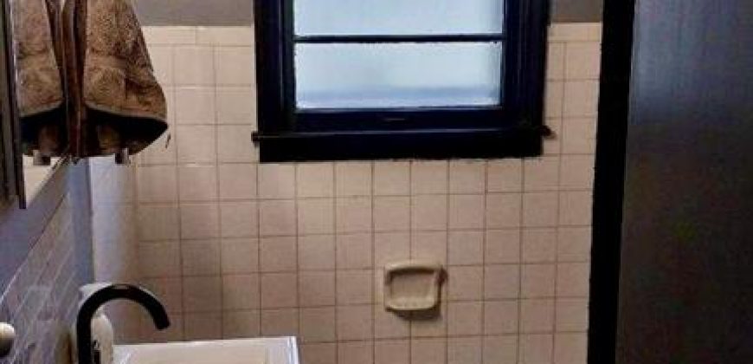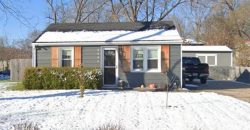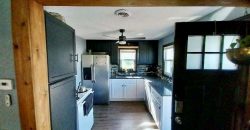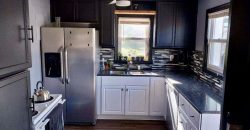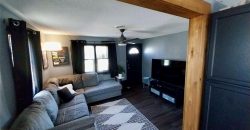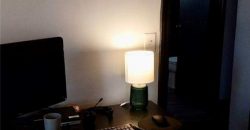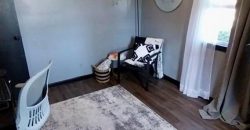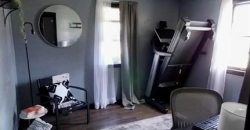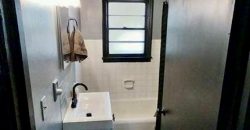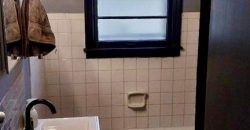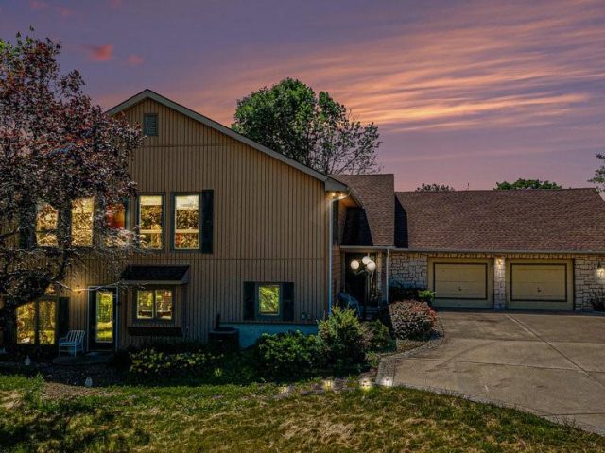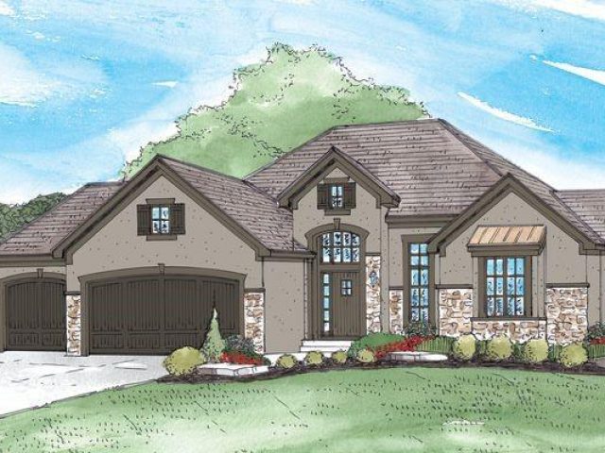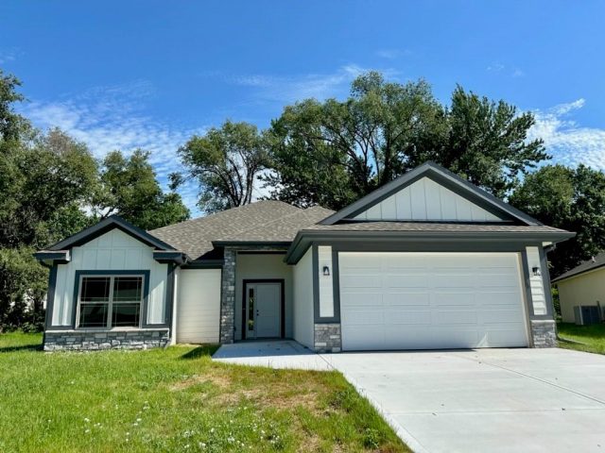6044 N Colorado Avenue, Kansas City, MO 64119 | MLS#2480791
2480791
Property ID
904 SqFt
Size
2
Bedrooms
1
Bathroom
Description
Back on Market at no fault to seller. This little house is super cute and set up for low-maintenance living. Well maintained, clean, and ready for you to move right in. Steel siding on the exterior and a huge, brand-new storage shed comes with the property. Fenced-in yard for your pets with private drive. Big closet and master bedroom private of the back.
Address
- Country: United States
- Province / State: MO
- City / Town: Kansas City
- Neighborhood: Cherokee Heights
- Postal code / ZIP: 64119
- Property ID 2480791
- Price $180,000
- Property Type Single Family Residence
- Property status Pending
- Bedrooms 2
- Bathrooms 1
- Year Built 1952
- Size 904 SqFt
- Land area 0.31 SqFt
- School District North Kansas City
- High School Winnetonka
- Middle School Maple Park
- Elementary School Ravenwood
- Acres 0.31
- Age 76-100 Years
- Bathrooms 1 full, 1 half
- Builder Unknown
- HVAC ,
- County Clay
- Dining Liv/Dining Combo
- Fireplace -
- Floor Plan Ranch
- HOA $0 / None
- Floodplain No
- HMLS Number 2480791
- Other Rooms Main Floor BR,Main Floor Master,Office
- Property Status Pending
Get Directions
Nearby Places
Contact
Michael
Your Real Estate AgentSimilar Properties
So Much Potential in this 4400+ SqFt Earth Contact Home! Situated on a Lush 4.83+/- Acre Property in a Cul-de-Sac Residing in the Highly Rated Smithville School District! Make Your Dreams a Reality HERE! Bring Your Big Power Tools & Get to WORK! Custom Entry Leads You to the Main Living Space AND the Upper […]
Custom build of New Mark’s fabulous Morgan reverse plan!! Sold before processed. Taxes and square footage estimated.
Sold before processed
This brand new true ranch offers seamless accessibility. Whether you’re downsizing or looking for the perfect family home with zero entry: no steps/no hassle/just walk right in! Beautiful design with a great room that has tall ceilings and lots of natural daylight. Elevate your dining experience at home in a kitchen that has beautiful custom […]

